Zama Villas, Goa

Zama villas situates itself amidst the scale of the Zama Village in Goa. It attempts to deconstruct the density of a typical village and rethinks the single family housing typology by imbibing the street and cultural sense of community from a village.
Vana Villa
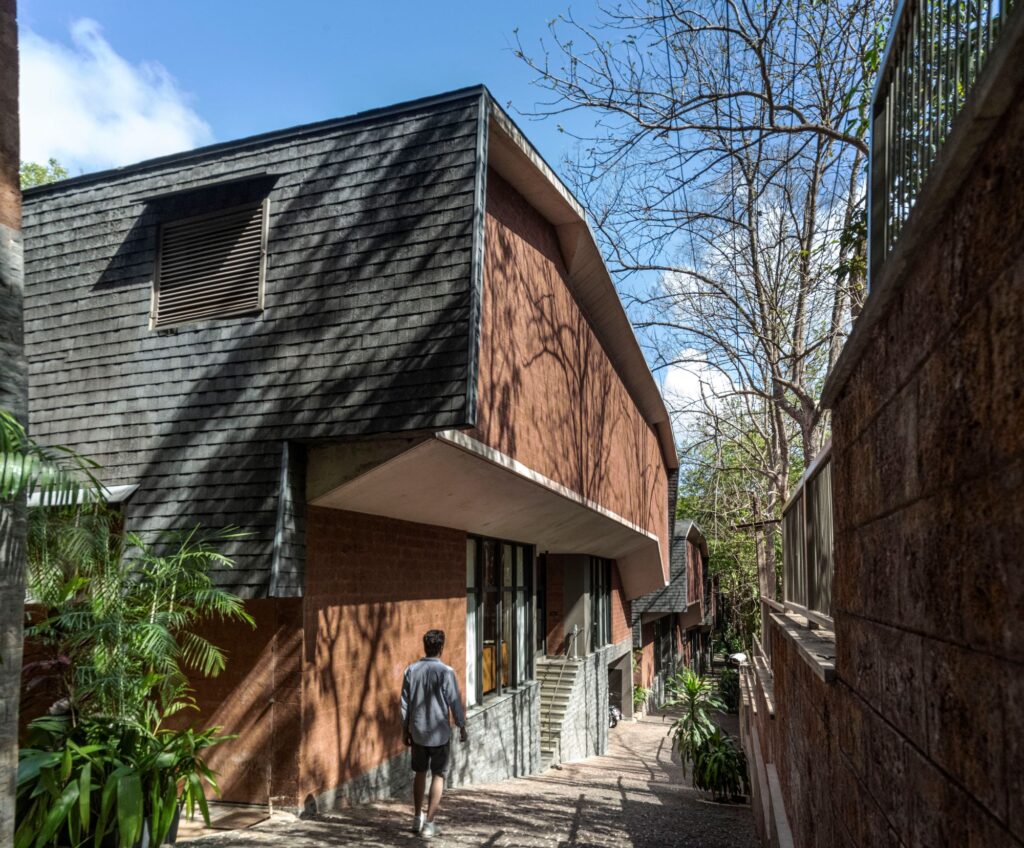
The property boasts a truly unique elongated plot of land, characterized by an impressive 1:8 ratio, coupled with a slender wooded area that runs parallel to it. This slender forested strip adds a touch of natural beauty and serenity to the landscape. Furthermore, the terrain itself gently slopes at a 1:10 gradient, reminiscent of historical land divisions commonly found in traditional settings, where the land gradually slopes from the access road towards fields or bodies of water located at the opposite end.
House of Multiple Courts
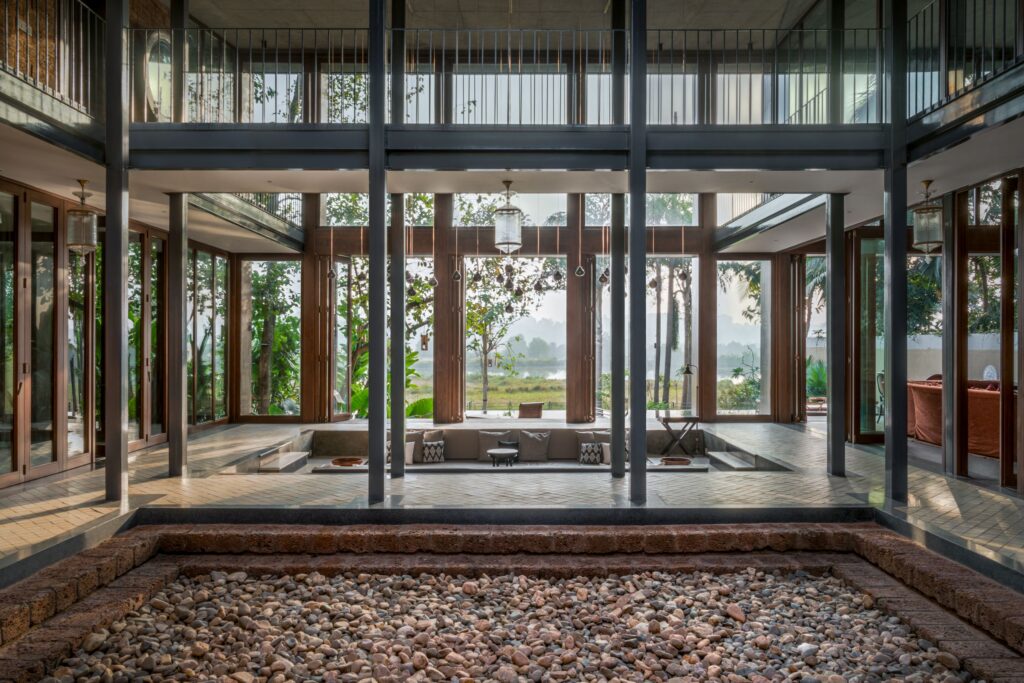
Located at Nachinola, in a settlement amidst a serene littoral landscape adjacent to lush paddy fields, the house is built with laterite respond to the surroundings with various enclouse gestures.
Manuallaya Resort, Himachal Pradesh
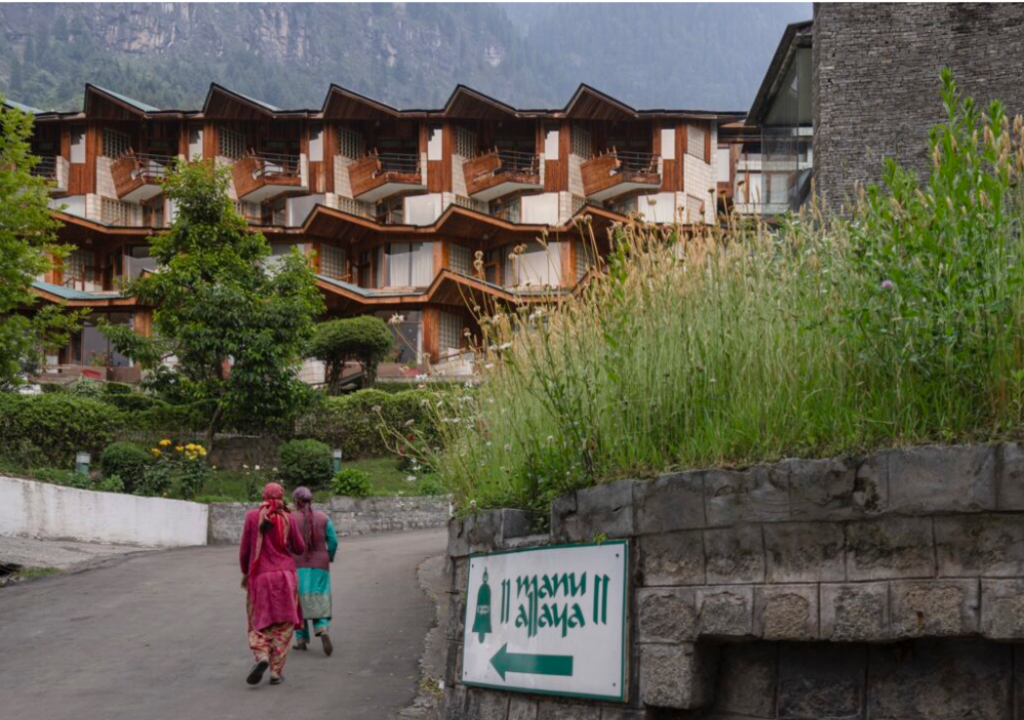
Manuallaya resort in Himachal Pradesh, captures the spirit of Manali in all its glory, embodying the history, art, culture, and vibrancy of Himachal with contemporary nuances. The resort pays tribute to local arts and crafts while bringing forth a global perspective to its composition and the experiences created within.
Aatam Hostel, Kota
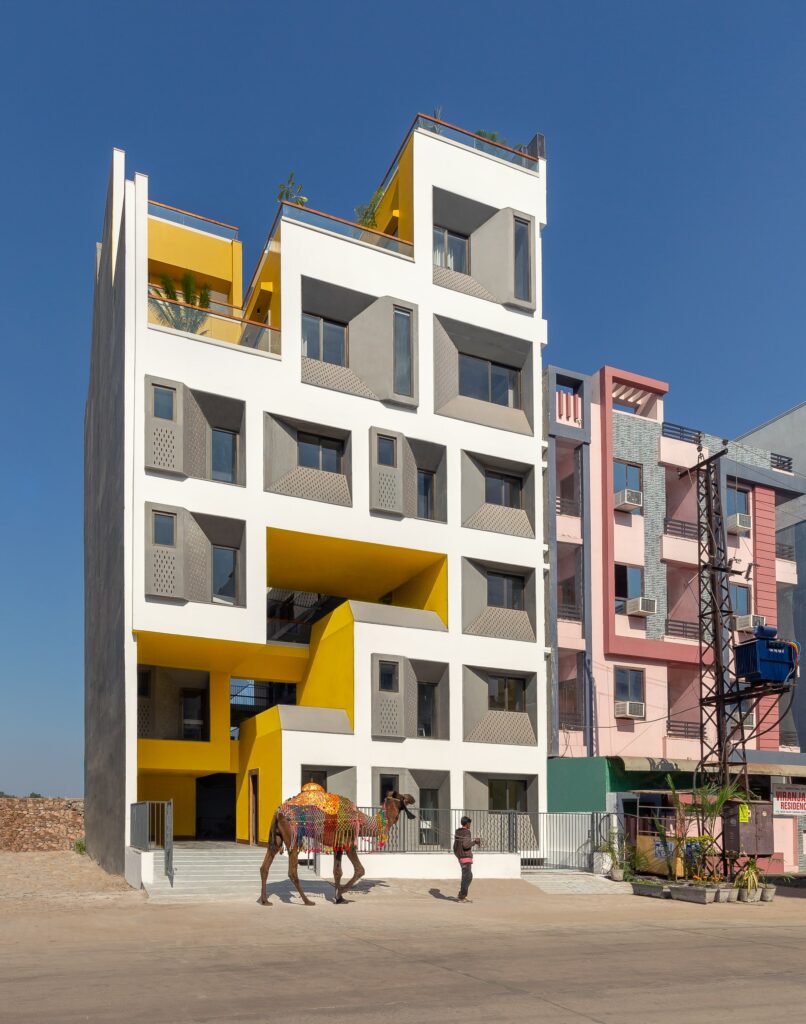
Located in the coaching hub in Kota, Rajasthan, the design works with the regional features of rajasthan that make a ‘haveli’-like form suited to the programmatic needs of the students.
Mohameddi Park Housing Competition
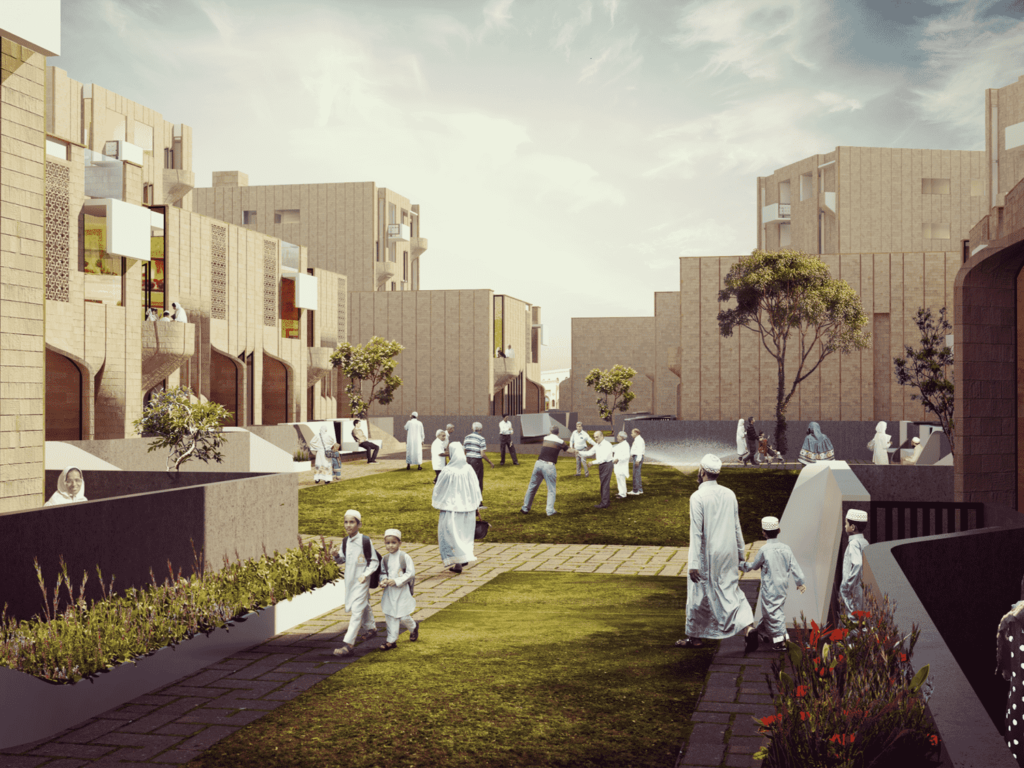
In this competition, the plot under consideration, located in Karachi were separated by a thoroughfare, and the Mosques were to be the anchor points of this community development. After various iterations of grid planning, street development, row house development, etc., we settled upon a mixed cluster development plan.
Climatically, shaded pathways provided maximum benefit to the community as they went through their daily activities, to the mosque and back many times a day and thus became the cornerstone of the mixed cluster development plan. – Sameep Padora and Associates
The Split House
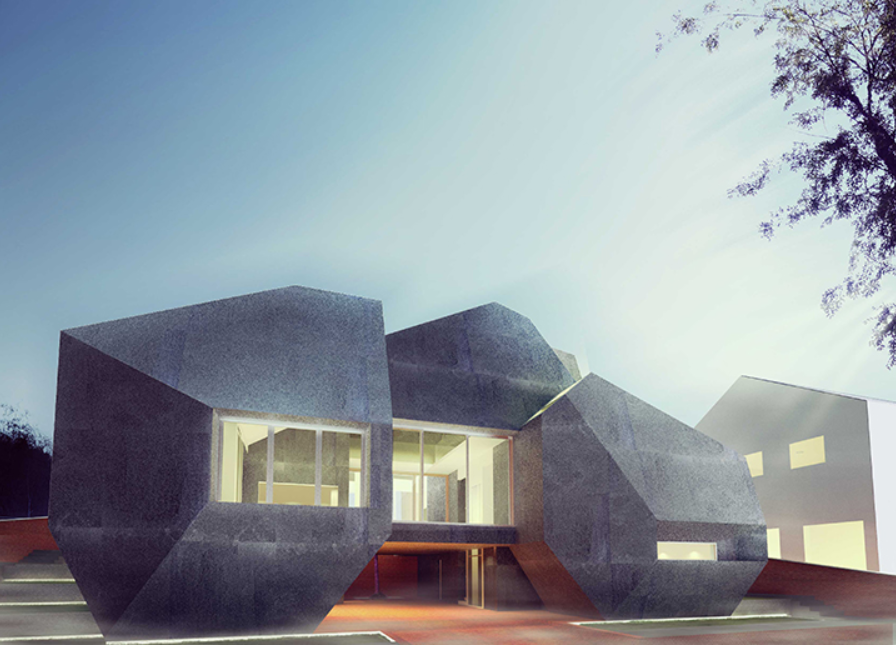
The vacation home in Mahabaleshwar, situated on two combined plots within a gated community, presented a unique challenge due to its larger size compared to adjacent houses. To maintain visual harmony with neighboring properties and address concerns about potential simian threats, we devised an innovative design approach that reimagined the traditional courtyard organization.
Quarry House

The Quarry House offers acaptivating spatial experience that unfolds in two distinct layers, each showcasing the inherent beauty and characteristics of the site in its own way. From the moment visitors arrive, they are greeted with a dramatic contrast that sets the tone for the entire journey.
The Fort House

Fort House The primary program brief from the couple who owned the house was a desire to build a house that was to be their ?fortress from the cacophony of the world outside? while creating a sizable space to be used frequently for entertaining friends and guests.
Choksi House
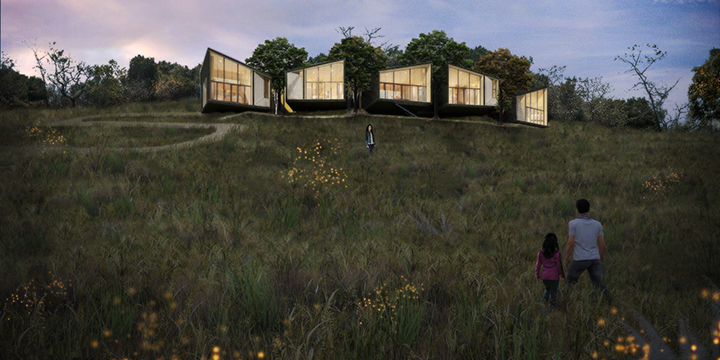
Nestled atop a serene hill enveloped by the tranquility of nature, the architectural vision behind this abode was meticulously crafted to harmonize with its surroundings while offering fulfilling vistas of the nearby lake. The primary focus was to seamlessly integrate the building into the landscape, ensuring minimal disruption to the existing state of natural equilibrium.