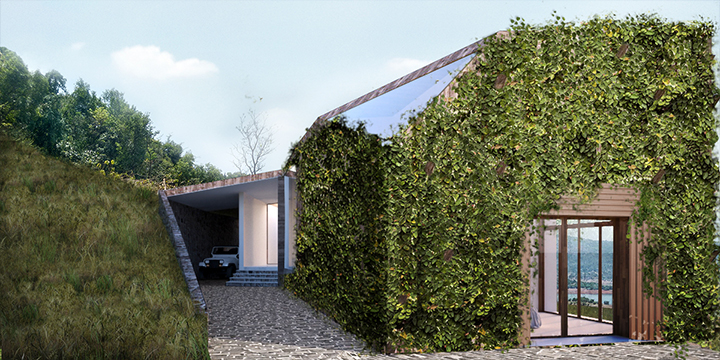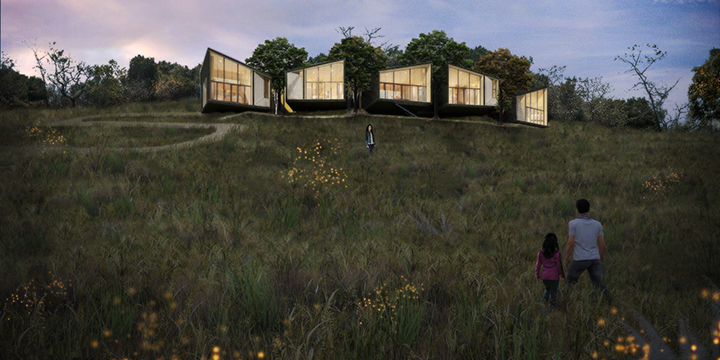


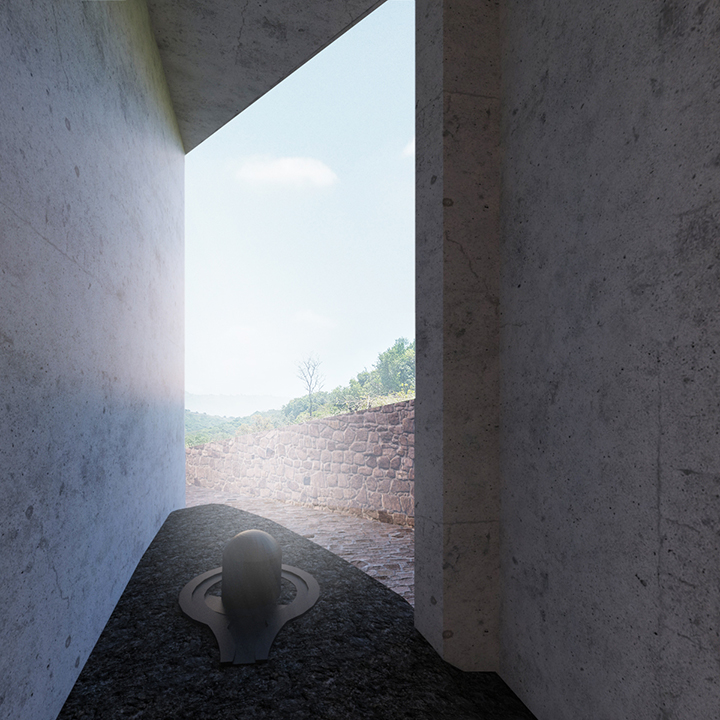

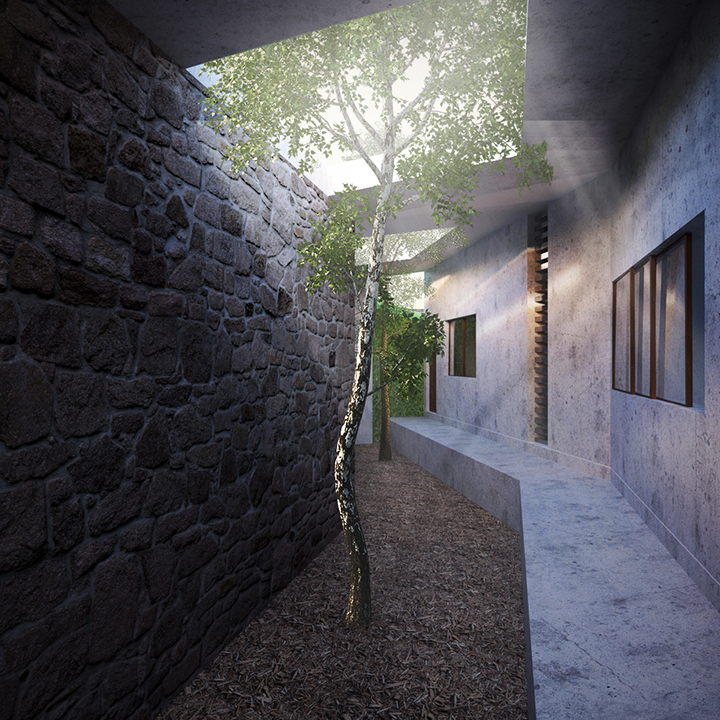
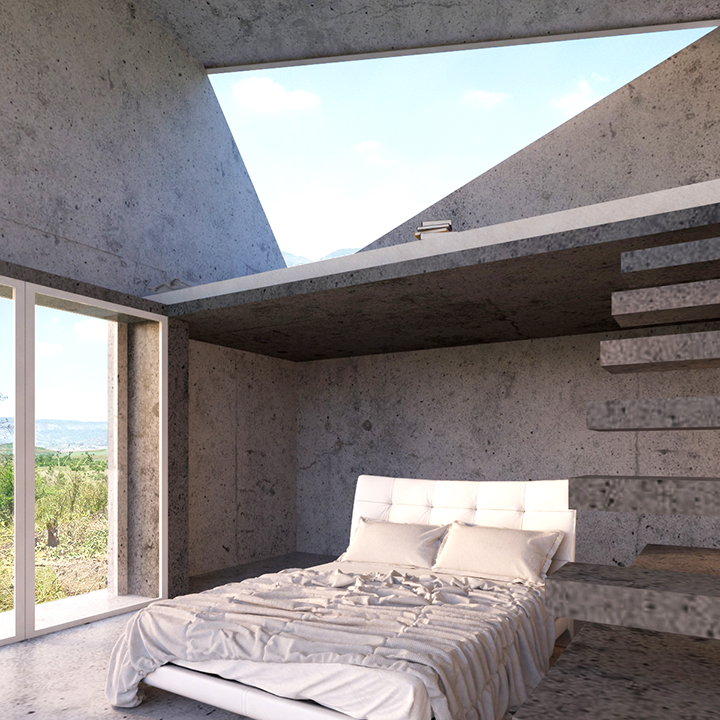

Choksi House
Location
Pawna, Maharashtra
Status
Unbuilt
Size
465 Sq.M.
Design Team
Sameep Padora, Aparna Dhareshwar, Diane Athaide
Nestled atop a serene hill enveloped by the tranquility of nature, the architectural vision behind this abode was meticulously crafted to harmonize with its surroundings while offering fulfilling vistas of the nearby lake.
The primary focus was to seamlessly integrate the building into the landscape, ensuring minimal disruption to the existing state of natural equilibrium.

At the heart of the design lies a delicate balance between maximizing panoramic views of the picturesque Pavna Lake and maintaining a modest footprint that respects the integrity of the environment.
This delicate interplay between architectural ambition and environmental sensitivity gave rise to a captivating ensemble of five pavilions, each housing essential living spaces such as bedrooms and a living room.
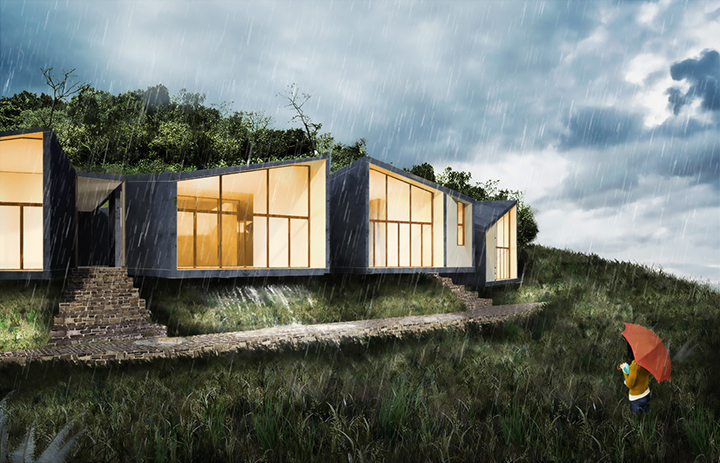
Elevated slightly above the ground, these pavilions appear to effortlessly float amidst the lush greenery, their elegant roof profiles mirroring the gentle slopes and angles that frame the stunning lake views.
The careful orientation of each pavilion was thoughtfully crafted to capture the most captivating vistas, ensuring that every corner of the living space offers a seamless connection with the natural surroundings.
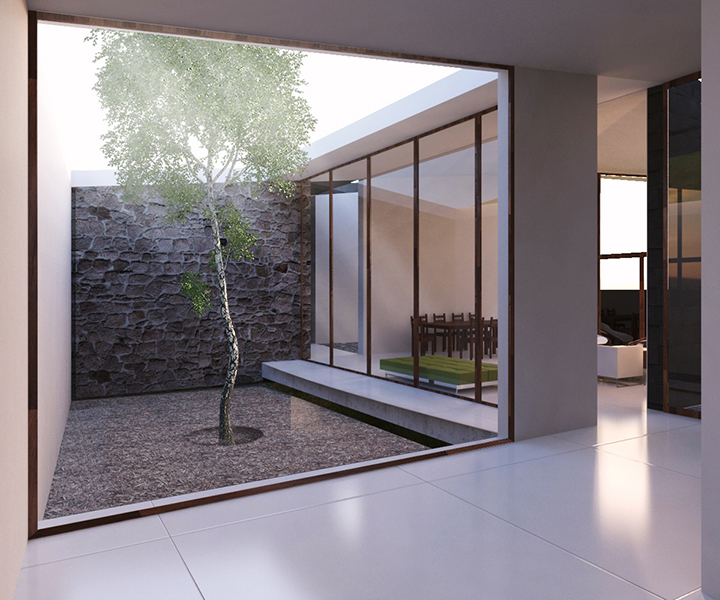
To support the structural integrity of the cantilevered pavilions while maintaining a sense of groundedness, a discreet service corridor runs parallel to the rear of the house. This concealed element not only provides essential functional support but also serves as a stabilizing gesture, allowing the expansive cantilevers to extend beyond the main structure.
The design seamlessly merges the distinctive rooflines of the pavilions with the undulating contours of the hillside, creating a harmonious transition between architecture and nature. The integration ensures that the building becomes an organic extension of the surrounding landscape, enhancing the sense of unity and tranquility that defines this idyllic setting.




