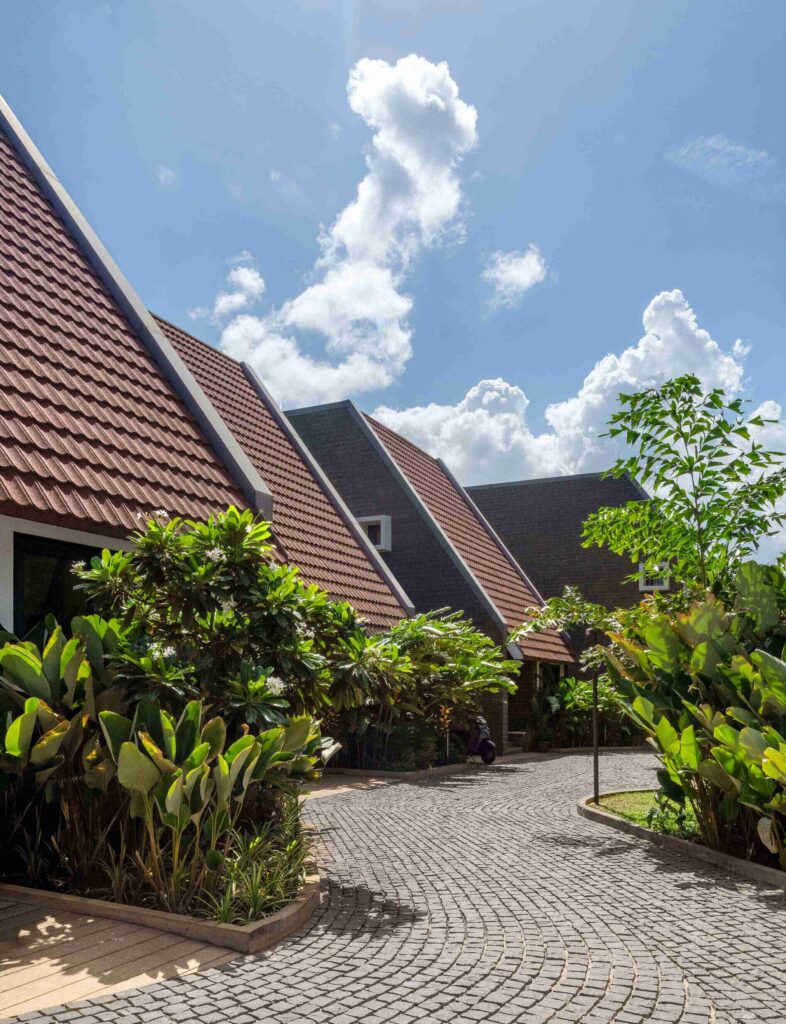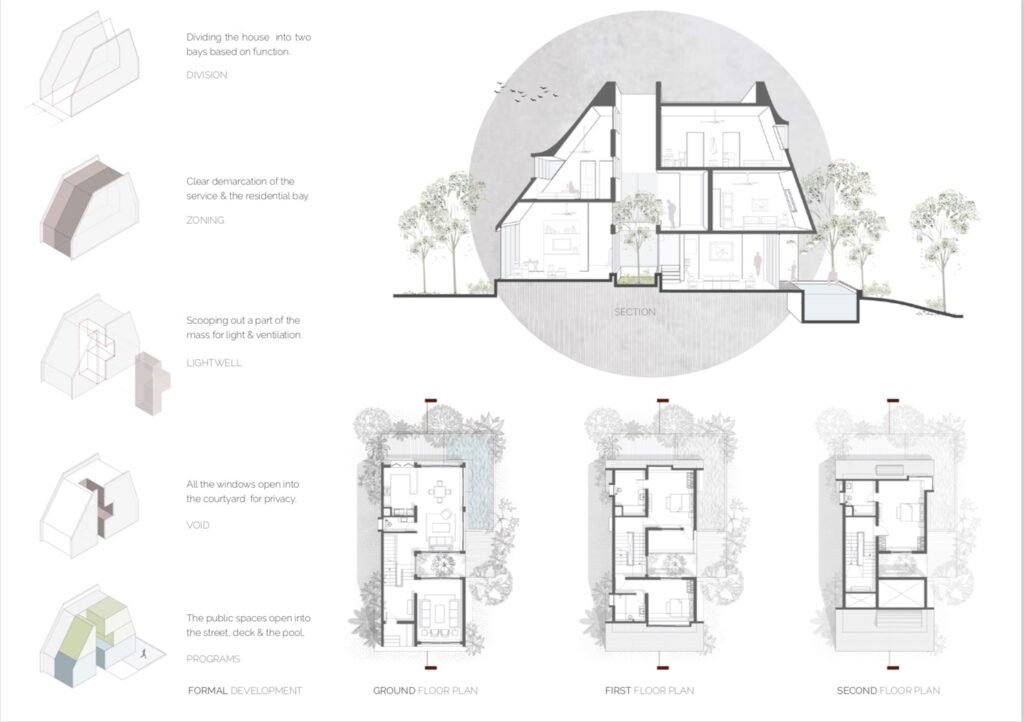





Zama Villas, Goa
Location
Anjuna, Goa
Status
Completed
Year of Completion
2021
Photographer
Suryan and Dang
Size
365 Sq.M
Design Team
Sameep Padora, Aparna Dhareshwar, Sakshi Ghulati, Anisha Malhotra
Zama villas situates itself amidst the scale of the Zama Village in Goa. It attempts to deconstruct the density of a typical village
and rethinks the single family housing typology by imbibing the street and cultural sense of community from a village.

The state of Goa , along the south west coast of India has been a major tourist destination for decades. Known for its beaches and laid back lifestyle, it has over the past few years had a steady flow of Indians moving to Goa permenantly to escape the
rigmarole and rushed lifestyle of our cities. This migration has resulted in a demand for housing and group housing has become a default type to emerge as a response to that need.
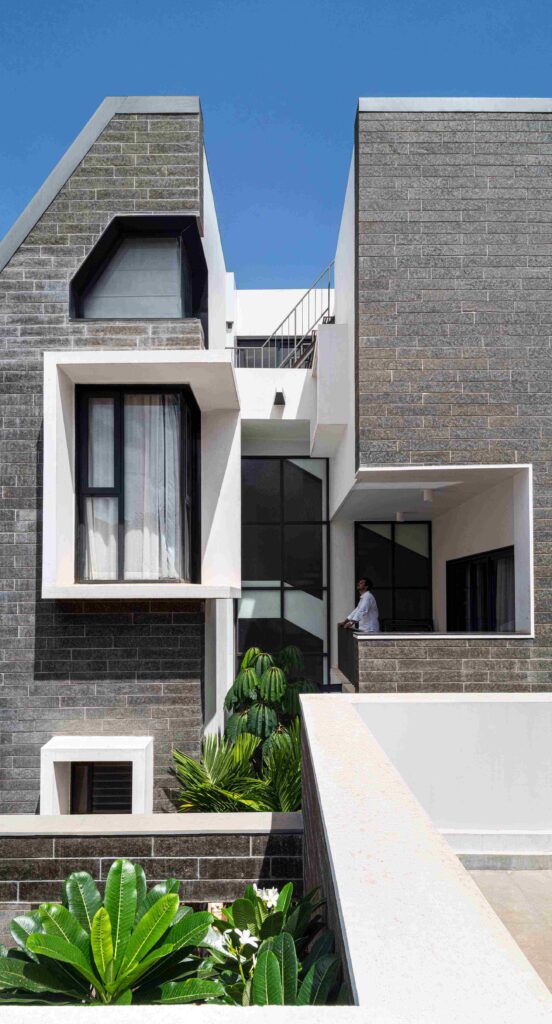
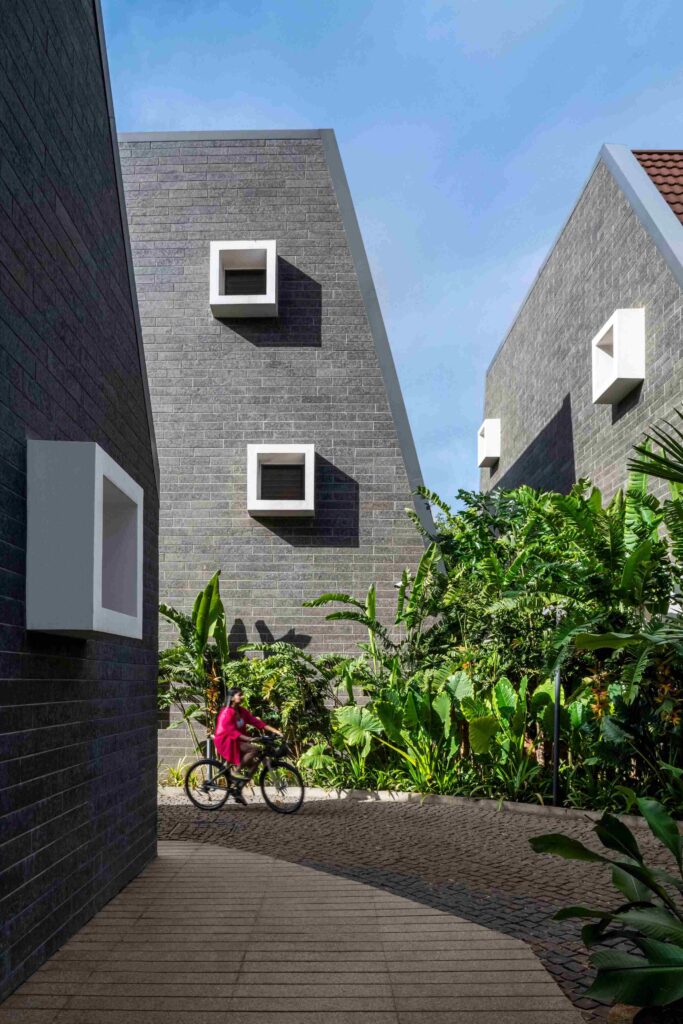
Single-Family group housing typology typically entails the suburban house format of a series of houses on a site with a gridded street layout with each house cut off from the others. The Zama Village is an effort to rethink this typology by creating a variation of house forms structured around with the common
open space of a curving public street in the middle. The common programs of each home like the living and dining spaces were designed to open onto the street in front, enabling interaction between residents, with the element of the threshold referencing the vernacular space of the goan balcao (entrance vernada).
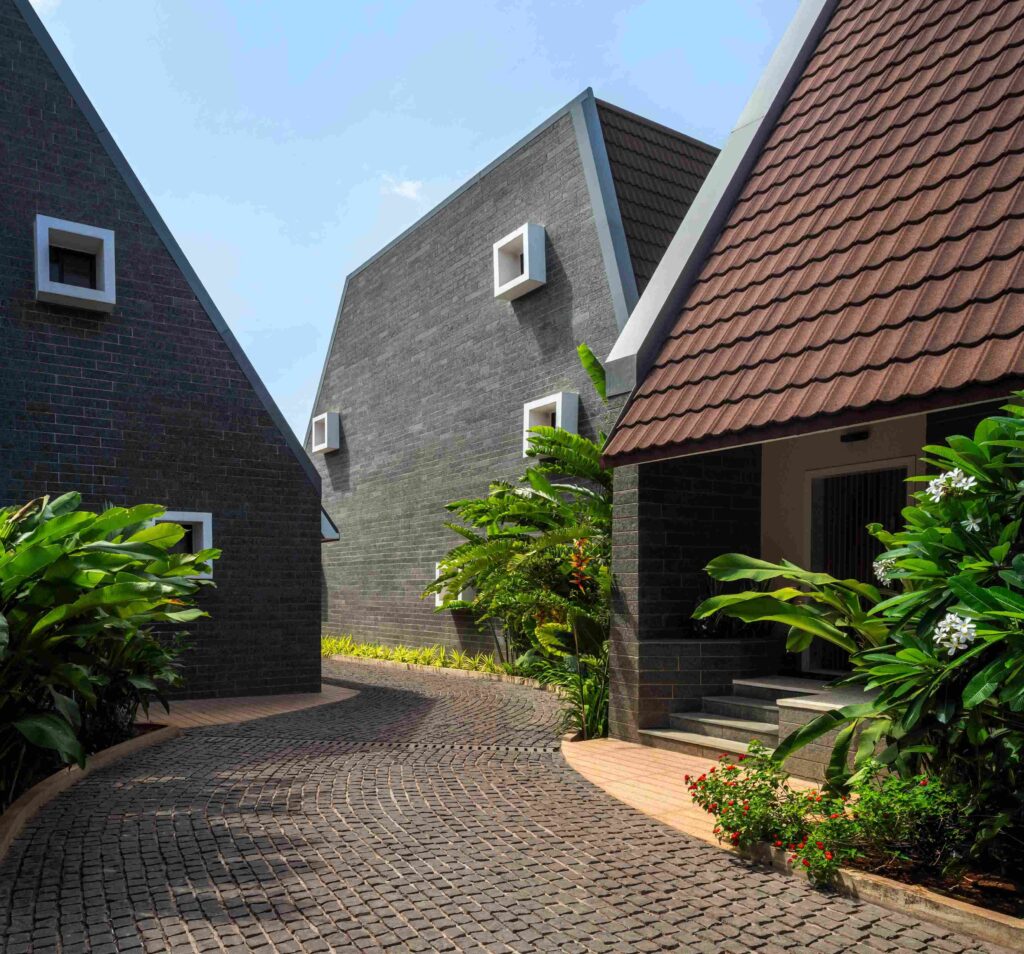
The site for the project itself was low-lying with a gradient towards the middle that would fill with water runoff in the monsoons, due to its surrounding plots having been filled in. Modulating the topography such that the highest point of the site lies in the center and the peripheries become lower we were able to create an access point that would be largely unhindered by the water overflow.
The client’s brief for fourteen houses on a small site of 1.2 acres directed the design to lessen the experience of the density while enabling the benefits of self shaded streets and the sense of community. The Zama Village is hence an effort to mitigate the challenges of the site while referencing the scale and structure of typical village constructs that the site is located adjacent to.
