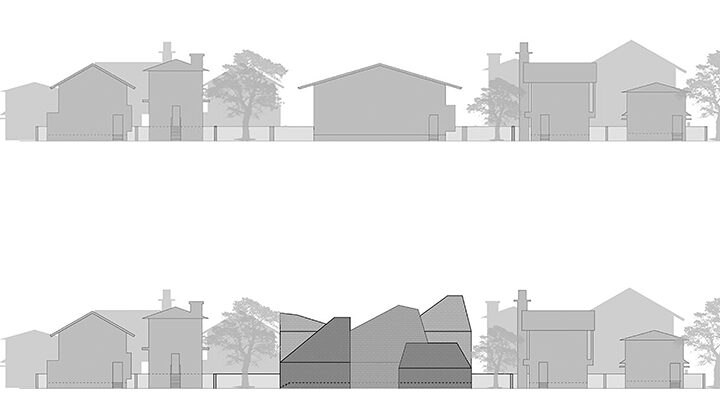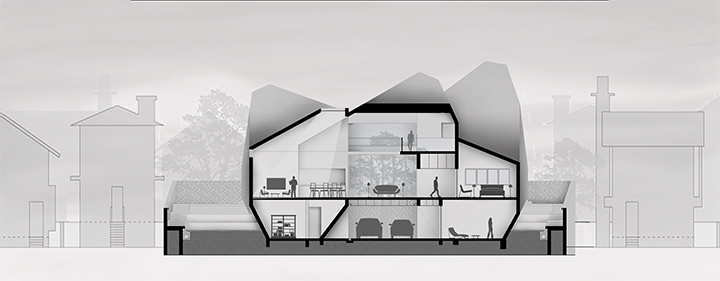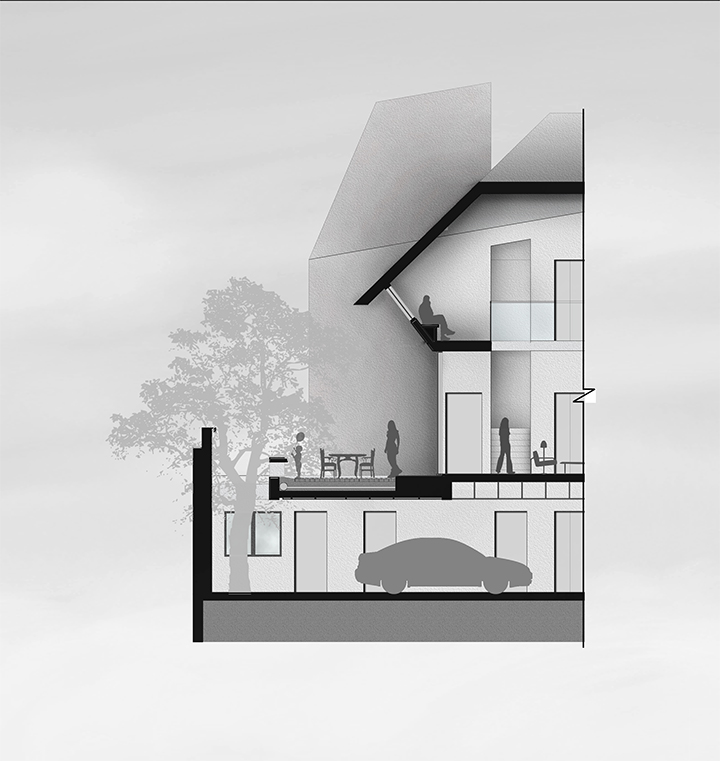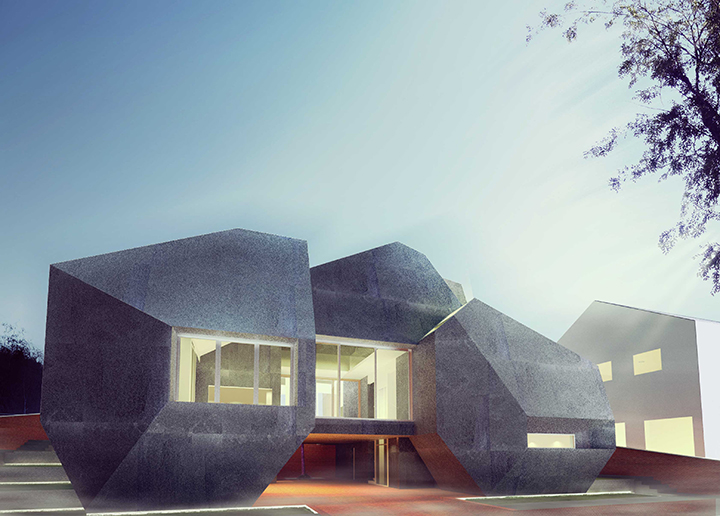

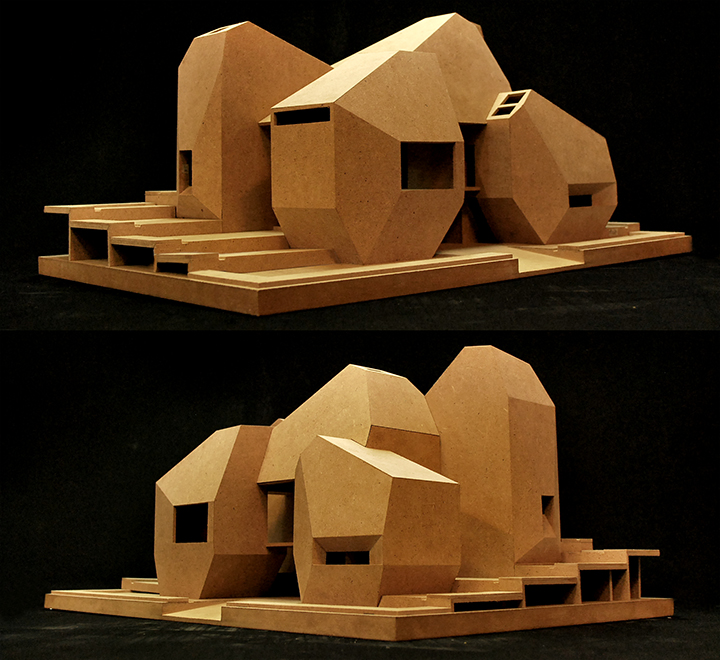
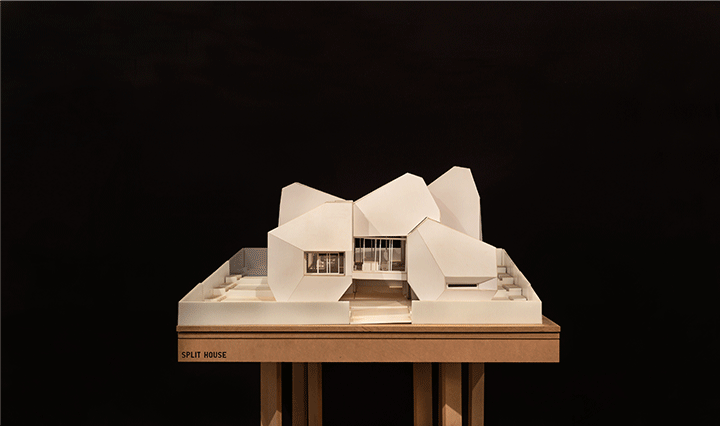
The Split House
Location
Panchgani, Maharashtra
Status
Unbuilt
Size
500 Sq.M.
Design Team
Sameep Padora, Vami Koticha, Harshat Verma, Nupoor Monani
The vacation home in Mahabaleshwar, situated on two combined plots within a gated community, presented a unique challenge due to its larger size compared to adjacent houses.
To maintain visual harmony with neighboring properties and address concerns about potential simian threats, we devised an innovative design approach that reimagined the traditional courtyard organization.

Instead of consolidating all programs within a single structure, we opted to split the programs into individual entities, effectively scaling down the perceived mass of the house.
This fragmentation not only reduced the overall footprint but also allowed for rooms with openings on three sides, ensuring optimal natural ventilation and a connection to the surrounding landscape.
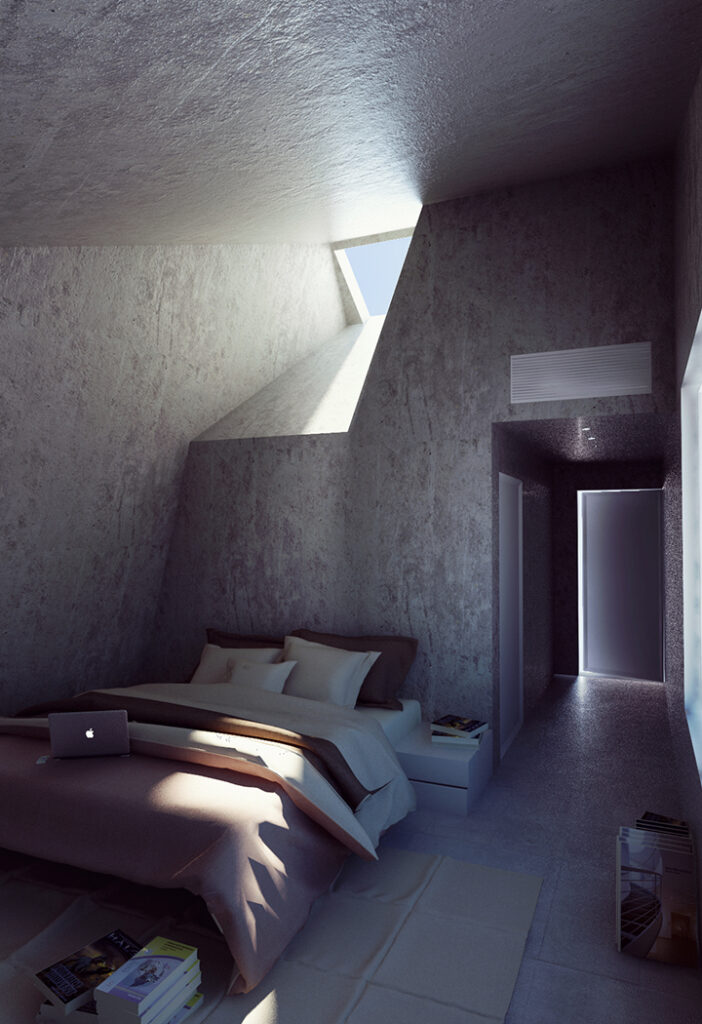

Each individual block was strategically positioned to respond to the location of a skylight at the apex, maximizing natural light penetration and creating a sense of openness within the interior spaces.
The central block served as the communal space for the family, providing a centralized gathering area while maintaining a sense of cohesion between the individual programmatic elements.

By decentralizing the layout and embracing a modular approach, we were able to create a vacation home that seamlessly integrates with the surrounding environment while offering a comfortable and functional living experience for the inhabitants.
The design not only addresses practical concerns such as ventilation and security but also enhances the overall aesthetic appeal of the property, ensuring a harmonious balance between form and function.
