The Fort House

Fort House The primary program brief from the couple who owned the house was a desire to build a house that was to be their ?fortress from the cacophony of the world outside? while creating a sizable space to be used frequently for entertaining friends and guests.
Social Khar
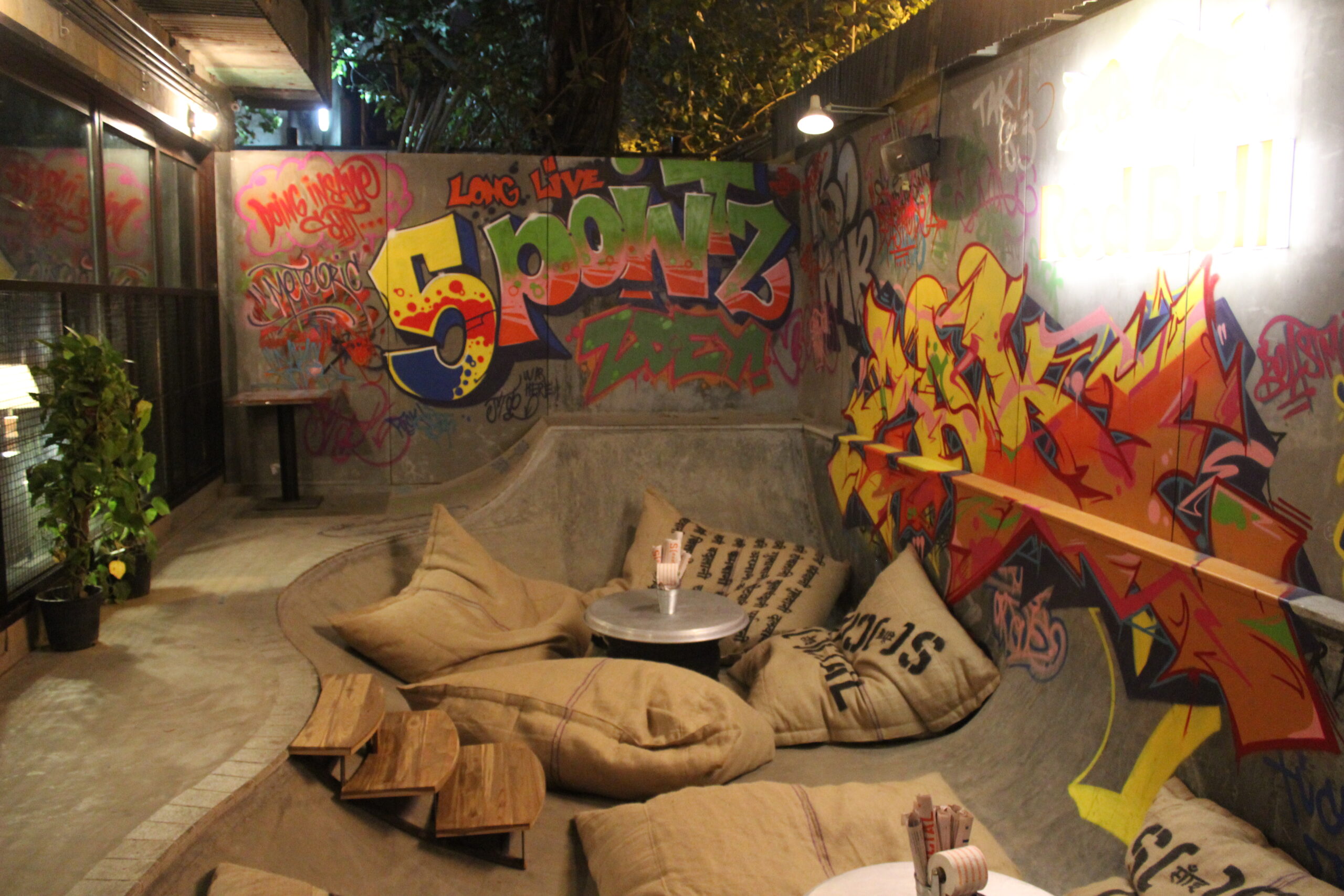
The site located in Khar was a restaurant earlier and had fallen into substantial disrepair, the crumbling stone-clad walls, as well as other signs of the derelict envelope, became a point of entry into the project. Social has a strong brand presence in the city and the country.
Monisha Jaising Flagship Store

Drawing inspiration from Issey Miyake’s iconic A.P.O.C (A Piece Of Cloth) collection from the 1980s, the design proposal for a space transformation embraces the essence of fluidity, movement, and versatility inherent in Miyake’s innovative designs. Rather than approaching the project with a predetermined desire to create form, the unique characteristics of the space guided our conceptualization, resulting in three multi-operative installations that seamlessly integrate with the existing architecture.
Indigo Deli at Palladium

The design of the Indigo Delicatessen at Palladium was conceived as a deliberate departure from the conventional architectural norms typically associated with mall environments and brand establishments. Our aim was to challenge the monotony of repetitive brand architecture and create a space that not only stood out but also subverted the trappings of its mall context. Central to the design approach was the juxtaposition of programmatic elements and spatial intent, blending the intimacy and warmth of traditional wine cellars with the functional requirements of retail shelving. This fusion of disparate elements gave rise to a unique and visually striking form that served as an insert into the raw space of the mall, effectively obliterating its rigid geometries.
Galeecha Pavilion ’10
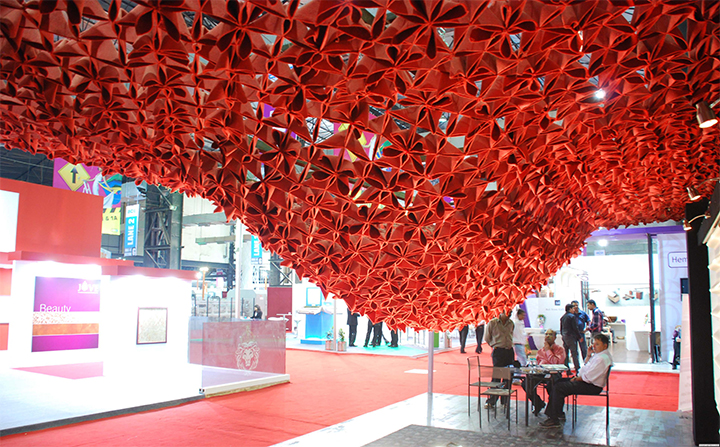
In a departure from traditional exhibition pavilions, the intent was to create an extraordinary ornament that would captivate and inspire visitors at a national tradeshow. Tasked with showcasing carpets, the design challenged conventional notions of display by reimagining the humble carpet as a dynamic and visually stunning centerpiece.
Creo

Situated in a beautiful space within a Victorian Gothic building Creo became for us a search for native latent human skill and mechanical resources that the city of Mumbai incubates which we could leverage for the production of Creo is built form.
CRAFT Deli

The conception of CRAFT deli as a project was born from a desire to challenge the conventional notion of a deli located within a mall setting, aiming instead to create a distinctive environment that stood in stark contrast to the often sterile and impersonal atmosphere prevalent in mall cultures.
Concrete Void
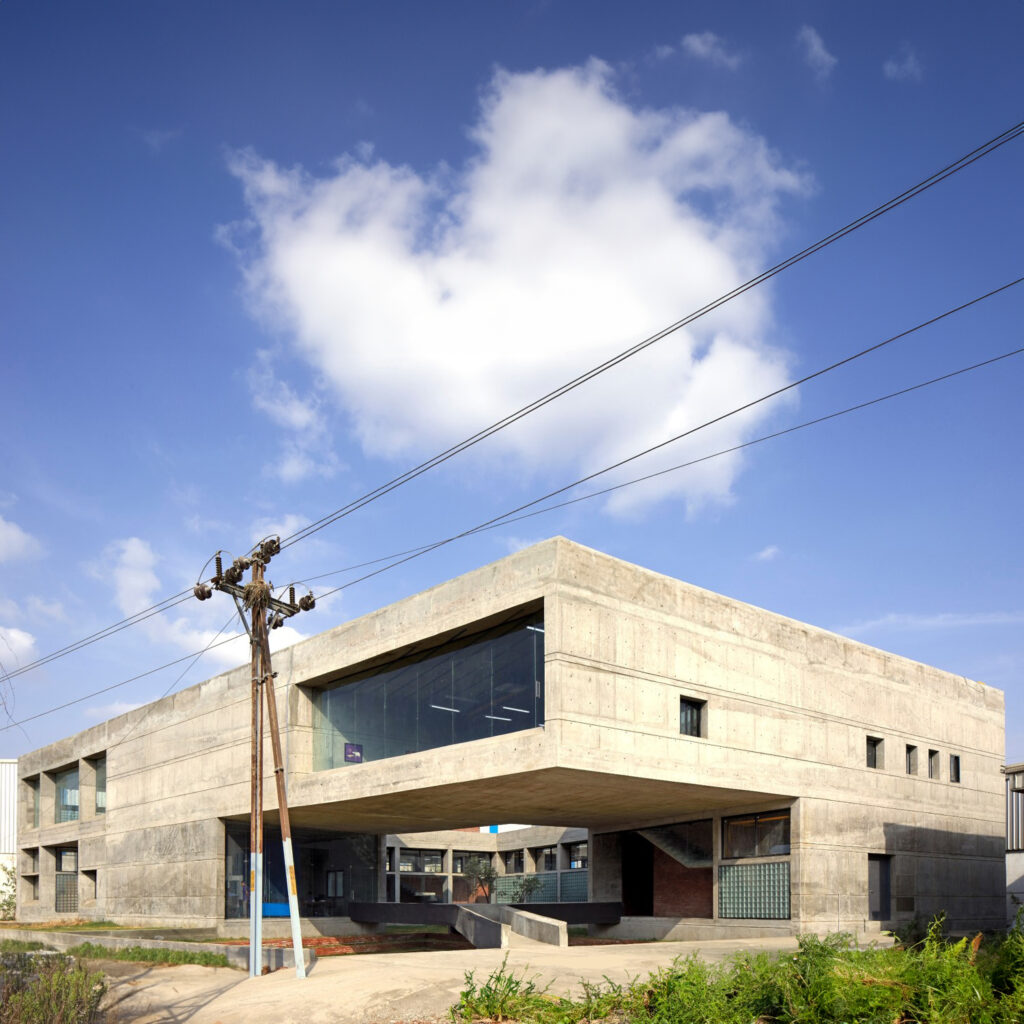
The concrete void in Navi Mumbai, is designed as a relief from the experience of this existing impervious precinct mass. The design challenges the perception of factories being associated with corrugated sheets as built fabrics and plays with the complexities of solid and void of the program.
Eau Bar, The Oberoi
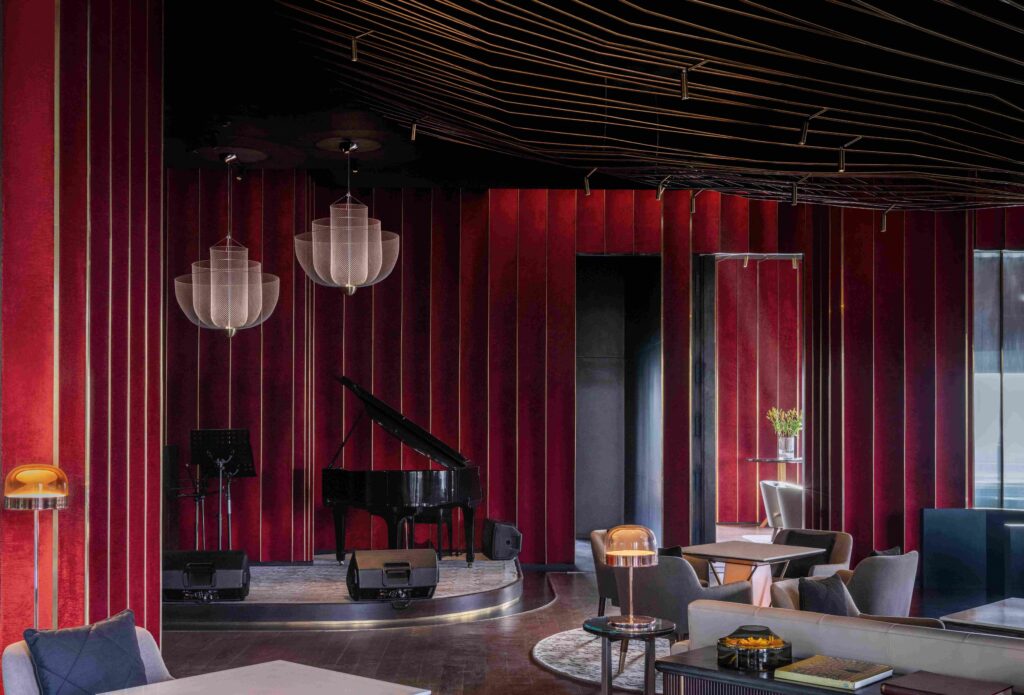
Sitting at one end of the Queen’s Necklace on Marine Drive, newly structured openings to the indomitable view of the Arabian Sea abutting the Marine Drive aren’t the only highlights of the new Eau Bar at The Oberoi Hotel. The golden foliage of an intricate metal tree against a striking red backdrop is the centrepiece of the renovated Eau Bar.
Choksi House
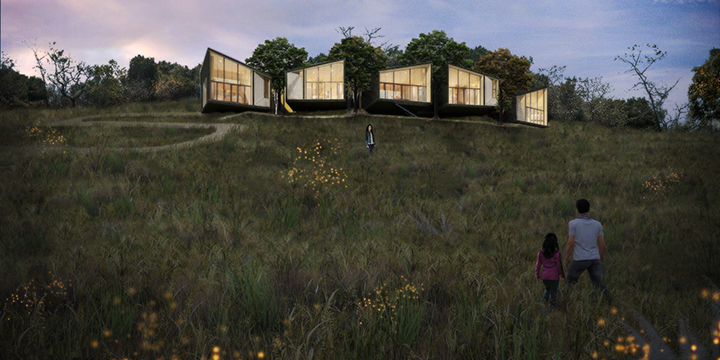
Nestled atop a serene hill enveloped by the tranquility of nature, the architectural vision behind this abode was meticulously crafted to harmonize with its surroundings while offering fulfilling vistas of the nearby lake. The primary focus was to seamlessly integrate the building into the landscape, ensuring minimal disruption to the existing state of natural equilibrium.