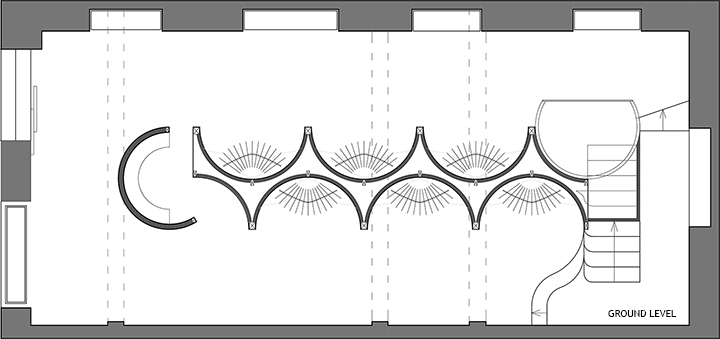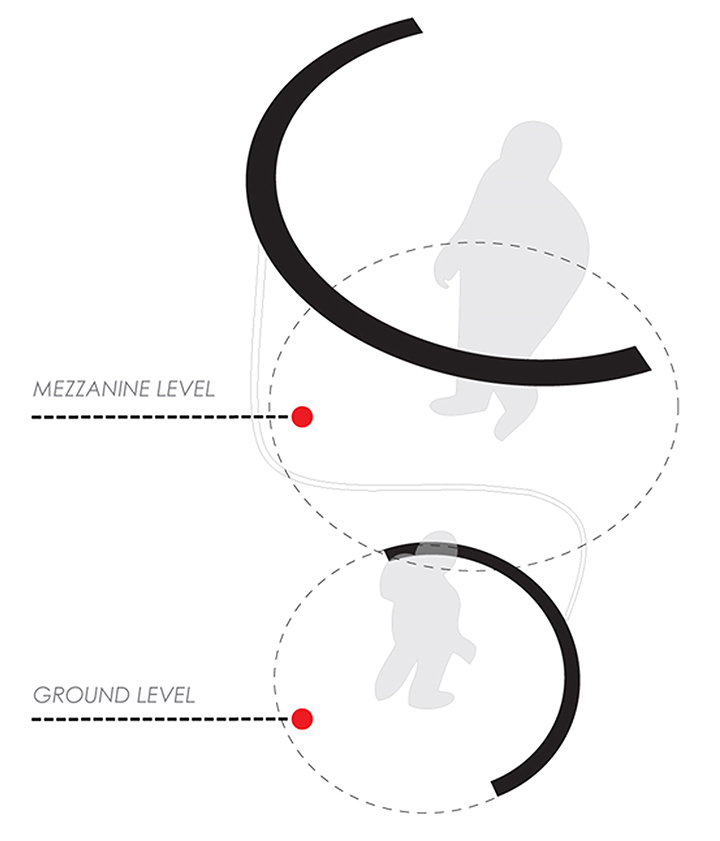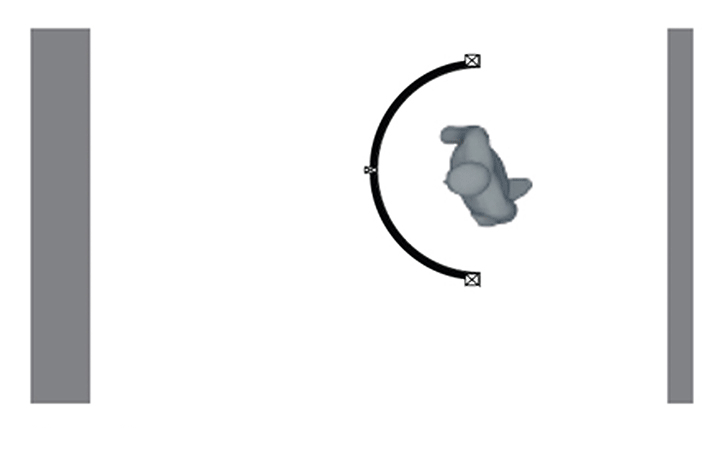
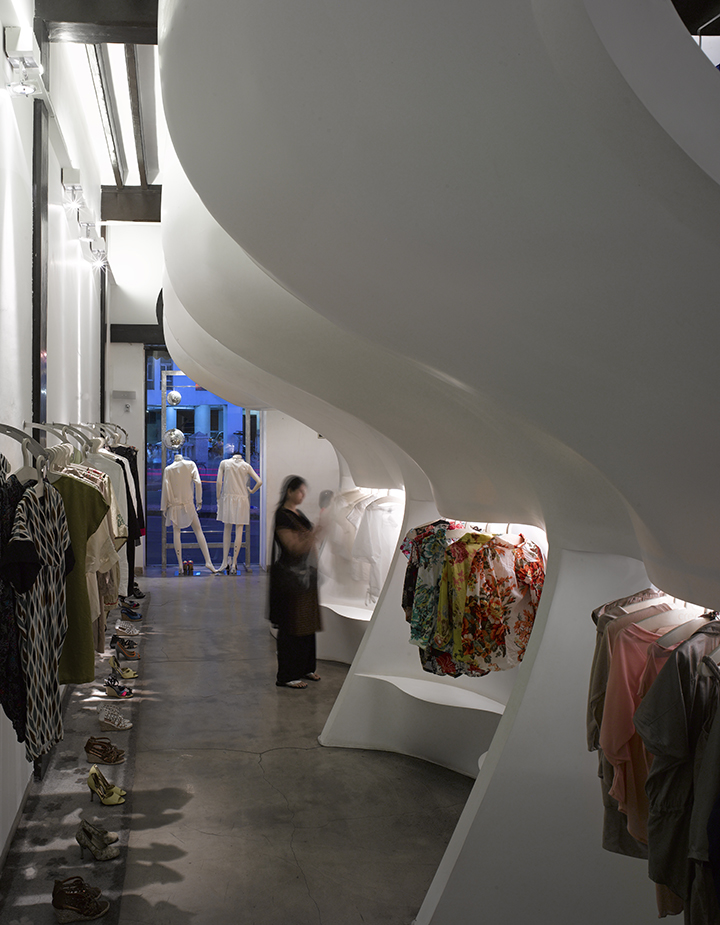
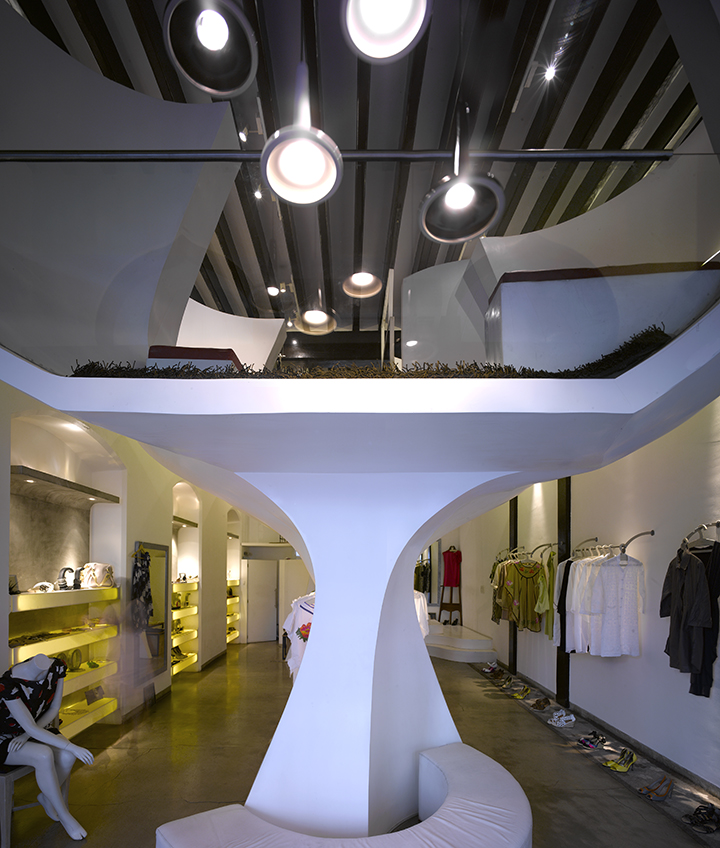

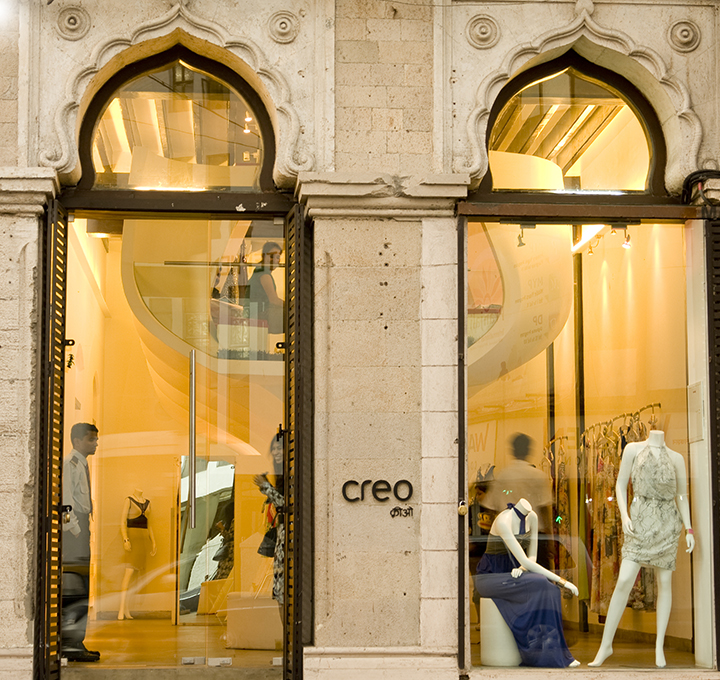
Creo
Location
Kemps Corner, Mumbai
Status
Built
Year of Completion
2010
Photographer
Edmund Sumner
Size
280 Sq.M.
Design Team
Sameep Padora, Gurmeet Akali, Vinay Mathias
Situated in a beautiful space within a Victorian Gothic building Creo became for us a search for native latent human skill and mechanical resources that the city of Mumbai incubates which we could leverage for the production of Creo is built form.
Mumbai like many other cities in the developing world is in constant flux, and as natures of economies change so do their their linked human and production related resources.


With high monetary values riding on real estate development in Mumbai, projects like CREO are symptomatic of the typology of work that young firms in Mumbai are usually commissioned for.
The first process for us however was one of excavation and conservation uncovering the original construct of the malad stone arched facade and wooden joist ceiling that lay beneath layers of commercial signage and storage.

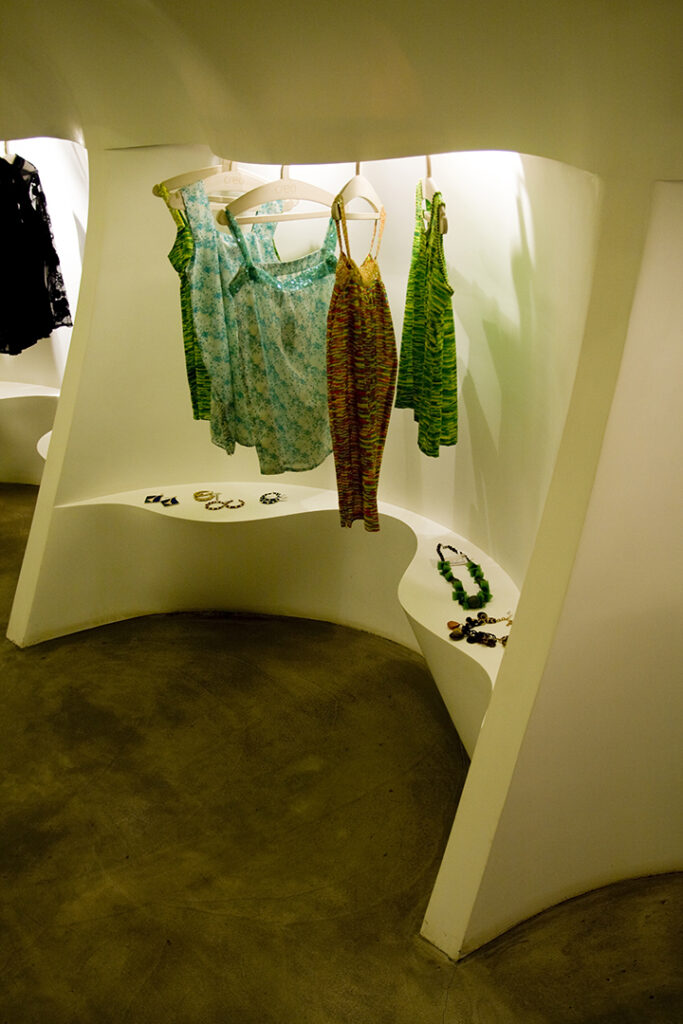
We then designed a shopping module that fits tight by a staggered interlocking configuration into a central location on the ground and has a mirror image incorporating more display space at mezzanine level. The formal construct of our project hence becomes a logical outcome of incorporating program. Hence this creates a 4 meter tall performative sculptural installation within the space. The container stands out as does the contained.
The production process involved using the dying skills of the ship building industry in the city (with the shifting of the port) for the steel structure of the construct and a rubberized polymer skin traditionally used by small scale toy manufactures in the production of children toys in the city. Hence Creo becomes both a formal manifestation of program as well as a projection of the city as a network of latent resources.

