Zama Villas, Goa

Zama villas situates itself amidst the scale of the Zama Village in Goa. It attempts to deconstruct the density of a typical village and rethinks the single family housing typology by imbibing the street and cultural sense of community from a village.
Vana Villa
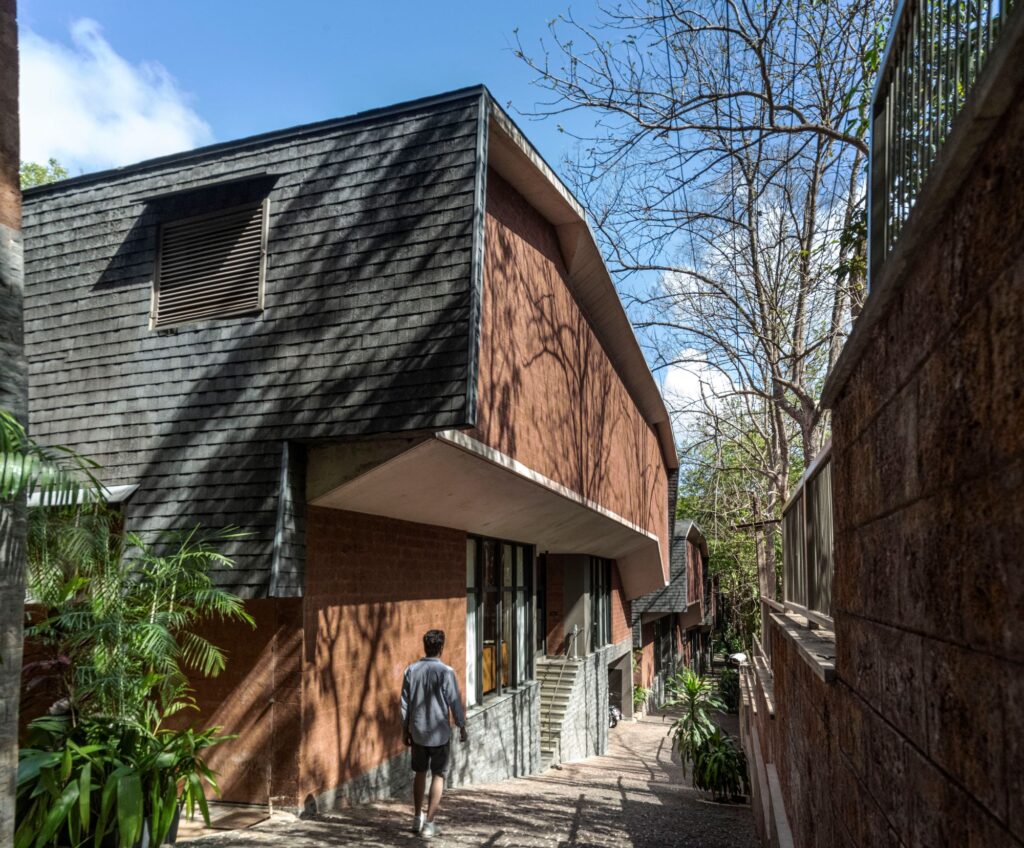
The property boasts a truly unique elongated plot of land, characterized by an impressive 1:8 ratio, coupled with a slender wooded area that runs parallel to it. This slender forested strip adds a touch of natural beauty and serenity to the landscape. Furthermore, the terrain itself gently slopes at a 1:10 gradient, reminiscent of historical land divisions commonly found in traditional settings, where the land gradually slopes from the access road towards fields or bodies of water located at the opposite end.
Dining Pavilion, Vidyavihar
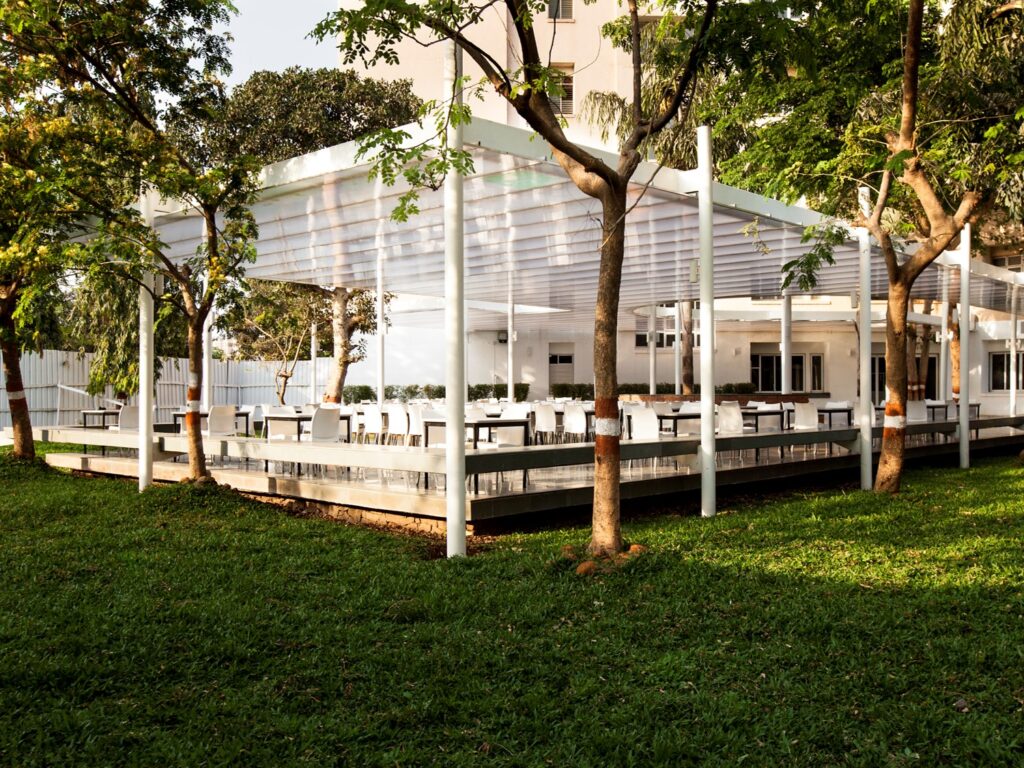
The Dining Pavilion is a partially open dining space, is an addition/extension to an existing indoor cafeteria at the K.J. Somaiya Institute on their Sion campus in Northern Mumbai.
House of Multiple Courts
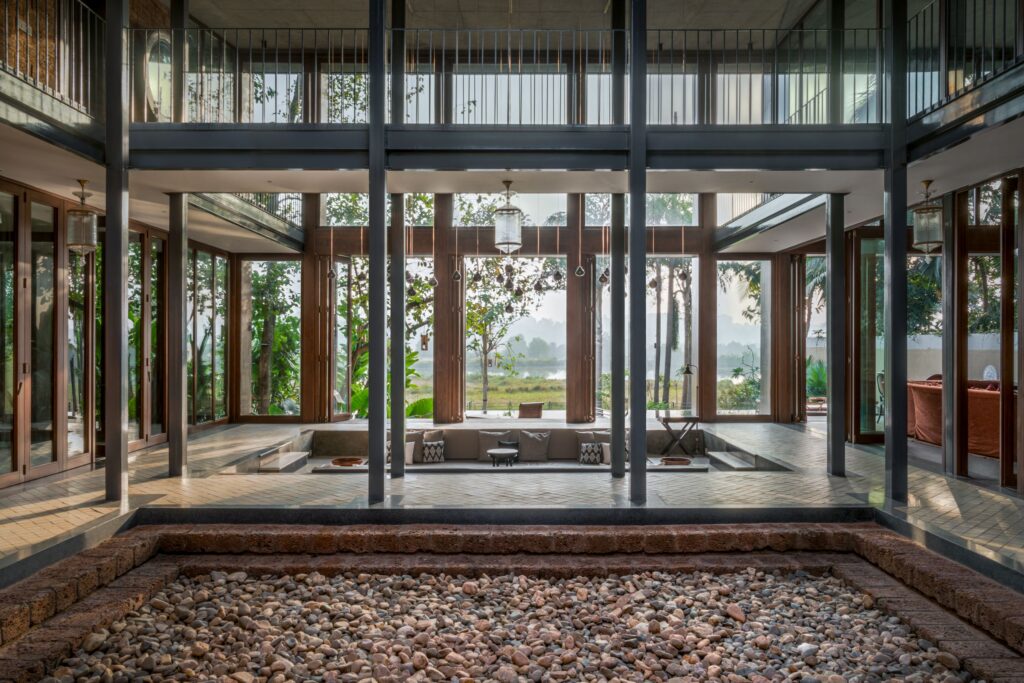
Located at Nachinola, in a settlement amidst a serene littoral landscape adjacent to lush paddy fields, the house is built with laterite respond to the surroundings with various enclouse gestures.
Manuallaya Resort, Himachal Pradesh
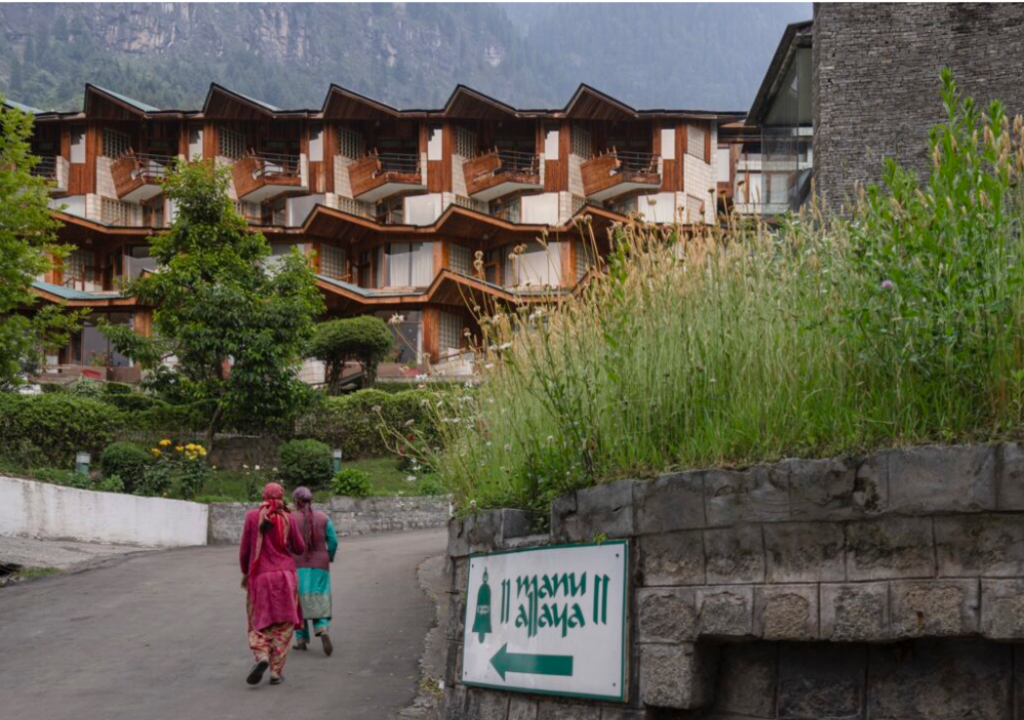
Manuallaya resort in Himachal Pradesh, captures the spirit of Manali in all its glory, embodying the history, art, culture, and vibrancy of Himachal with contemporary nuances. The resort pays tribute to local arts and crafts while bringing forth a global perspective to its composition and the experiences created within.
Aatam Hostel, Kota
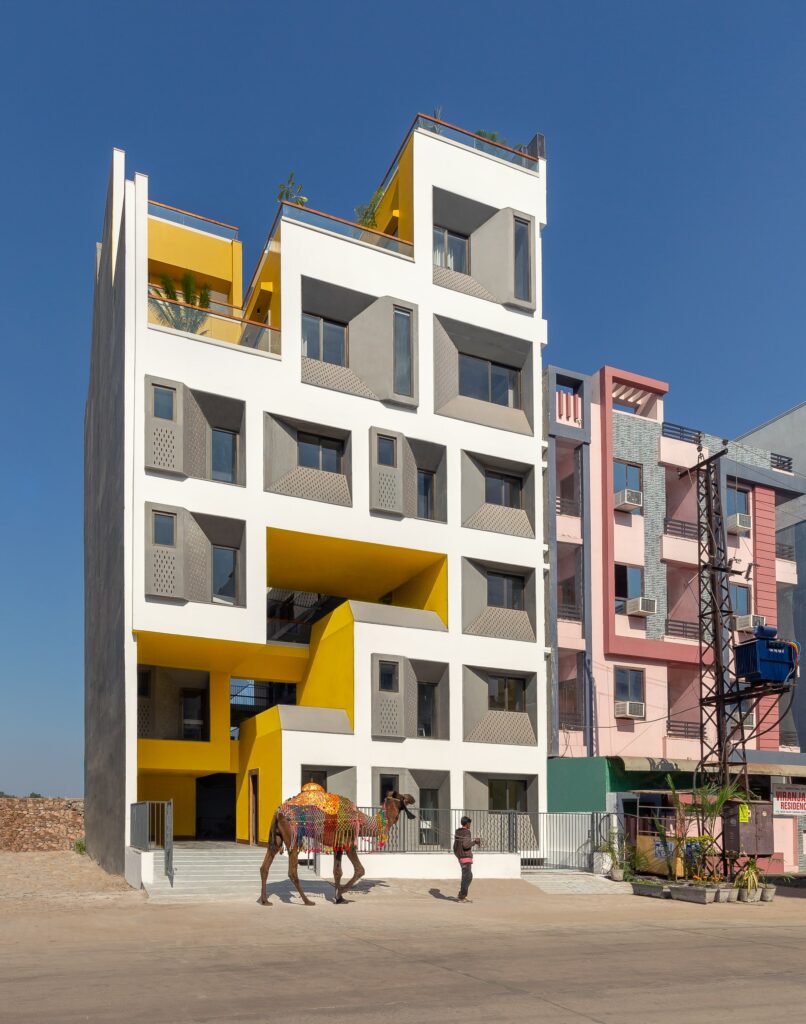
Located in the coaching hub in Kota, Rajasthan, the design works with the regional features of rajasthan that make a ‘haveli’-like form suited to the programmatic needs of the students.
Mohameddi Park Housing Competition
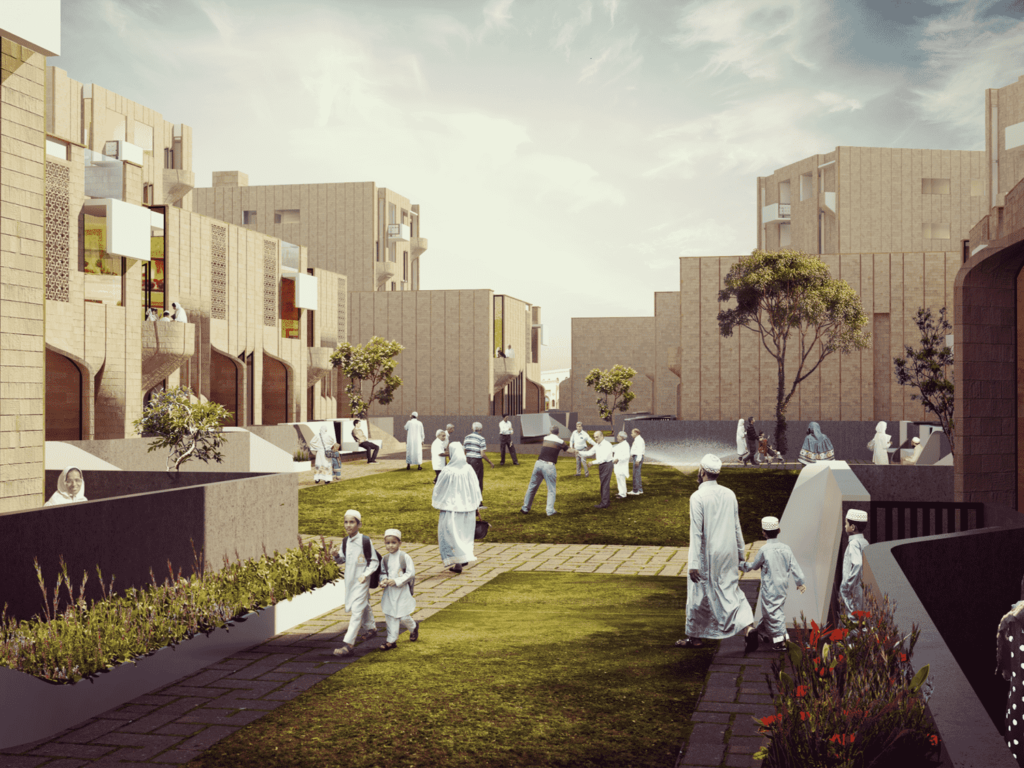
In this competition, the plot under consideration, located in Karachi were separated by a thoroughfare, and the Mosques were to be the anchor points of this community development. After various iterations of grid planning, street development, row house development, etc., we settled upon a mixed cluster development plan.
Climatically, shaded pathways provided maximum benefit to the community as they went through their daily activities, to the mosque and back many times a day and thus became the cornerstone of the mixed cluster development plan. – Sameep Padora and Associates
Lokmanch – Satara Municipal Corporation, Competition entry
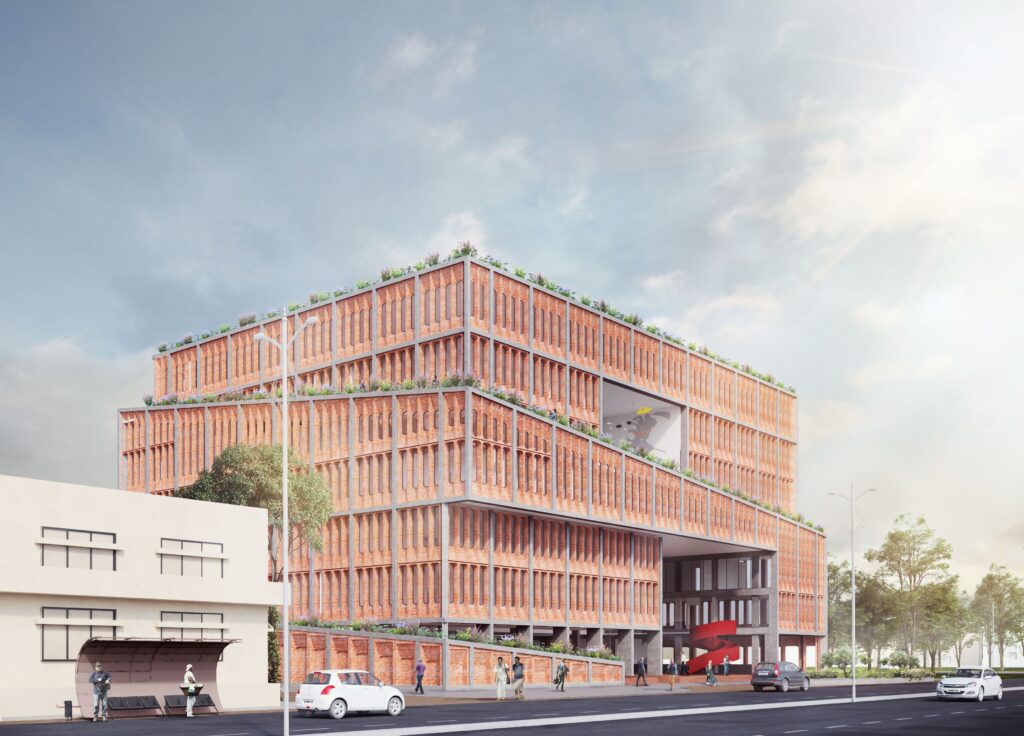
Government Institutions were once designed at monumental scales, perhaps to inspire the citizens they were meant to serve. Over time the this resultant impervious, opaque and domineering presence of the institutional building has only served to distance the citizen from the institution. The proposal for the Municipal Building of Satara attempts to rework the physical nature & experience of the institution. Imbibing abstracted ideals from the defining features of Satara including the seven hills the Kaas plateau, step well, rajwada and the fort our project is inspired by the setting and context of the city.
Welspun Corporate Office
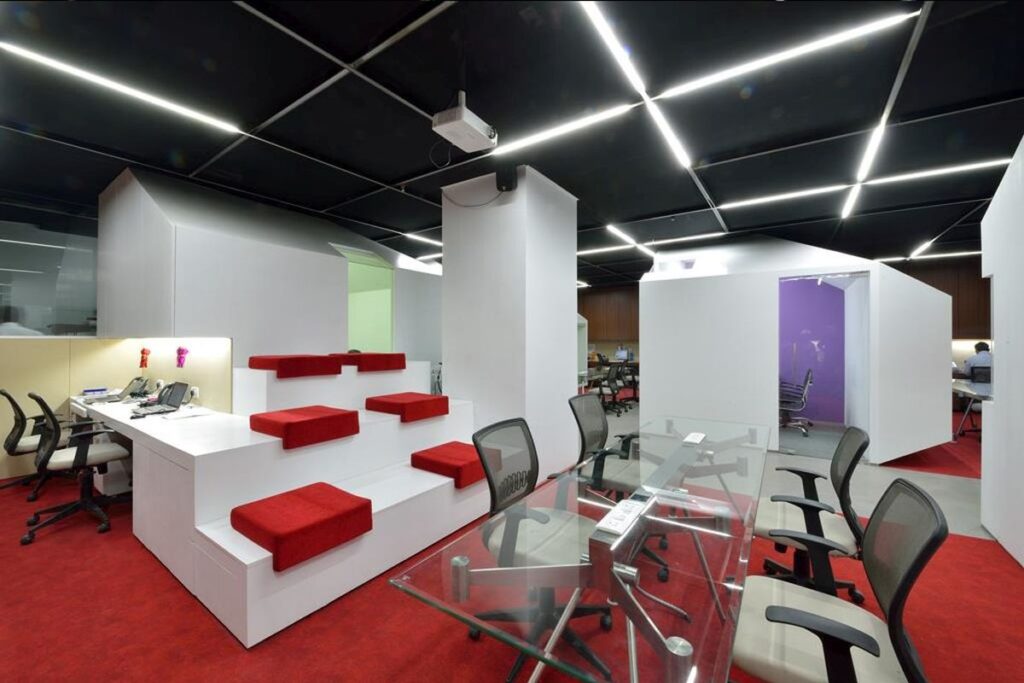
The design for the Welspun Energy head office in Mumbai mimics traditional village open space/courtyard structures in an attempt to create non-hierarchical social spaces that encourage dialogue between the staff.
Bhavishya
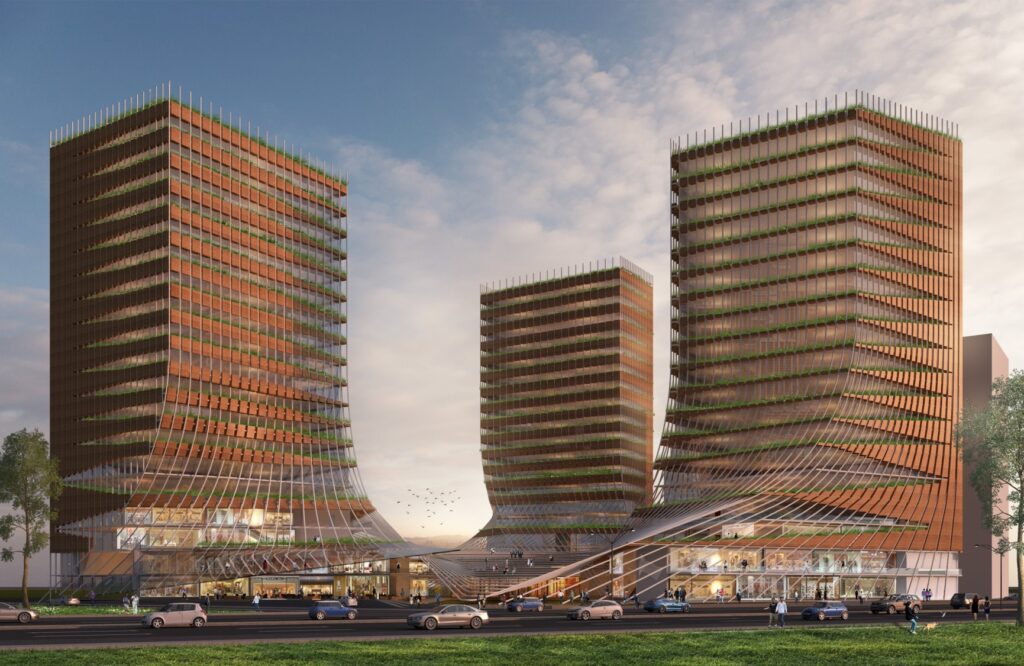
Our proposal attempts to ground the project by linking it to projective networks of transportation, housing as imagined by the Development Plan of the city.