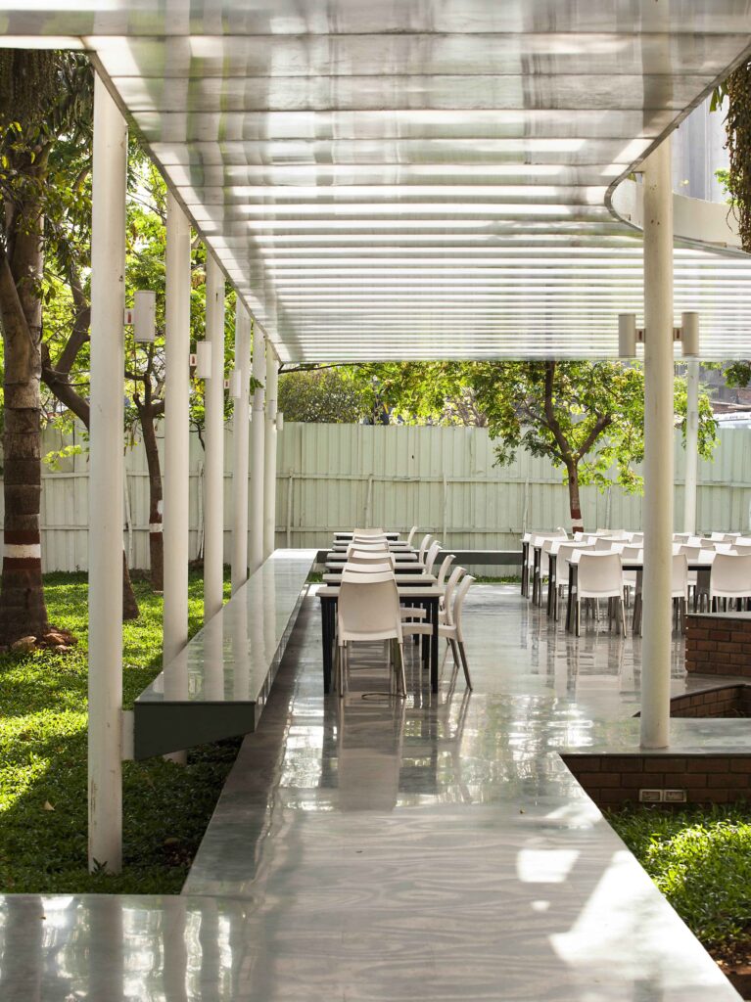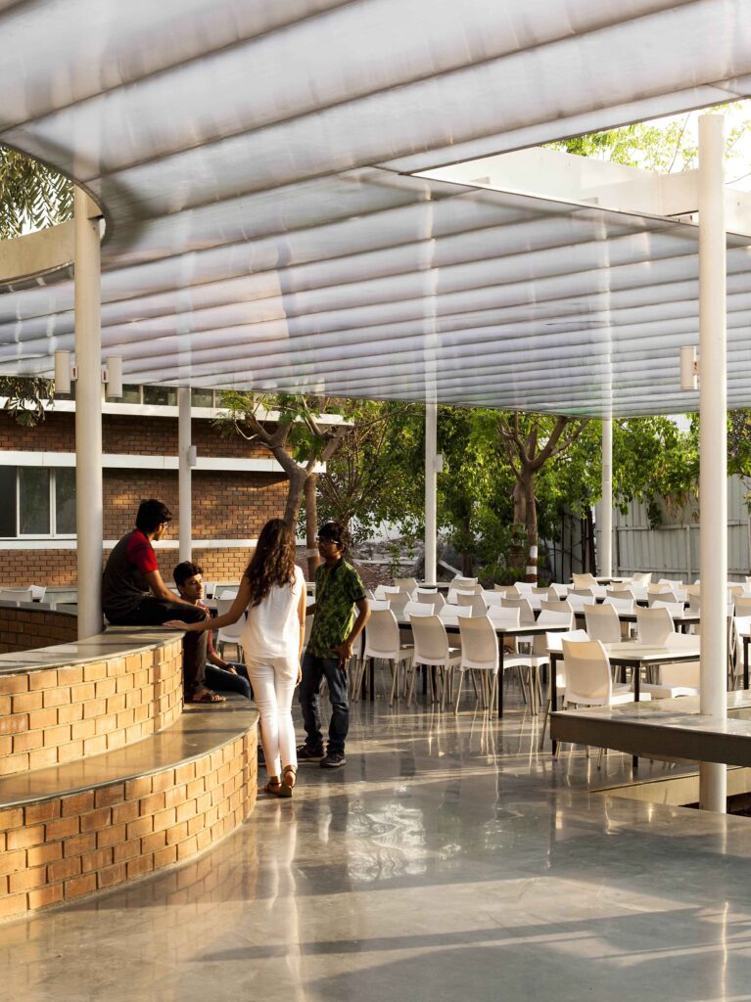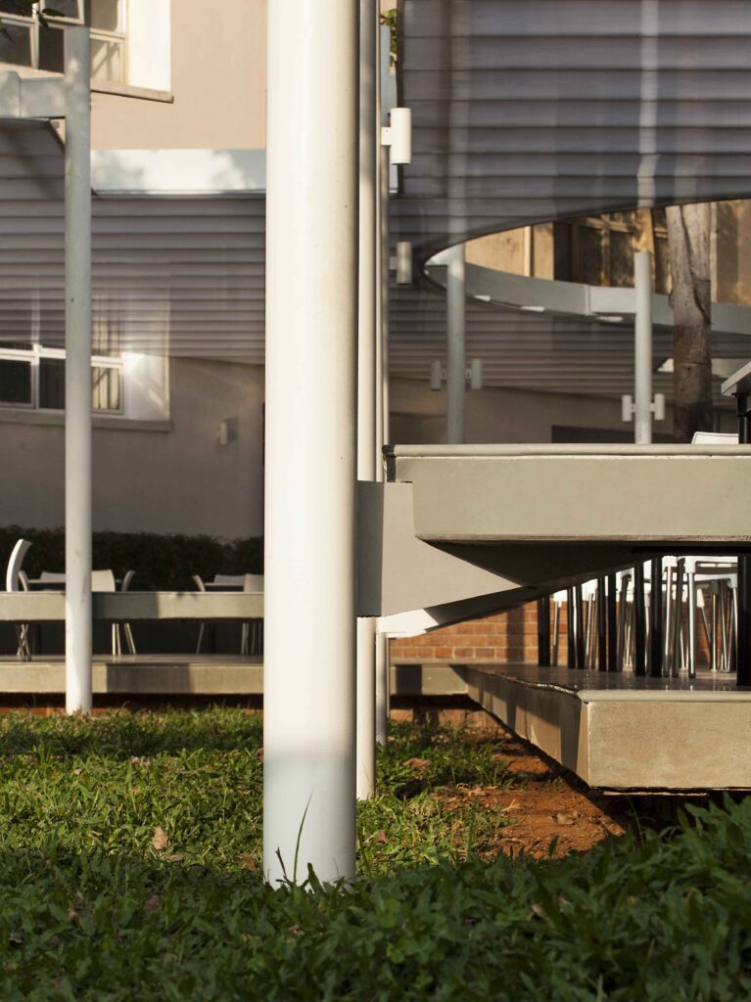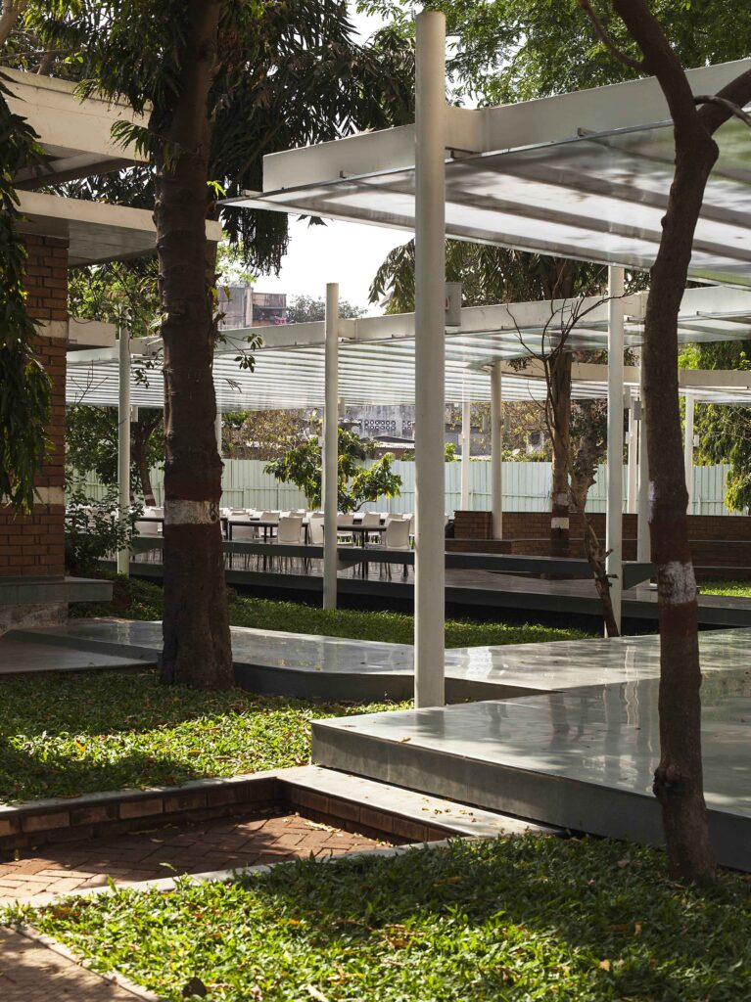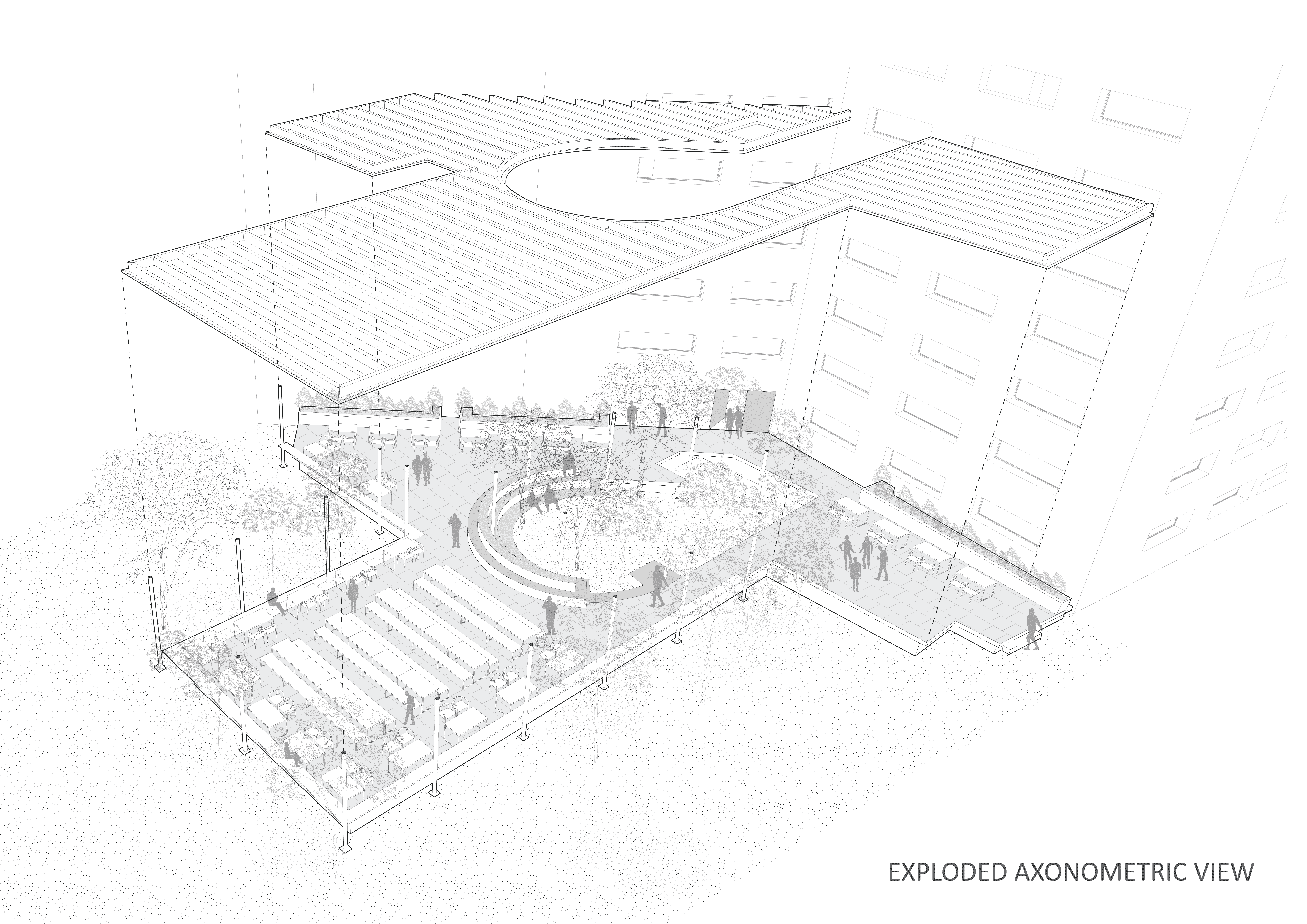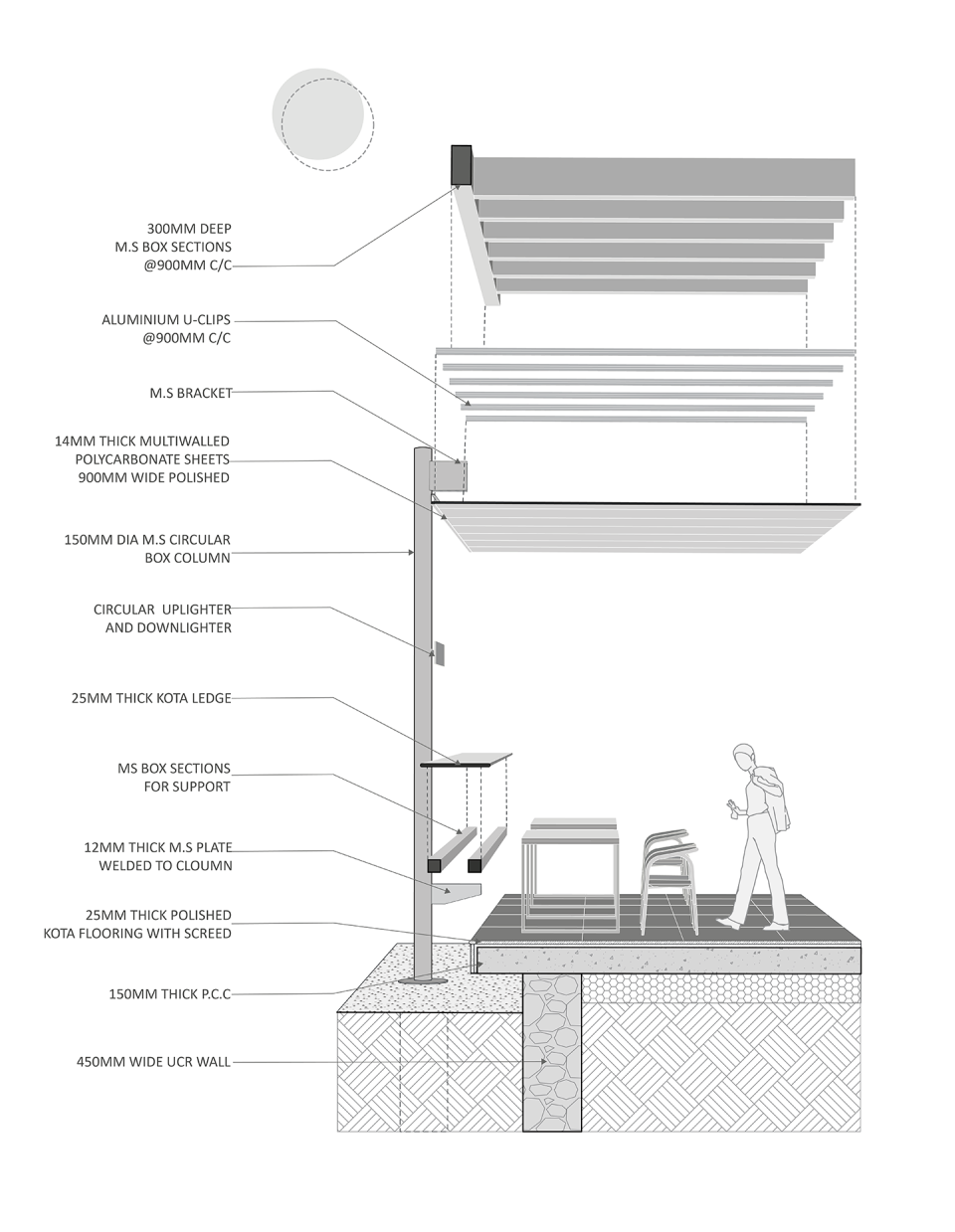


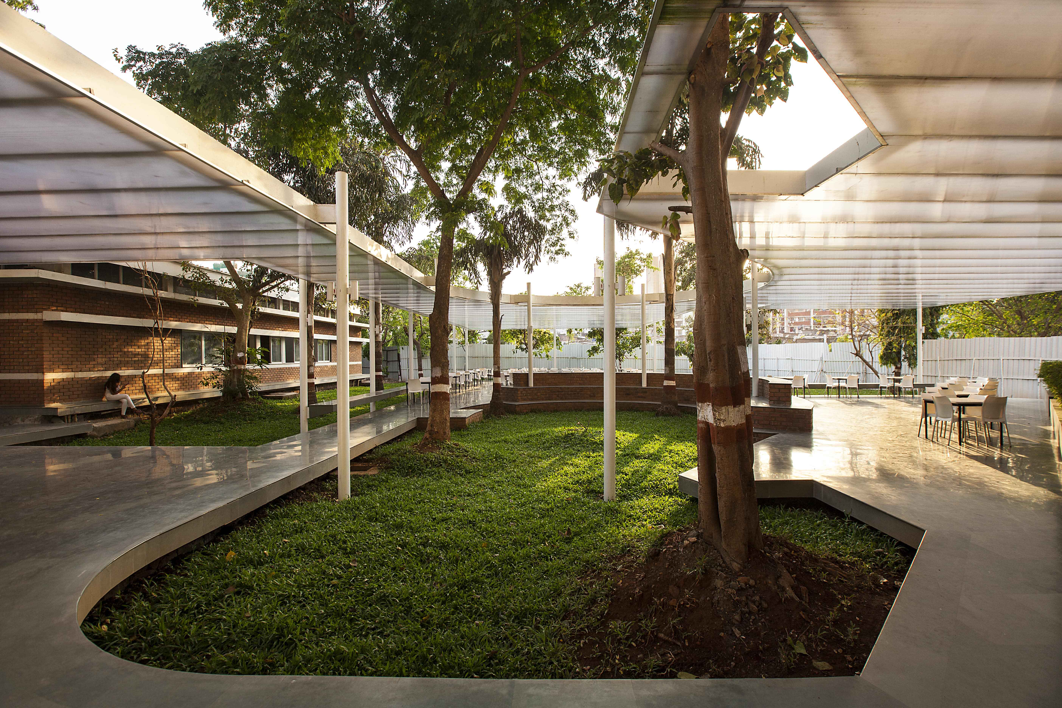





Dining Pavilion
Location
Vidyavihar, Mumbai
Status
Completed
Year of Completion
2019
Photographer
Sergio Ghetti
Size
280 Sq.M
Design Team
Sameep Padora, Aparna Dhareshwar, Subham Pani, Nikita Khatwani
The Dining Pavilion is a partially open dining space, is an addition/extension to an existing indoor cafeteria at the K.J. Somaiya Institute on their Sion campus in Northern Mumbai.
The site for the new building is flanked on the west by an existing adjoining 8 storey engineering college building within which the café kitchen is located and on the North by the studio’s earlier project for an Information Technology college building.
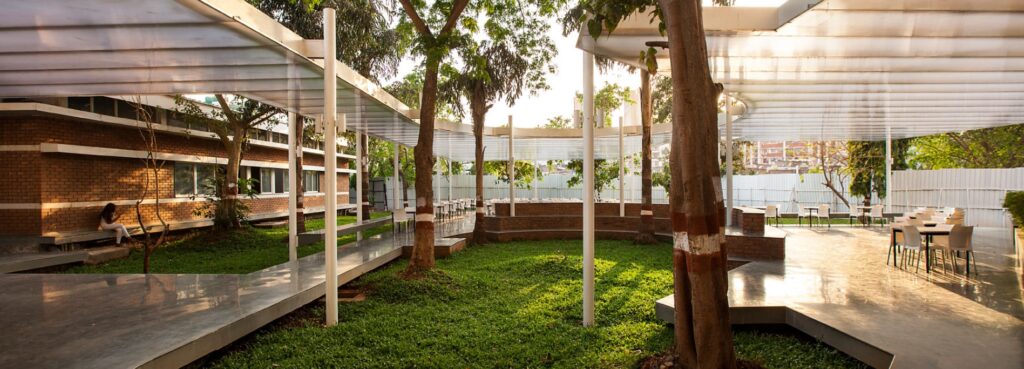
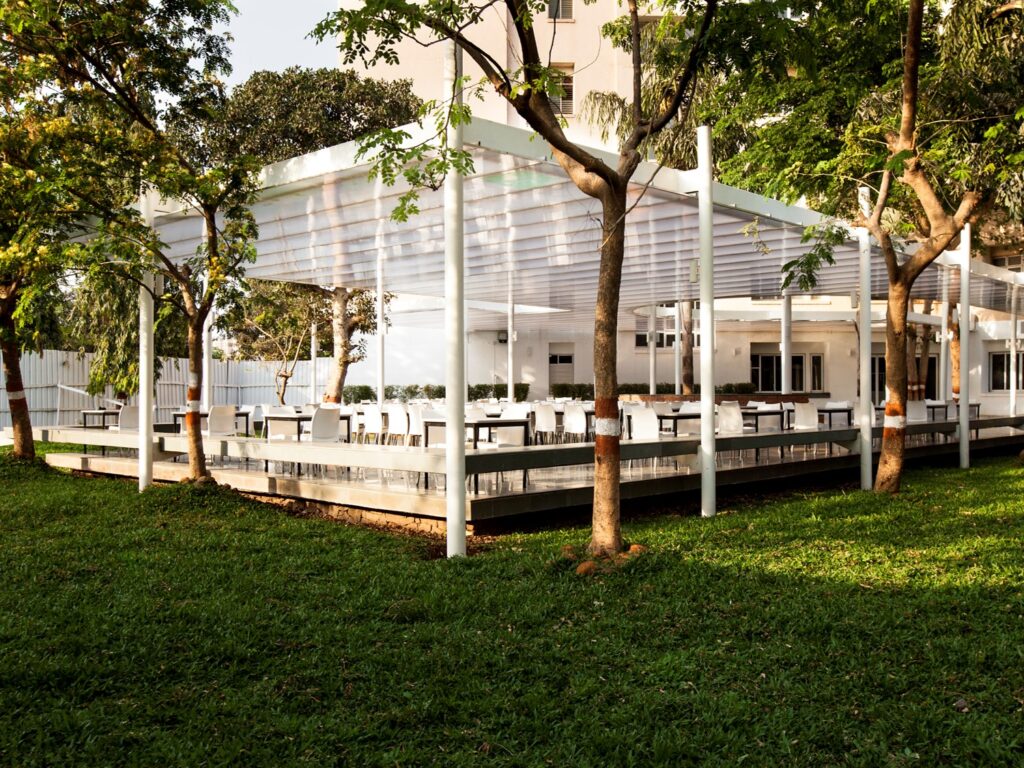
The pavilion was designed to accommodate the dining space as well as create a physical link between these two existing buildings with a brick amphitheatre as the central pivot.
Designed as a continuous platform, the dining space plinth weaves between existing trees, connecting both the buildings covered by a light translucent roof that floats above.
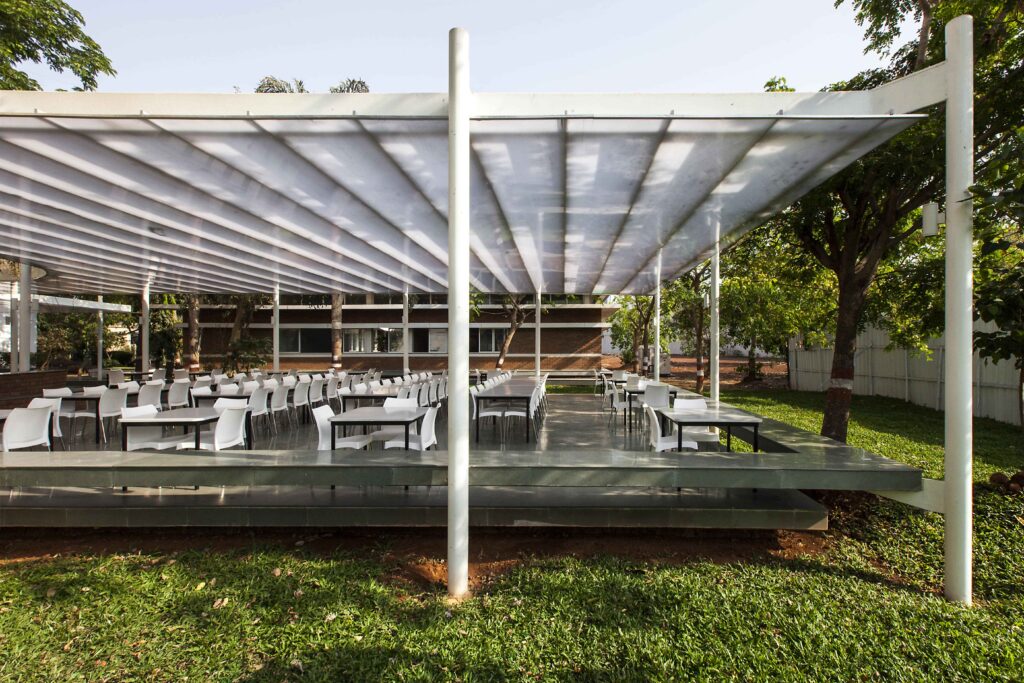

The multi-wall polycarbonate roofing is aligned to match the height of the light shelf of the neighbouring IT building. The roofing membrane is suspended from a beam structure above the membrane so the roof plane appears continuous from below, with occasional shadows of tree foliage falling on it thus animating the space below. The beam structure is held in place
by peripheral circular columns which hold light fixtures as well as a cantilevered fixed seat all along the periphery of the plinth.This single detail of the column to seat, column to beam and beam to the roof membrane structures the entire project. The edge of the multi-wall polycarbonate roof structure hence stands independent of the columns making it appear light and independent of the vertical support.
