Mohameddi Park Housing Competition
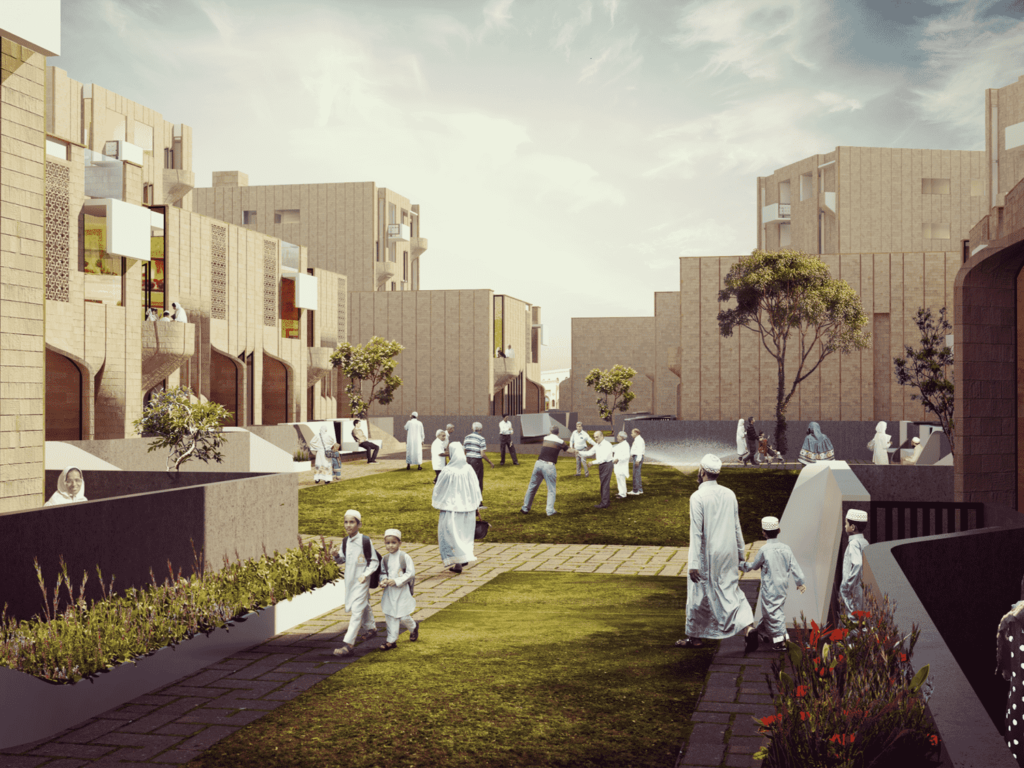
In this competition, the plot under consideration, located in Karachi were separated by a thoroughfare, and the Mosques were to be the anchor points of this community development. After various iterations of grid planning, street development, row house development, etc., we settled upon a mixed cluster development plan.
Climatically, shaded pathways provided maximum benefit to the community as they went through their daily activities, to the mosque and back many times a day and thus became the cornerstone of the mixed cluster development plan. – Sameep Padora and Associates
Lokmanch – Satara Municipal Corporation, Competition entry
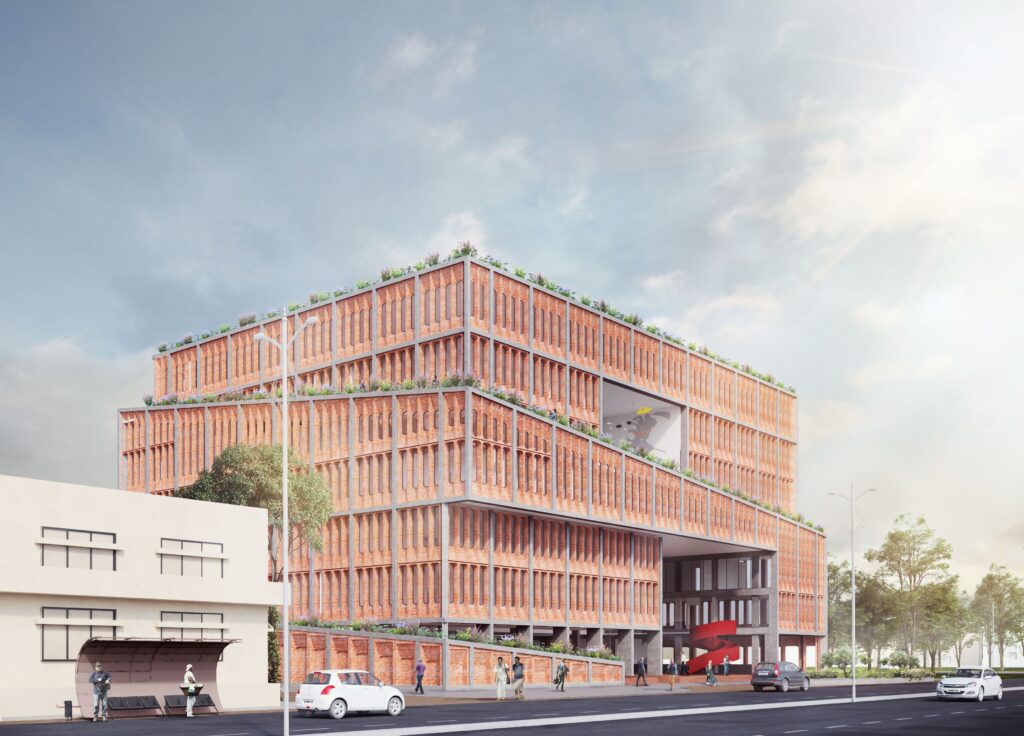
Government Institutions were once designed at monumental scales, perhaps to inspire the citizens they were meant to serve. Over time the this resultant impervious, opaque and domineering presence of the institutional building has only served to distance the citizen from the institution. The proposal for the Municipal Building of Satara attempts to rework the physical nature & experience of the institution. Imbibing abstracted ideals from the defining features of Satara including the seven hills the Kaas plateau, step well, rajwada and the fort our project is inspired by the setting and context of the city.
Galeecha Pavilion ’09
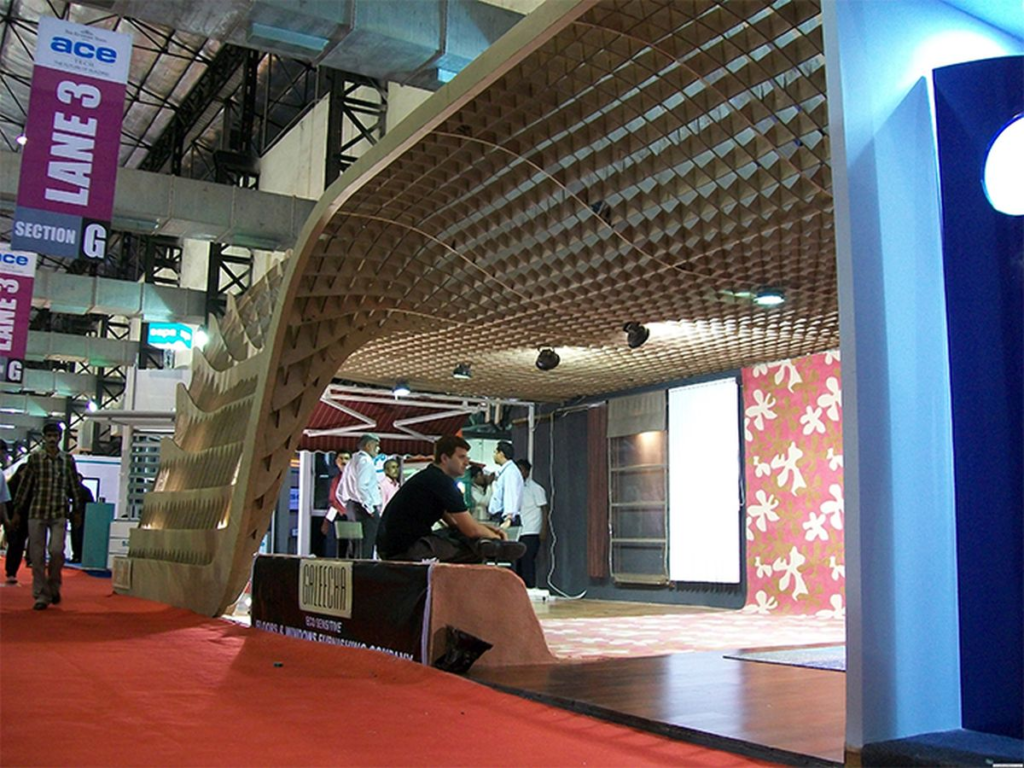
The concept of sustainability lies at the heart of the design philosophy behind this temporary structure, crafted with a keen awareness of the environmental impact typically associated with trade show exhibits. Unlike conventional structures that often contribute to wasteful practices, this pavilion represents a bold departure by prioritizing recyclability and eco-consciousness in its design and construction.
Monisha Jaising Flagship Store

Drawing inspiration from Issey Miyake’s iconic A.P.O.C (A Piece Of Cloth) collection from the 1980s, the design proposal for a space transformation embraces the essence of fluidity, movement, and versatility inherent in Miyake’s innovative designs. Rather than approaching the project with a predetermined desire to create form, the unique characteristics of the space guided our conceptualization, resulting in three multi-operative installations that seamlessly integrate with the existing architecture.
Indigo Deli at Palladium

The design of the Indigo Delicatessen at Palladium was conceived as a deliberate departure from the conventional architectural norms typically associated with mall environments and brand establishments. Our aim was to challenge the monotony of repetitive brand architecture and create a space that not only stood out but also subverted the trappings of its mall context. Central to the design approach was the juxtaposition of programmatic elements and spatial intent, blending the intimacy and warmth of traditional wine cellars with the functional requirements of retail shelving. This fusion of disparate elements gave rise to a unique and visually striking form that served as an insert into the raw space of the mall, effectively obliterating its rigid geometries.
Galeecha Pavilion ’10
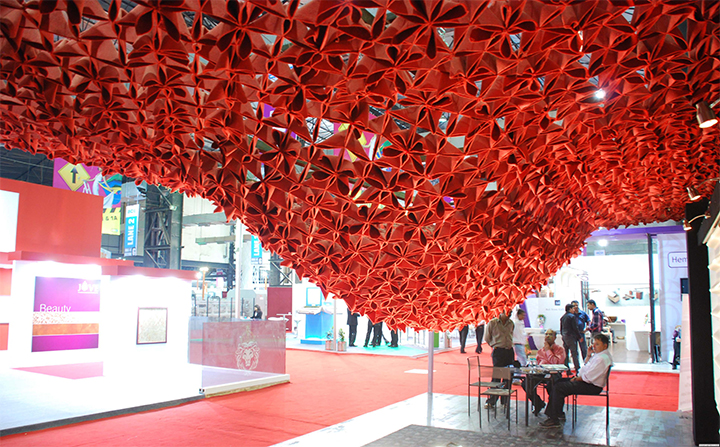
In a departure from traditional exhibition pavilions, the intent was to create an extraordinary ornament that would captivate and inspire visitors at a national tradeshow. Tasked with showcasing carpets, the design challenged conventional notions of display by reimagining the humble carpet as a dynamic and visually stunning centerpiece.
Creo

Situated in a beautiful space within a Victorian Gothic building Creo became for us a search for native latent human skill and mechanical resources that the city of Mumbai incubates which we could leverage for the production of Creo is built form.
CRAFT Deli

The conception of CRAFT deli as a project was born from a desire to challenge the conventional notion of a deli located within a mall setting, aiming instead to create a distinctive environment that stood in stark contrast to the often sterile and impersonal atmosphere prevalent in mall cultures.
Concrete Void
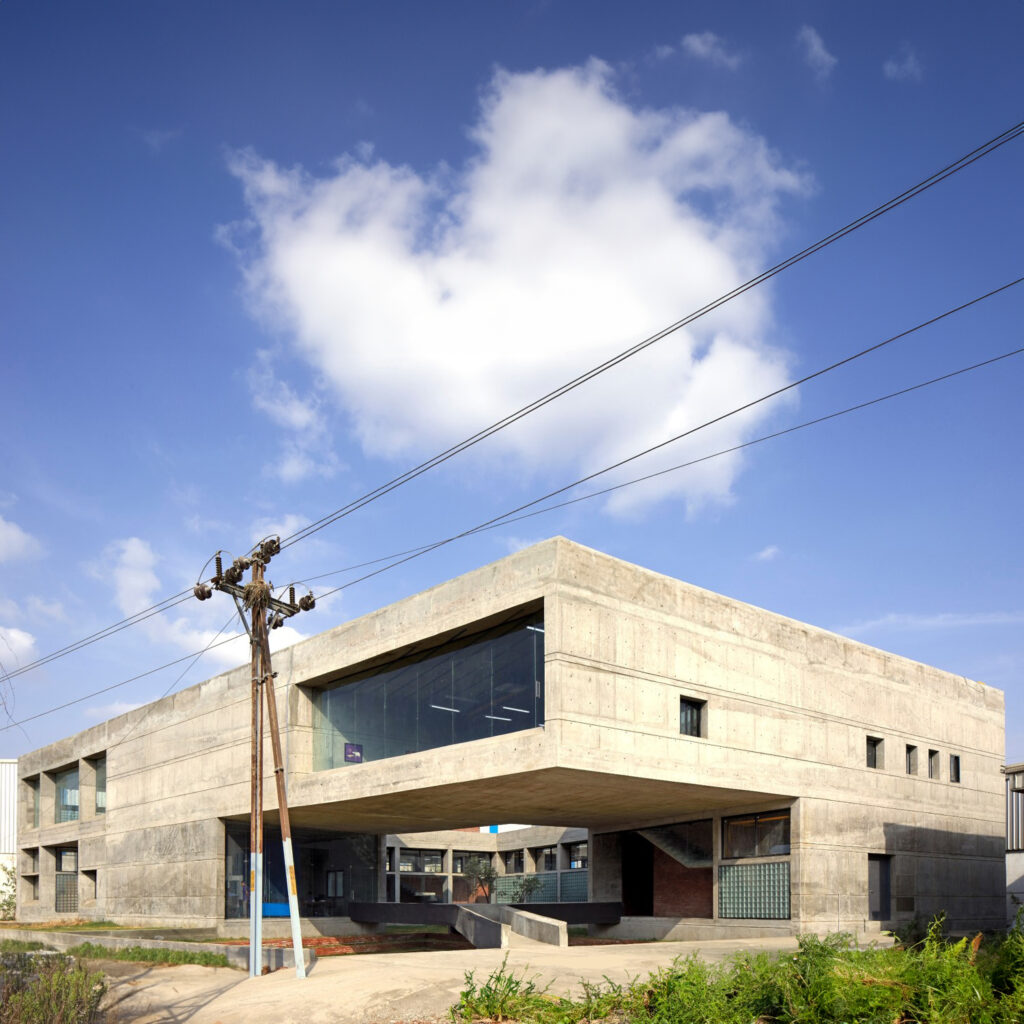
The concrete void in Navi Mumbai, is designed as a relief from the experience of this existing impervious precinct mass. The design challenges the perception of factories being associated with corrugated sheets as built fabrics and plays with the complexities of solid and void of the program.
Eau Bar, The Oberoi
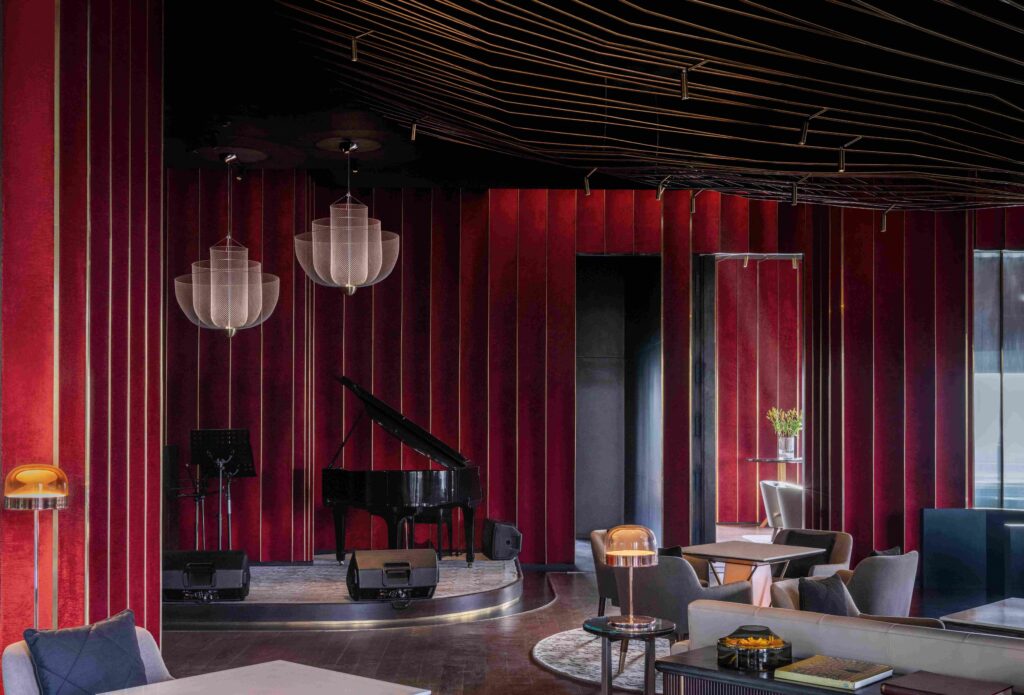
Sitting at one end of the Queen’s Necklace on Marine Drive, newly structured openings to the indomitable view of the Arabian Sea abutting the Marine Drive aren’t the only highlights of the new Eau Bar at The Oberoi Hotel. The golden foliage of an intricate metal tree against a striking red backdrop is the centrepiece of the renovated Eau Bar.