




Welspun Energy
Location
Mumbai
Status
Completed
Year of Completion
2017
Size
400 Sq.M
Design Team
Sameep Padora, Karan Bhat, Aparna Dhareshwar, Vinay Mathias
The design for the Welspun Energy head office in Mumbai mimics traditional village open space/courtyard structures in an
attempt to create non-hierarchical social spaces that encourage dialogue between the staff
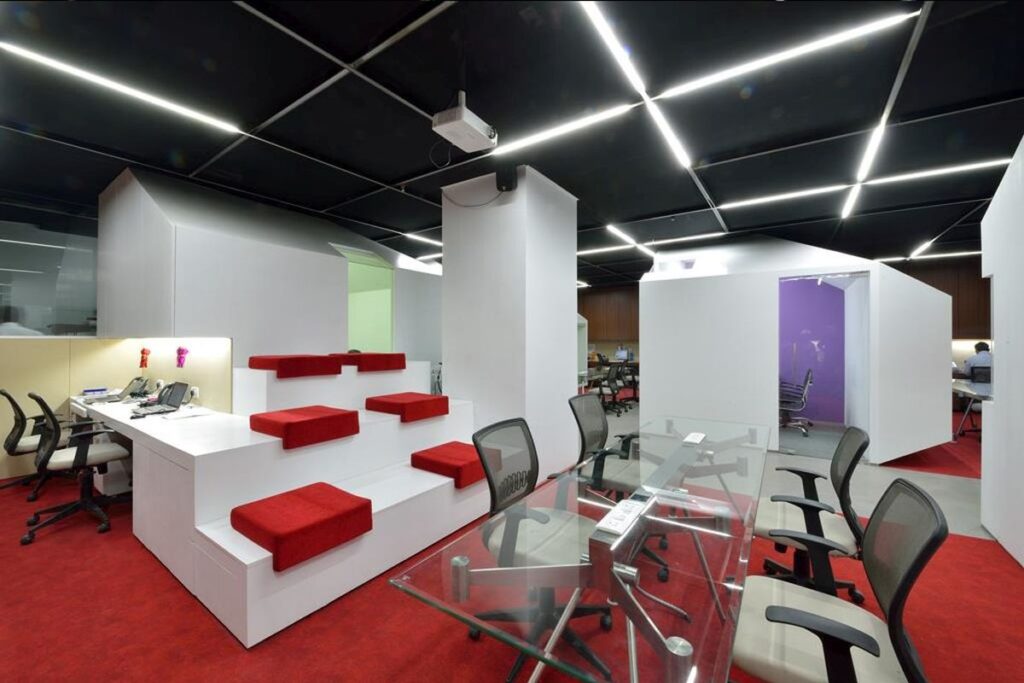
The design of most workspaces is plagued by the monotony of the manifestation of notional efficiency. There is enough documented evidence that the happiest workspaces most conducive to creative thinking are those that foster interaction. Having been given a fit-out by the client, the floor plate constituted of no external light or ventilation for the southern side
which also had the service core. The design created a node-based logic through a series of workflow associations to articulate the client’s program while completely subverting the suggested ‘efficient’ layout we received. The nodes became cabins that are the markers of varying programs along the length of the space.

The nodes became cabins that are the markers of varying programs along the length of the space. Each of the cabins’ is sculpted through additive logic of informal meeting spaces built into its sides and a subtractive exercise to minimize the weight of its form while accentuating the vertical in a space without great ceiling heights. The ceiling system is designed as a module of
inverted that become both a datum grid, a muted background for the composition of built form under it as well as a lighting detail for the space with fixtures positioned to facilitate navigation through the office. Am amphitheater like space becomes the quintessential village square, thus establishing the largest open space in the office as a buffer between the management, staff and supporting back of house areas.
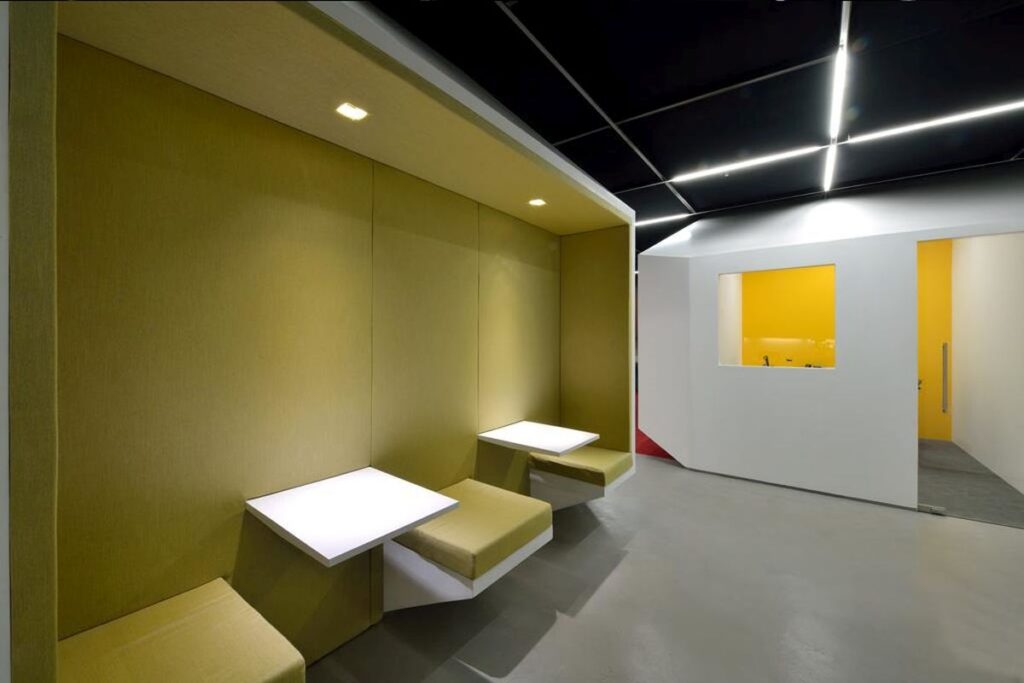
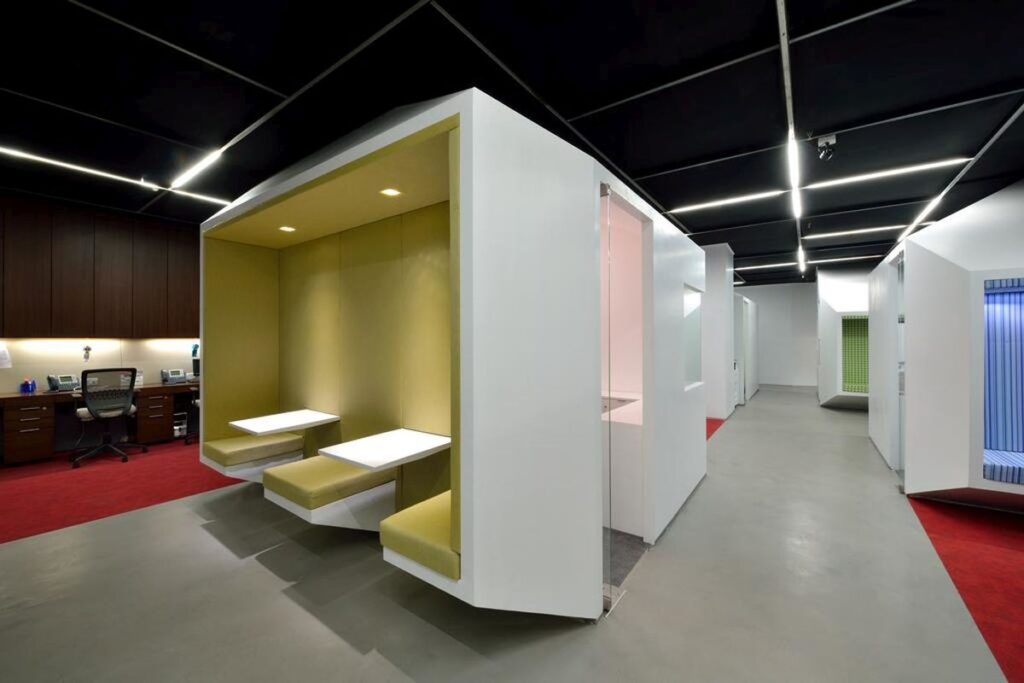
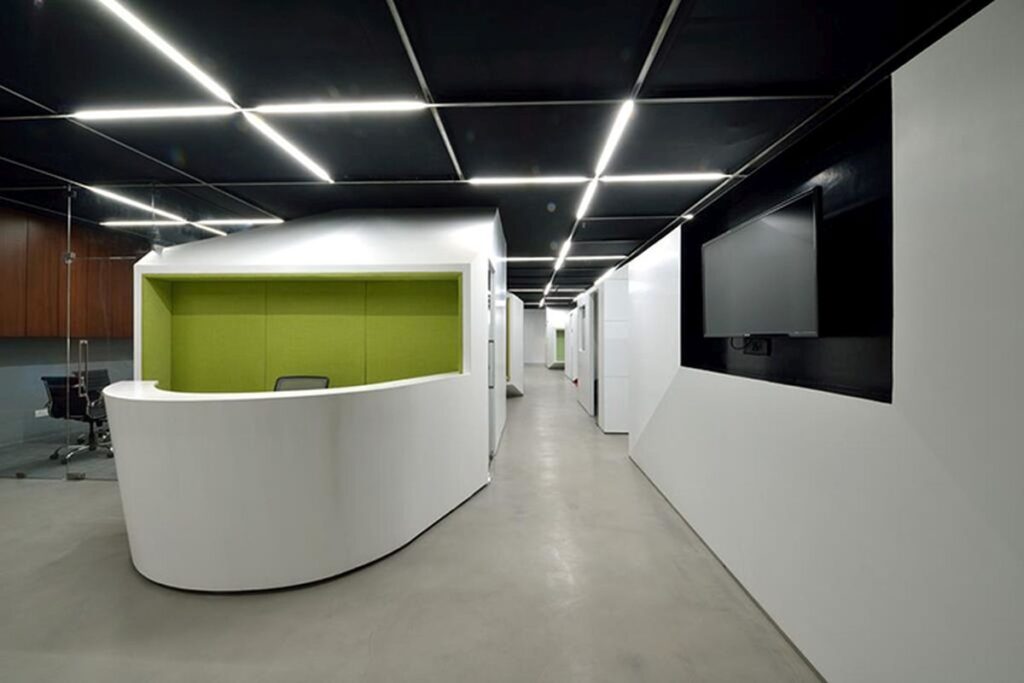
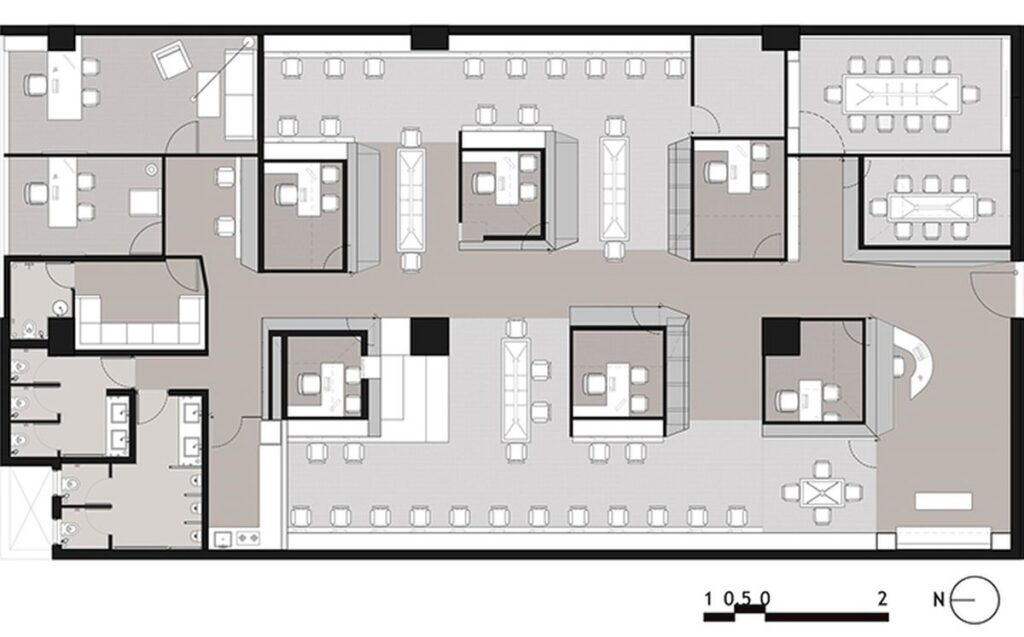
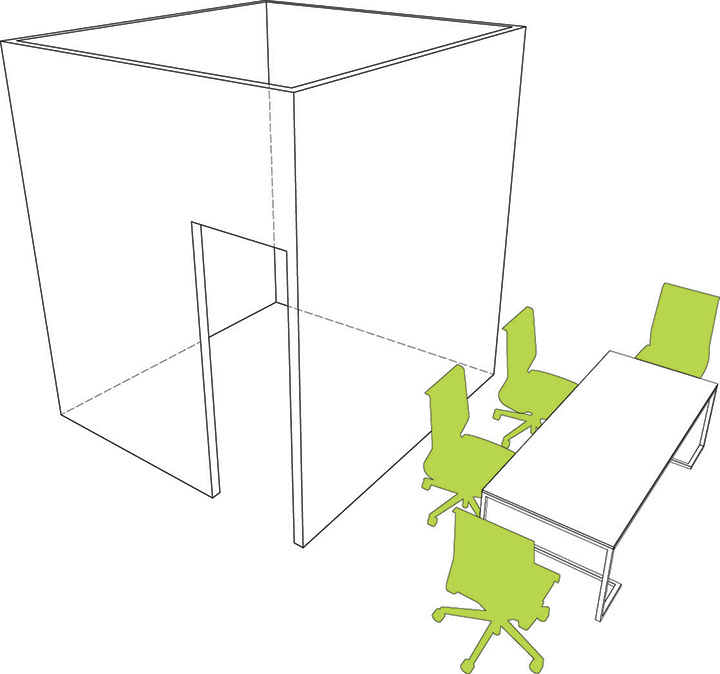
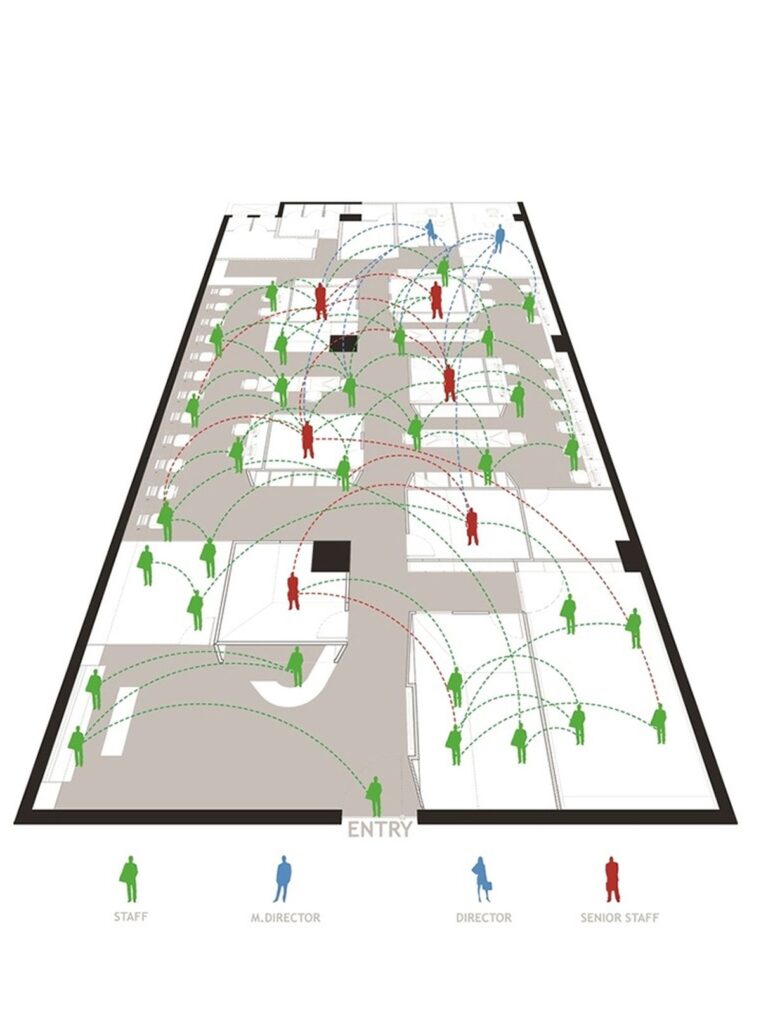
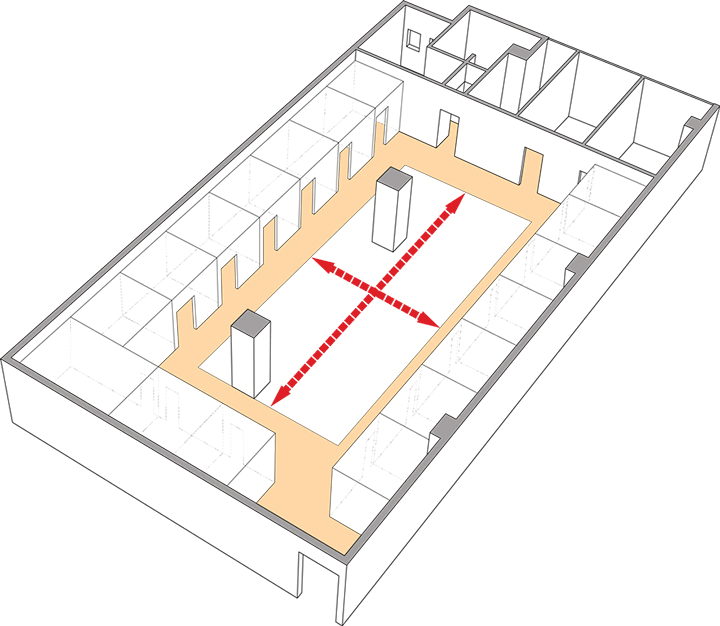
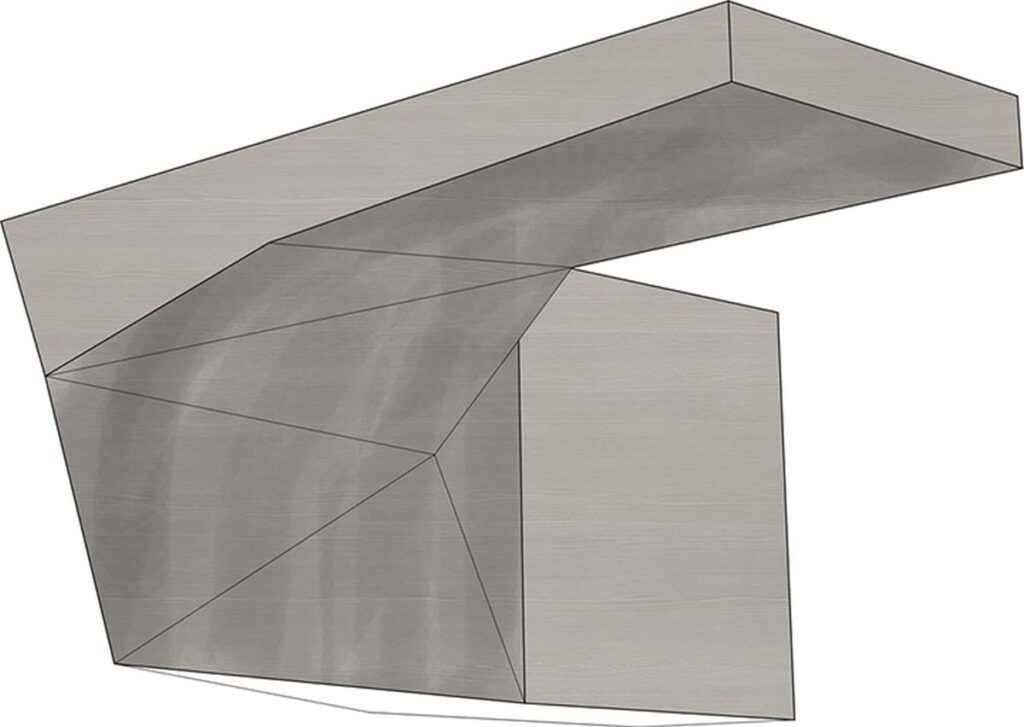
Publications