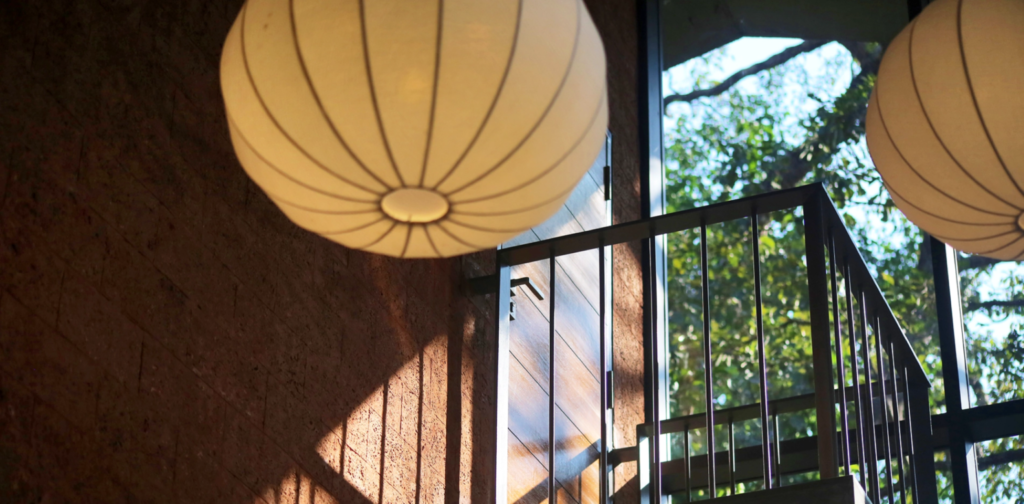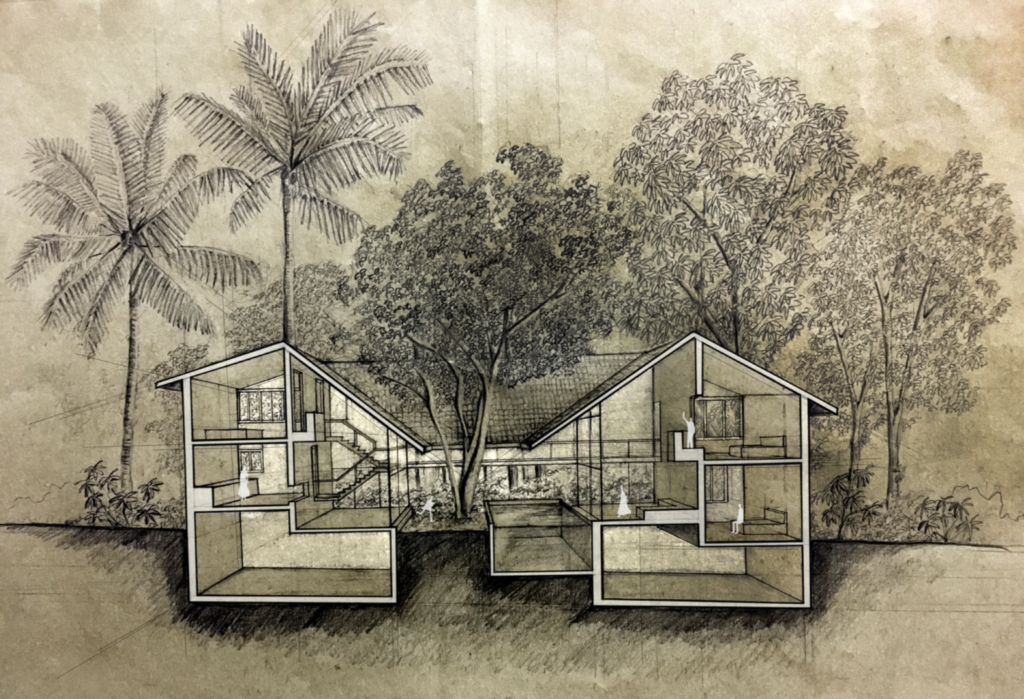







Vana Villa
Location
Assagao, Goa
Status
Built
Year of Completion
2016
Photographer
Suryan and Dang
Size
280 Sq.M.
Design Team
Sameep Padora, Aparna Dhareshwar, Saloni Parekh, Amaya D’Souza, Sakshi Ghulati
The property boasts a truly unique elongated plot of land, characterized by an impressive 1:8 ratio, coupled with a slender wooded area that runs parallel to it.
This slender forested strip adds a touch of natural beauty and serenity to the landscape.
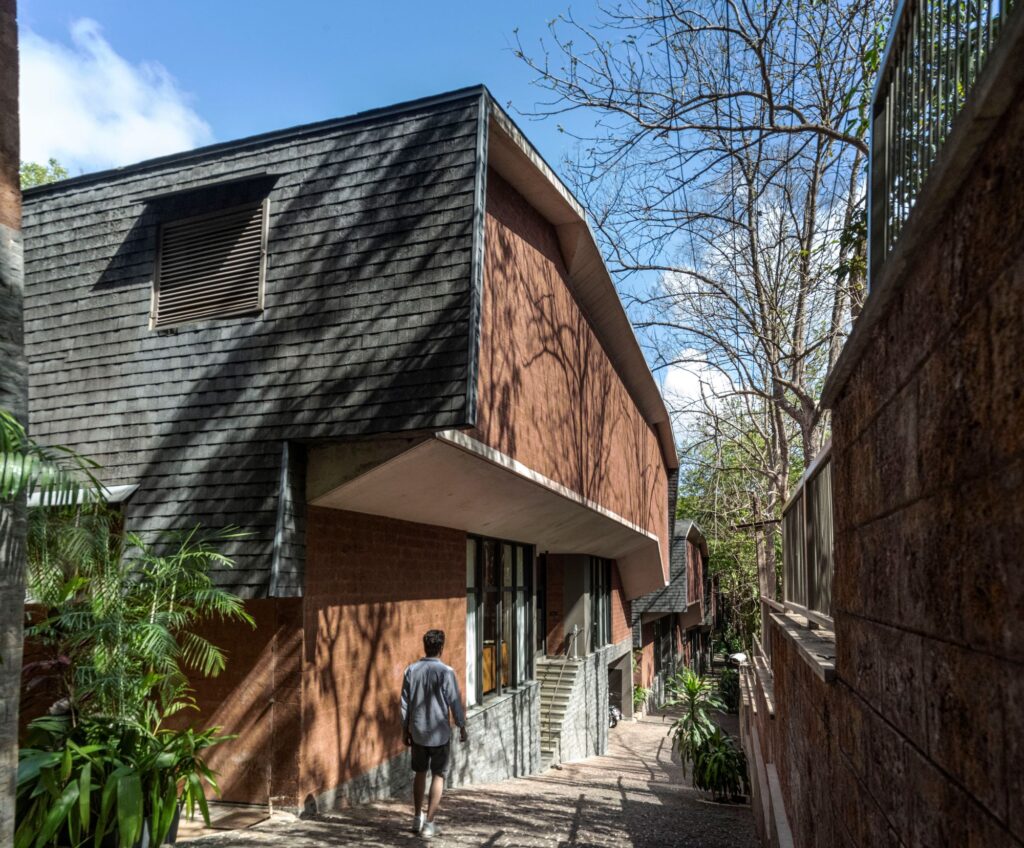
Furthermore, the terrain itself gently slopes at a 1:10 gradient, reminiscent of historical land divisions commonly found in
traditional settings, where the land gradually slopes from the access road towards fields or bodies of water located at the opposite end.
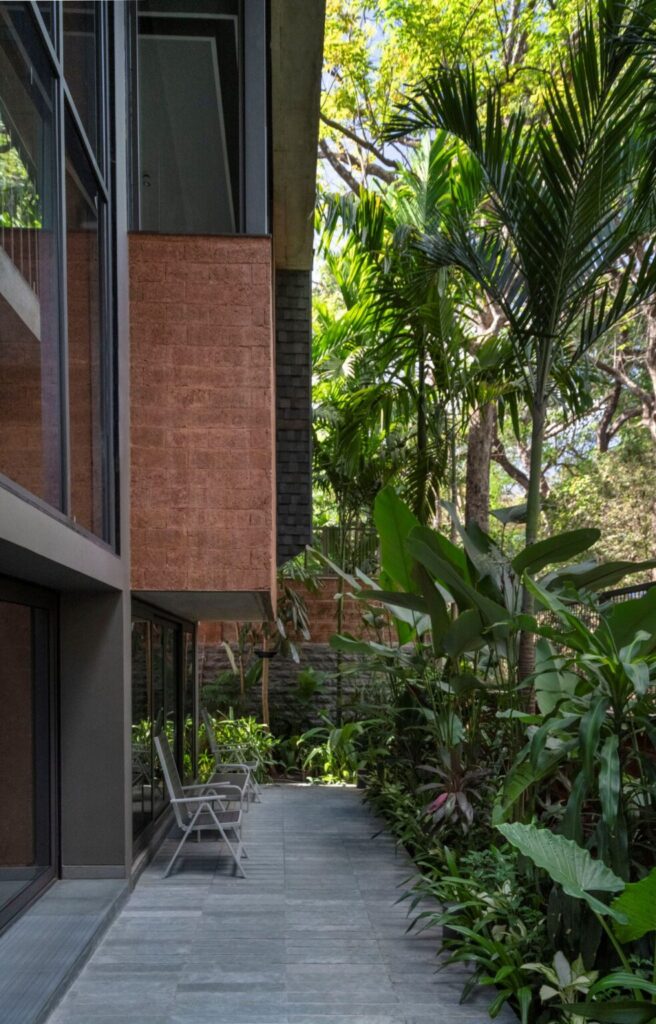
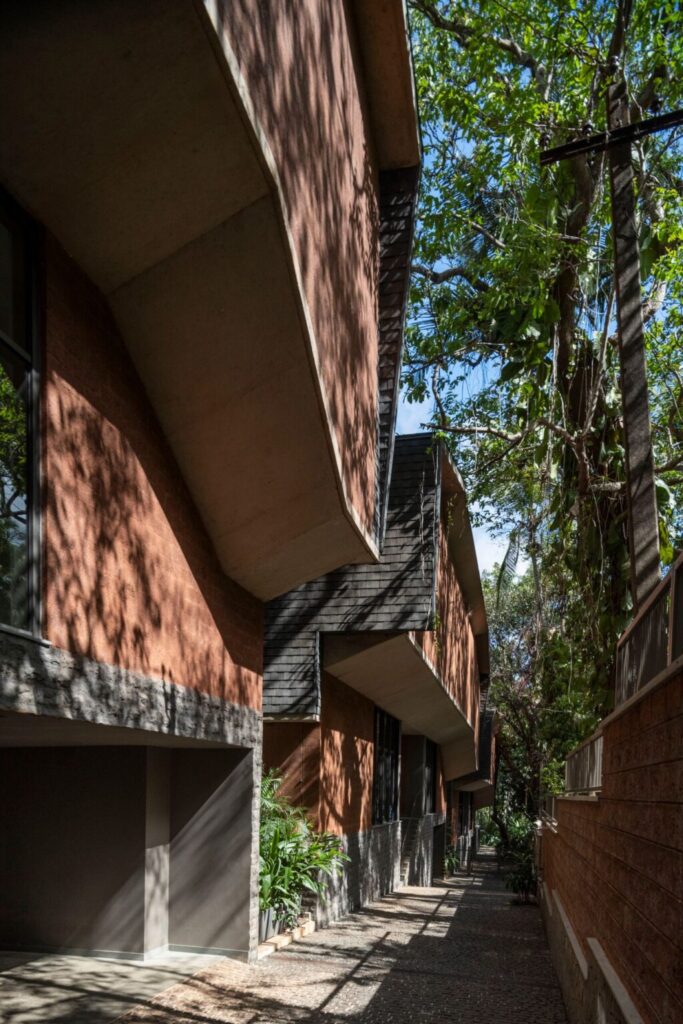
In a thoughtful effort to preserve the existing trees that dot the landscape, careful consideration was given to the layout and design of the planned units. By strategically limiting the number of units and distributing their mass in harmony with the natural contours of the land, the integrity of the surrounding ecosystem
was honored. Each unit was meticulously designed with subtle variations to accommodate the presence of these majestic trees, ensuring minimal disturbance to their habitat while seamlessly integrating the built environment with the natural landscape.
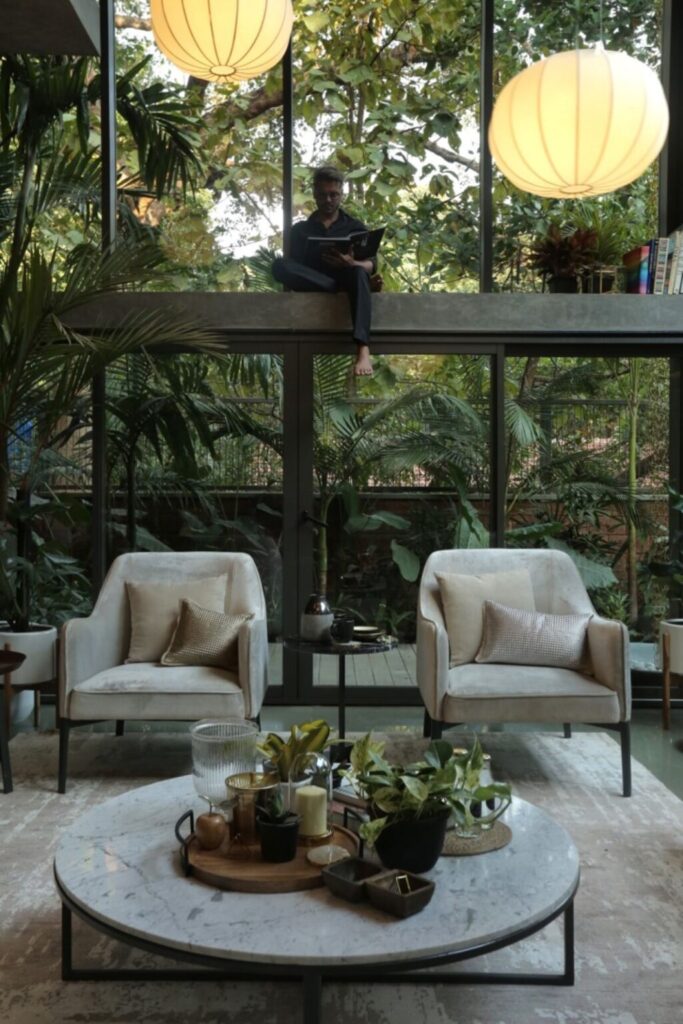
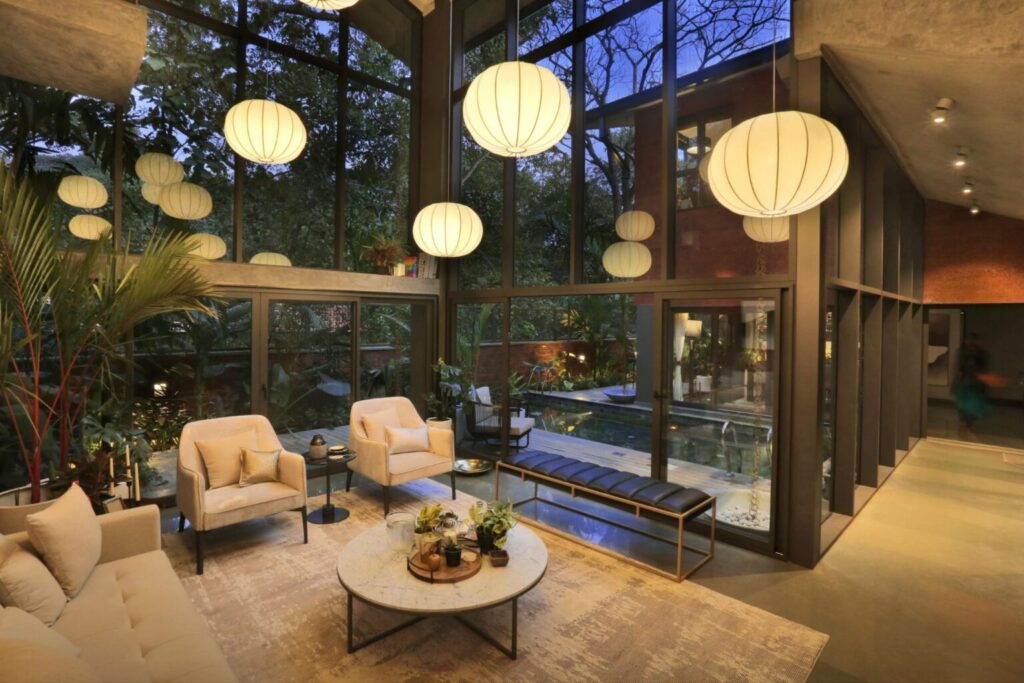
Upon arrival, one is welcomed into a serene environment that unfolds gradually as they traverse through a solid building mass, leading towards an inviting entry stairway that ascends to an elevated platform.
It is at this vantage point that the breathtaking views of the lush forest come into full view, offering a captivating glimpse of nature’s beauty.
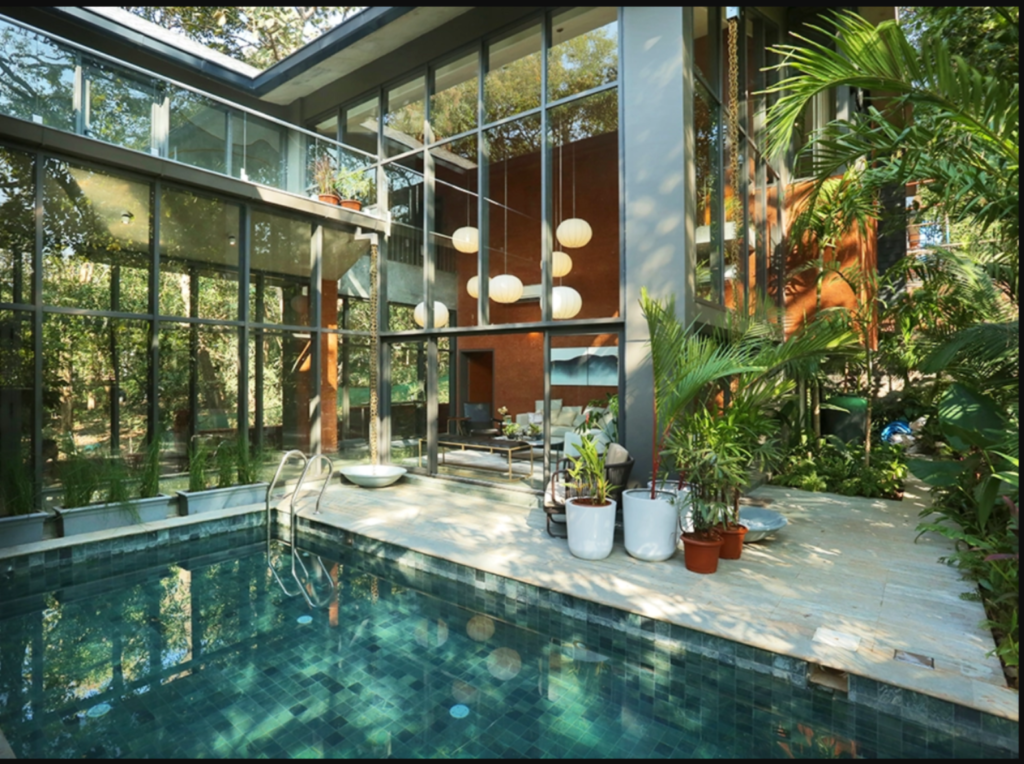
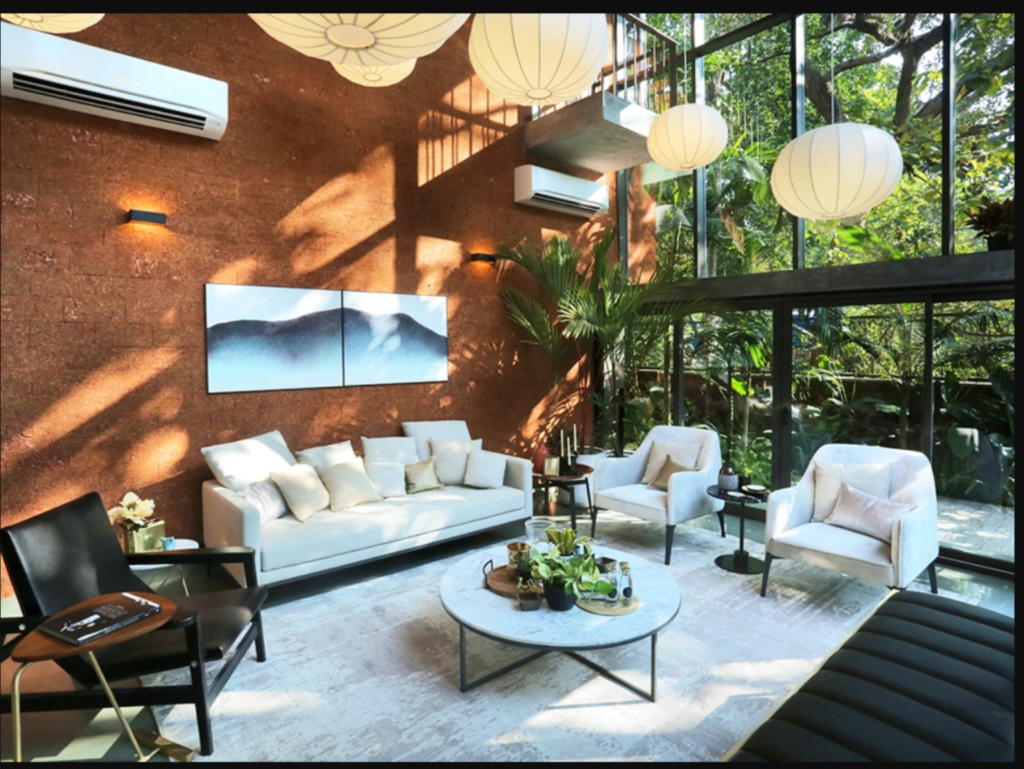
The orientation of each individual unit was carefully planned to maximize the panoramic vistas of the adjacent forest, with the length of each unit positioned to afford every occupant sweeping views of the natural surroundings. The architectural layout of the units was thoughtfully arranged, with the first level dedicated to communal living and dining spaces that converge around a central courtyard, fostering a sense of community and connection with nature.
As one ascends to the upper level, a tranquil retreat awaits, with private bedrooms providing a sanctuary for rest and relaxation amidst the tranquil beauty of the forest. This design approach not only celebrates the natural landscape but also ensures that every aspect of the living experience is imbued with a deep appreciation for the surrounding environment, offering residents a harmonious blend of modern comfort and natural serenity.
