








Fort House
Location
Hyderabad, Telangana
Status
Built
Year of Completion
2014
Photographer
Edmund Sumner
Size
745 Sq.M.
Design Team
Sameep Padora, Mythili Shetty, Viresh Mhatre, Harsha Nalwaya, Aanoshka Choksi
Referencing forts as a primer for the formal development of the project attempts to balance a need for privacy and protection
from the outside while developing layered and tiered open spaces for social engagement.

With the Golconda fort (built in the 15th century) about 15 kms from the site becomes an anchor to the design that attempts to distance the notion of privacy from that of scale. Formally the
boundary wall becomes part of the three parallel limestone-clad walls that configure programs between them and ascend in height as they gain distance from the street scaling the house down to human proportions.
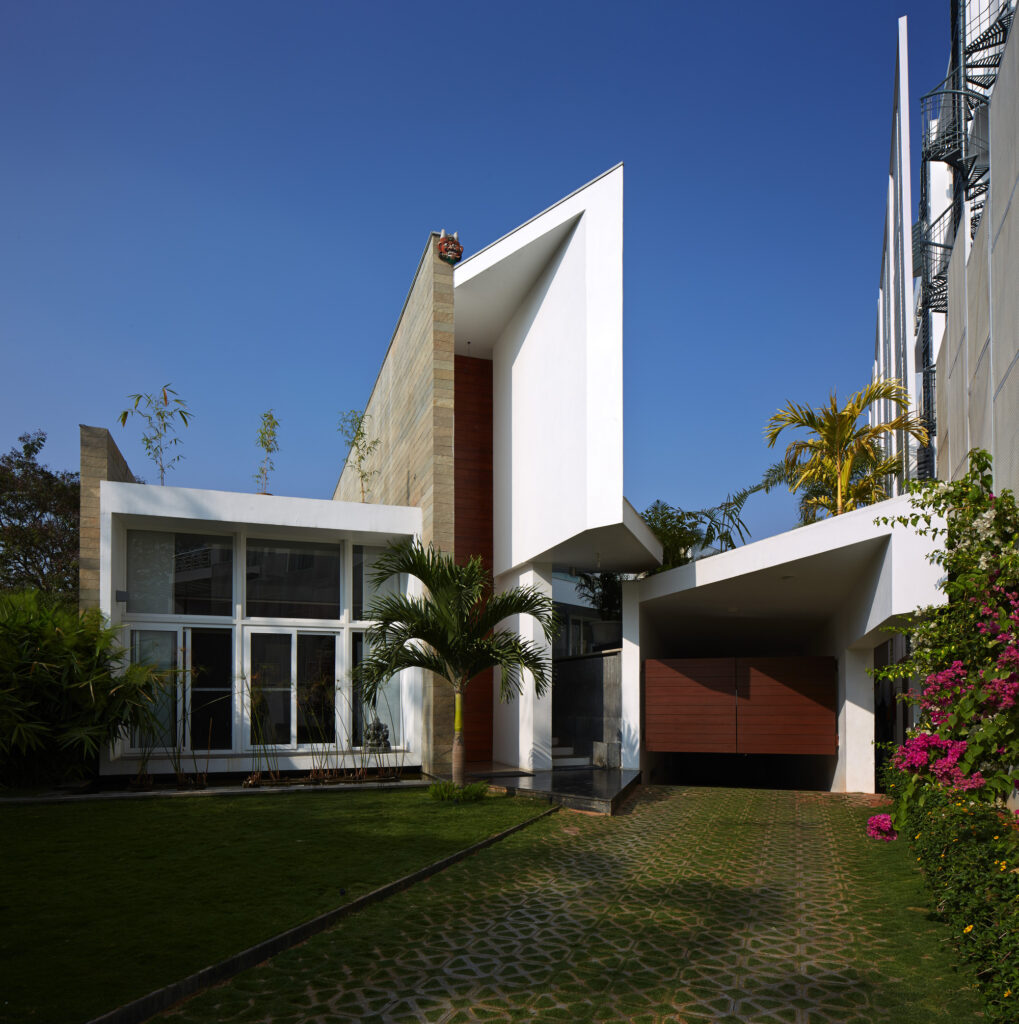
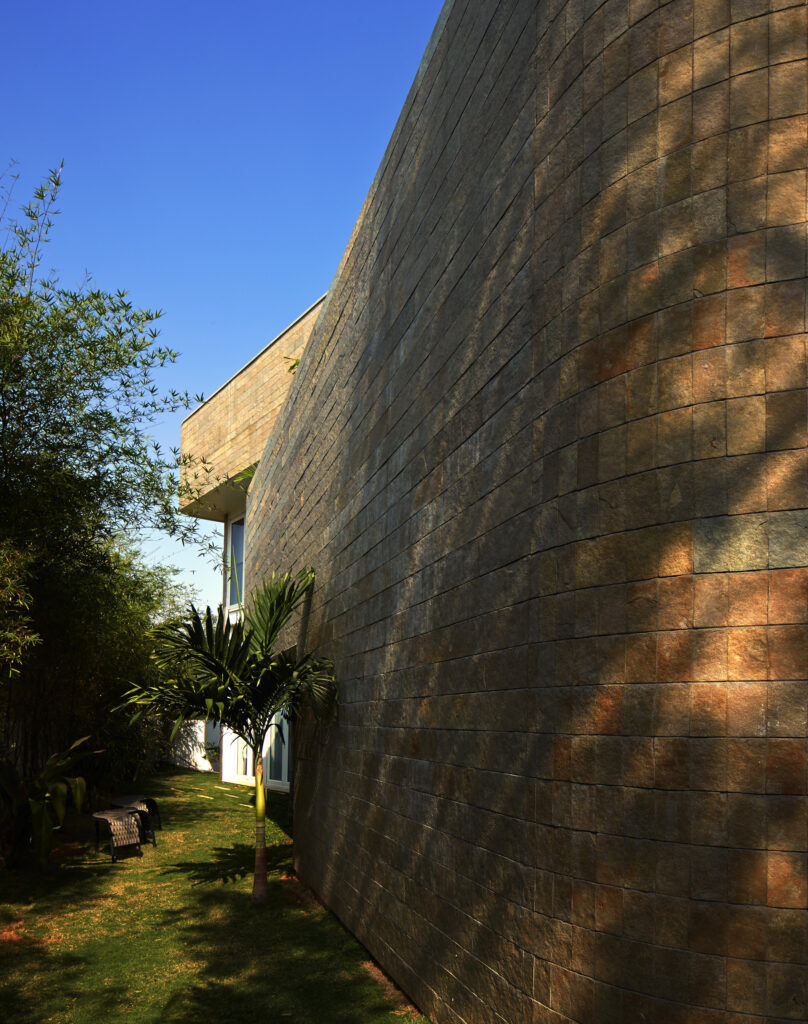
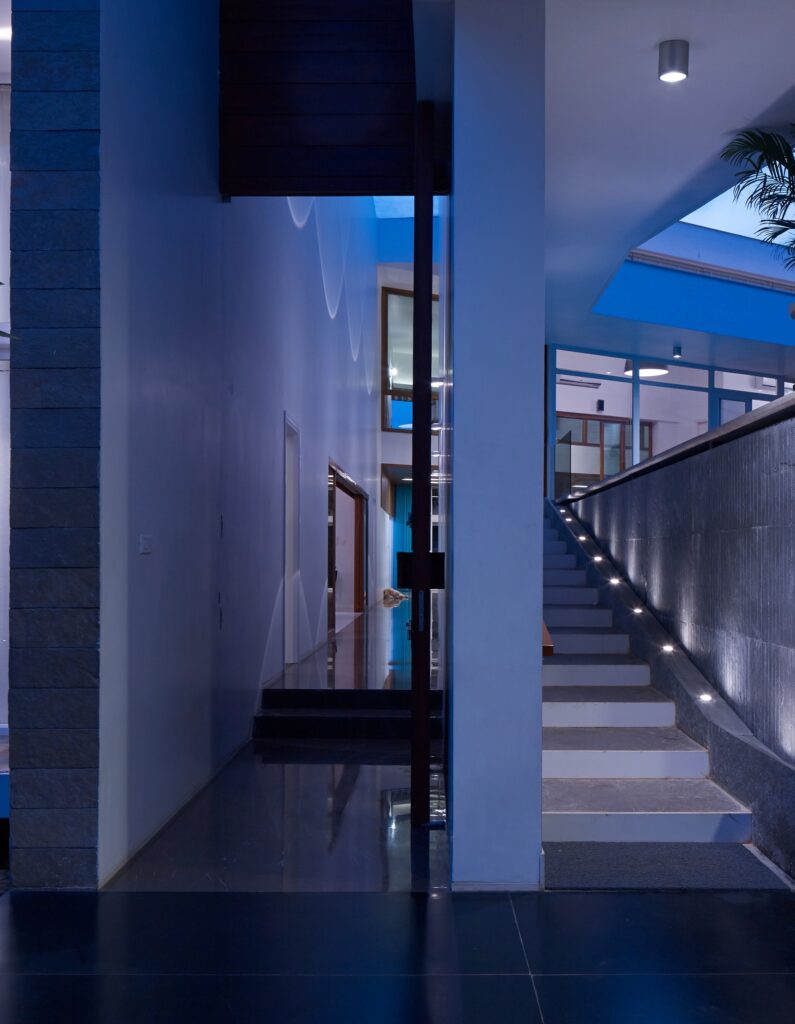
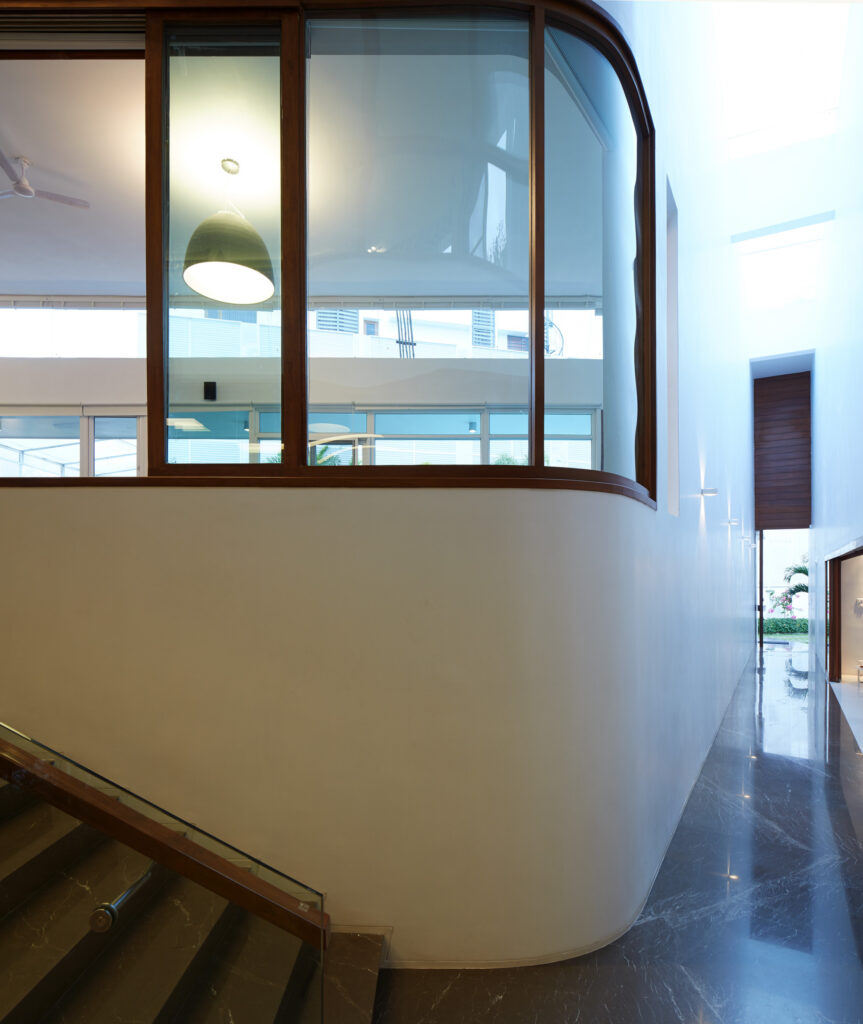
The need for privacy and climatic sheltering on the south side street creates a largely impervious facade. The solidity of this construct is completely obliterated once inside the house by sectional overlapping and linked multilevel hybrid courtyard that is both internal and external.
This void/court cuts through the sectional width of the house becoming a programmatic connection for the independently accessible strands of private (family) and public (work entertainment) spaces that intersect in the physical center of the house.

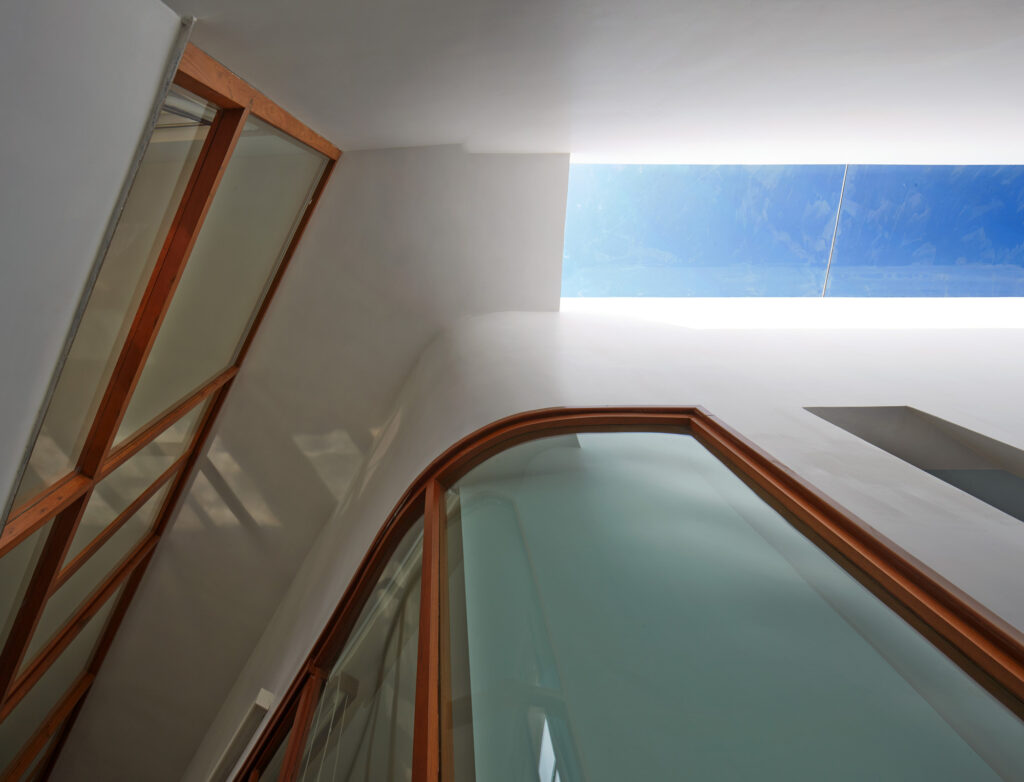
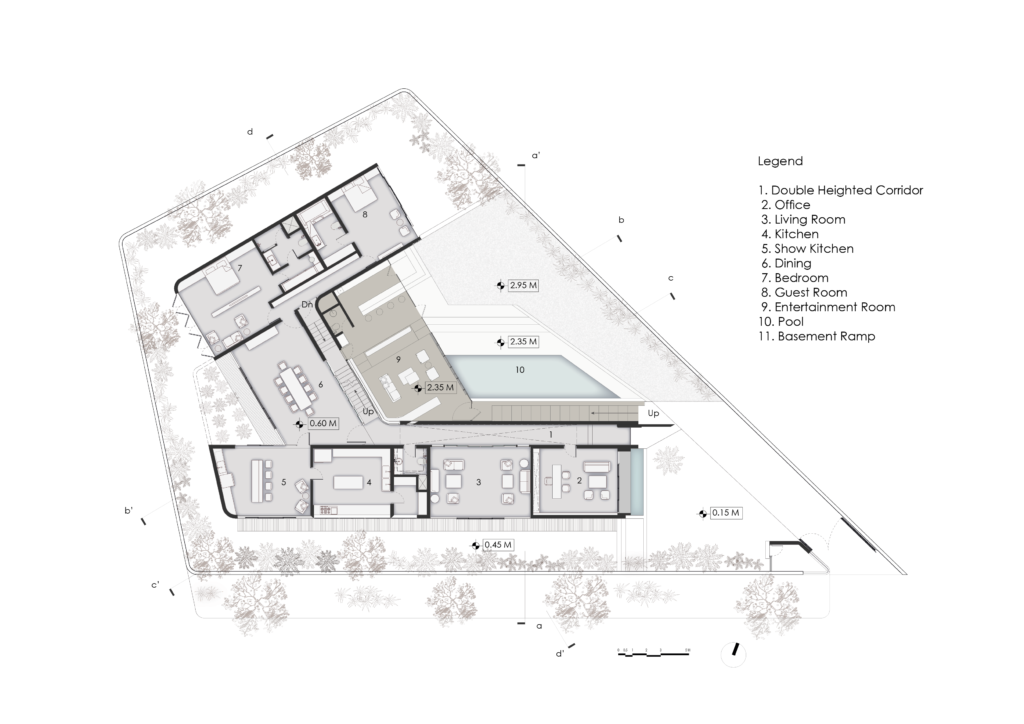
Publications