




Maharashtra Nature Park
Location
Sion, Mumbai
Status
Unbuilt
Size
37 Acres
1,49,780 Sq.M
Design Team
Sameep Padora & Associates, Design Cell, Ratan J Batliboi, Schlaich Bergermann, Ladybird Environmental Consulting
Mumbai, the financial capital of India, is often deemed as the city of dreams, hopes, and aspirations. It may be all that and more, but there is one thing that the city is always in dire need of – open spaces. With the imagery of a concrete jungle at large, the city lacks green spaces. Some amount of relief is provided by the green pockets in the form of Sanjay Gandhi National Park at Borivali and Maharashtra Nature Park in Sion. The latter, although lesser known, is an important ecosystem, built on a land that was once a dumping ground. It is unfortunate, that in a city that craves green space, there thrives a 37 acres’ park in the heart of the city, yet unused to its full potential.
In the hope of tapping into that potential, and enticing more visitors, Mumbai’s MMRDA and Observer Research Foundation (ORF) organized an international design competition to execute the facelift.
Sameep Padora and Associates (sP+a) in association with Design Cell & Ratan J. Batliboi Consultants with Schlaich Bergman & Partner, and Ladybird Environment Consulting were elected as winners from a total of 30 reputed teams from around the globe.

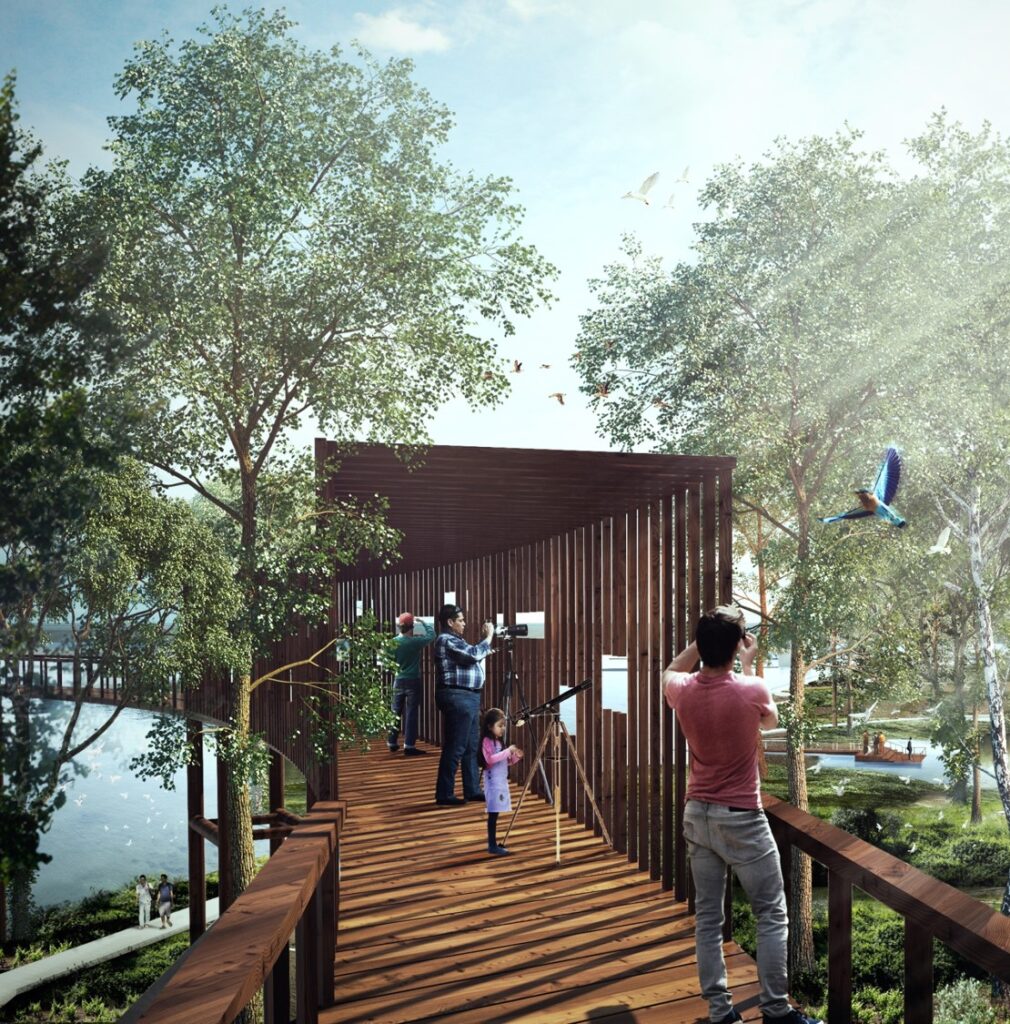
Mumbai, the financial capital of India, is often deemed as the city of dreams, hopes, and aspirations. It may be all that and more, but there is one thing that the city is always in dire need of – open spaces. With the imagery of a concrete jungle at large, the city lacks green spaces. Some amount of relief is provided by the green pockets in the form of Sanjay Gandhi National Park at Borivali and Maharashtra Nature Park in Sion. The latter, although lesser known, is an important ecosystem, built on a land that was once a dumping ground. It is unfortunate, that in a city that craves green space, there thrives a 37 acres’ park in the heart of the city, yet unused to its full potential. In the hope of tapping into that potential, and enticing more visitors, Mumbai’s MMRDA and Observer Research Foundation (ORF) organized an international design competition to execute the facelift.
Sameep Padora and Associates (sP+a) in association with Design Cell & Ratan J. Batliboi Consultants with Schlaich Bergman & Partner, and Ladybird Environment Consulting were elected as winners from a total of 30 reputed teams from around the globe.
Under the guidance of Park Director Avinash Kubal, the space has been transformed from a wasteland, into a flourishing green belt, supplying much needed oxygen to the city.
Today this 37 acres of solar powered park is a taciturn retreat away from the flurry of the city. Located on the southern bank of Mithi river, around Dharavi, this park was intended to be a medium to educate people about nature. When it was opened to public in 1994, 3 lakh visitors per annum were anticipated but the actual number was a meagre 5000. The main reasons deduced were polluted river, lack of promotion and lowly upkeep. It is estimated that around 13 acres of the park is used for defecation and encroachment by slum residents.
An arduous and challenging task by itself, the brief talks about a clean-up of the polluted Mithi River. For the river bank, the entry planned a floodplain, which is undeveloped land for the river to overflow into. To improve the quality of water, we have planned the cultivation of greenery along its edges. We have also planned to check the soil quality of the park.” The brief also mentions expansion to the 17 acres of forest-like zone of the park. The architectural language of the proposed knowledge centre and other built forms is expected to be inspired by nature. Due to its location, and the proposed bridge, the project will have to cater to the needs of both; the slum area of Dharavi at South Bank and upper-class BKC at the north end.
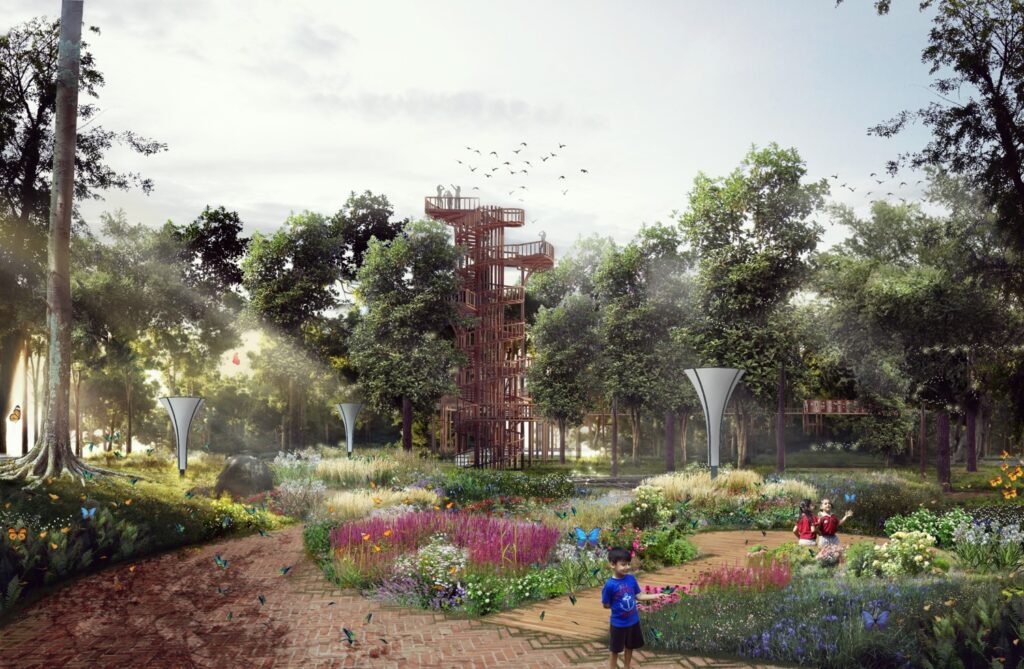
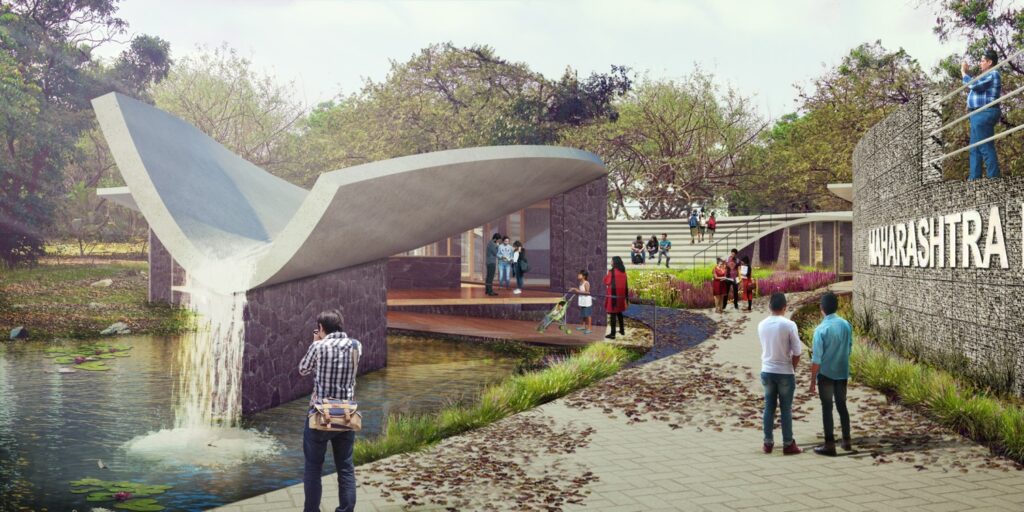
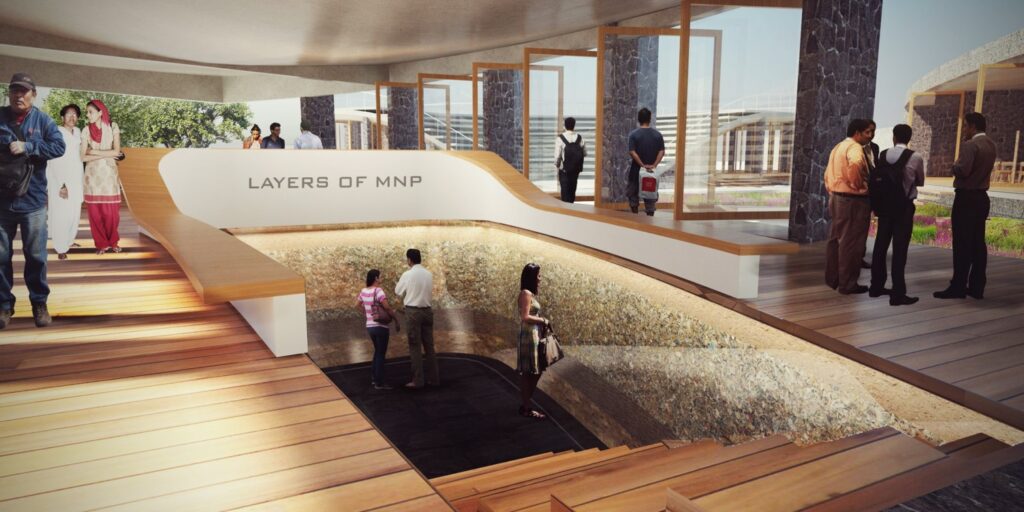
The revamping of the park that grows alongside the Mithi river, includes a very vital development, the Mithi River Bridge Project. The brief of the project states, “The bridge design must sync with the modern twenty-first century architecture emerging on the Mithi River’s north bank at the Bandra Kurla Complex. At the same time, it should naturally seam in with the forest-like environs of the Maharashtra Nature Park on the south bank of the river beyond which, it must connect to nearby transport hubs. This vital pedestrian connectivity is expected to see over 50,000 users daily and is intended to herald a new wave of pedestrian-friendly infrastructure throughout Mumbai and the Mumbai Metropolitan Region. It has a compelling transport case and will support the BKC’s growth in the decades to come. The bridge will also serve as an important feeder to the MNP with an intention for the bridge to be seen as a destination rather than just a connect between the MNP and BKC.”
The design encorporates the pedestrian bridge dedicated exclusively for pedestrians and cyclists, which is a first in the city.
Instead of the usual 9 metres width, the bridge extends to 15 metres, with ‘pause spaces’ for people to sit and enjoy.
The pedestrian bridge deviates from the vehicular bridge at some point to keep the noise at bay. It widens at two places to accommodate a range of activities to reconnect people with water and open space.
A matter of grave concern was the obscurity of the park and drawing more visitors. Obervations stated that passers-by, who are unaware of the park, don’t get a sense of what lies beyond. The proposed plan includes elevated structures that give a sneak peek into the park, in addition to enhanced branding. Also part of the proposal is an Amphitheatre, viewing platforms, a reservoir, cafeteria, library and canopy walks. Involved urban designers have also planned for a floating boardwalk along the fringes to enjoy view of the mangroves and mudflats.
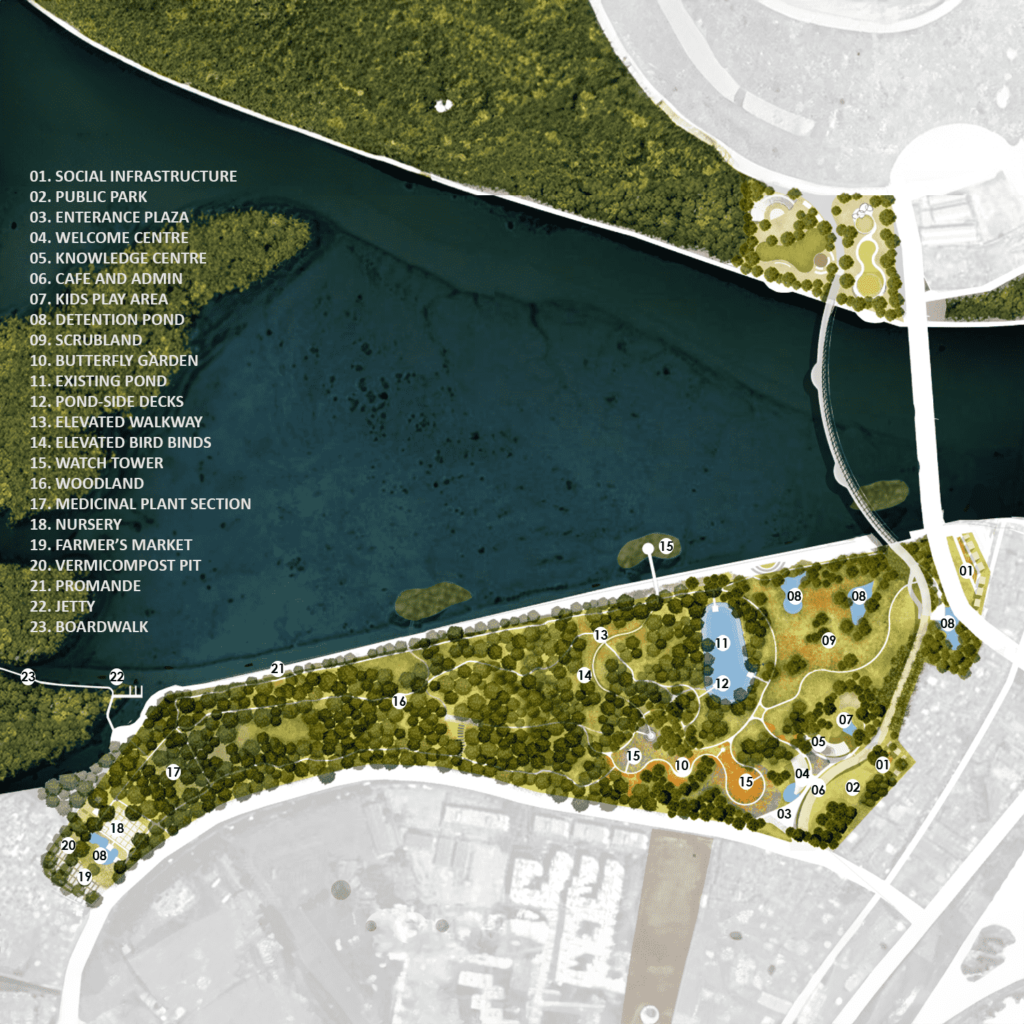
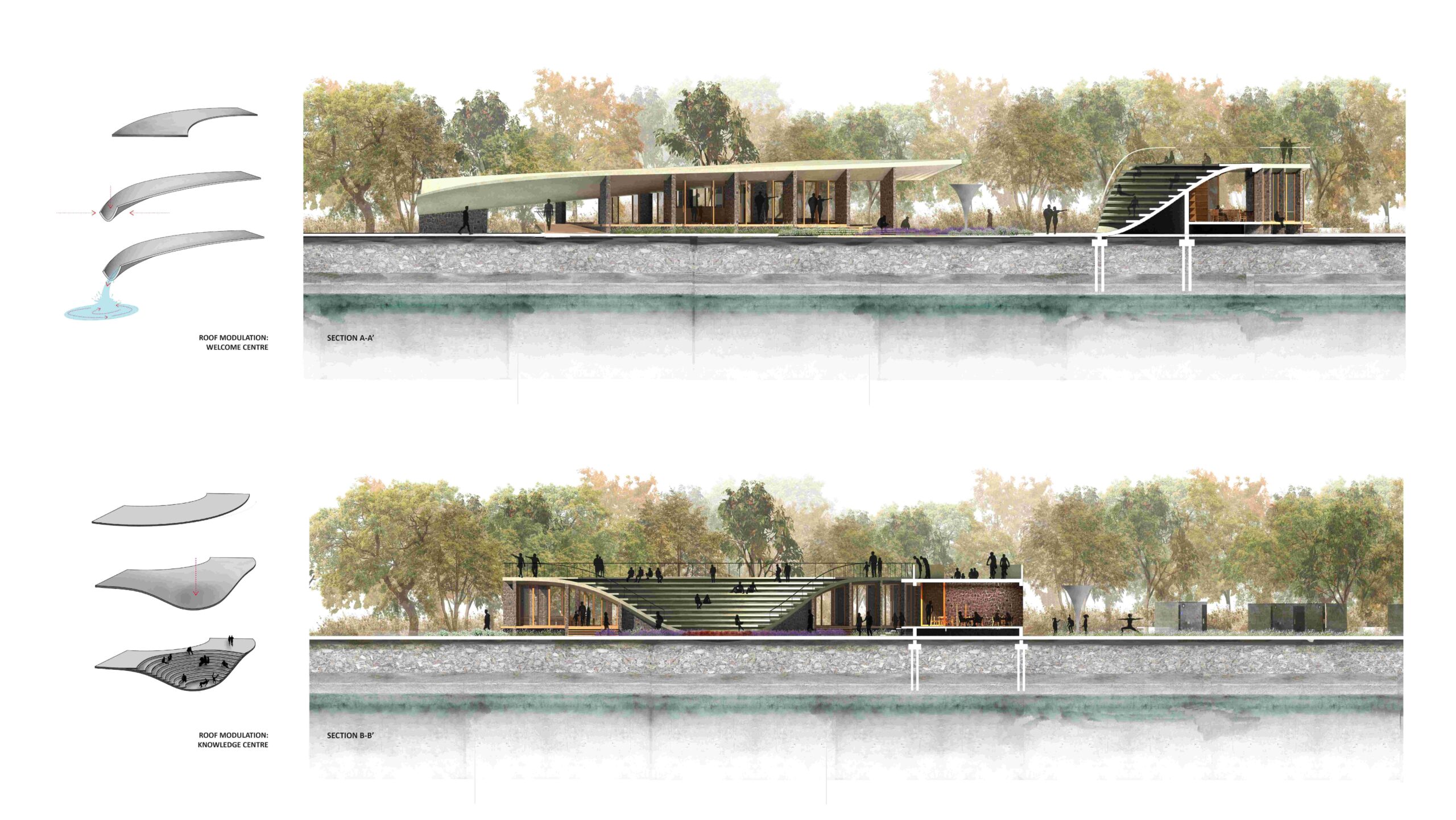

Publications