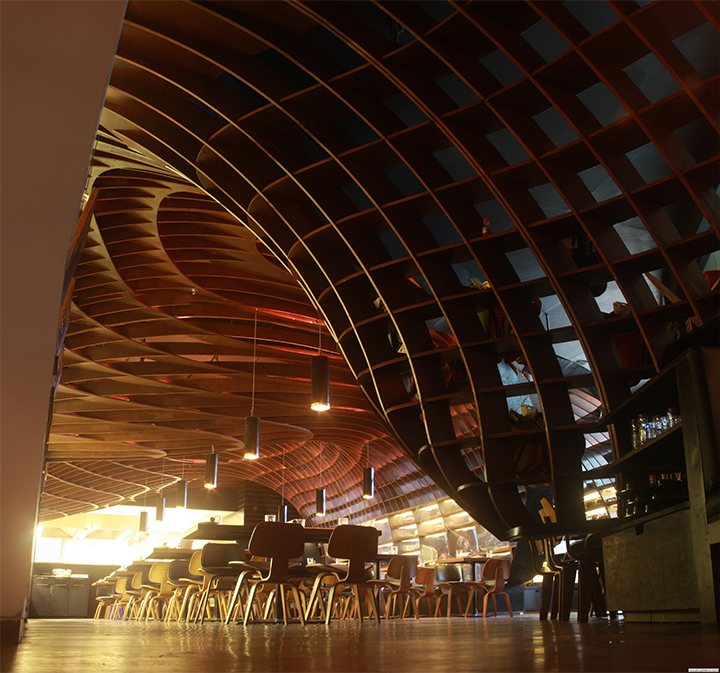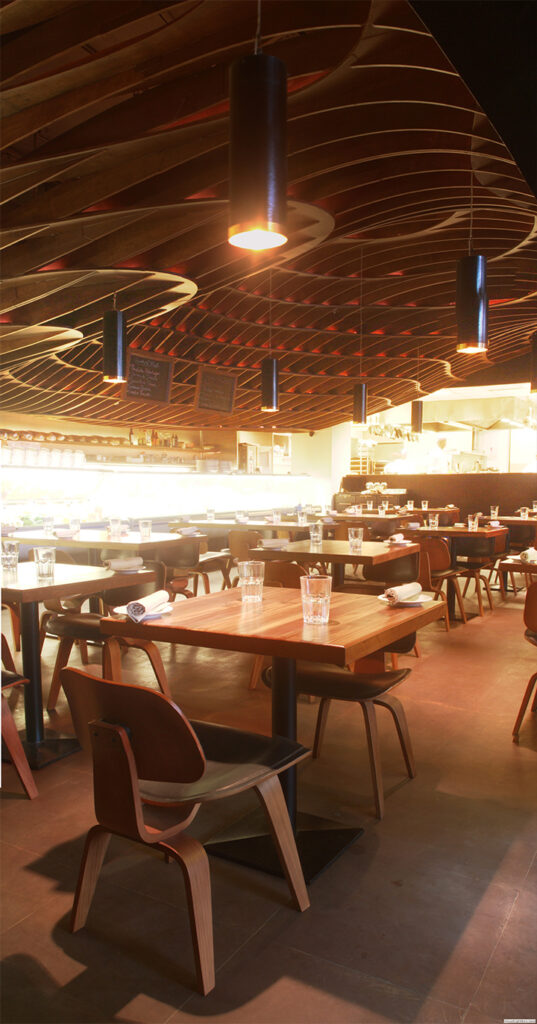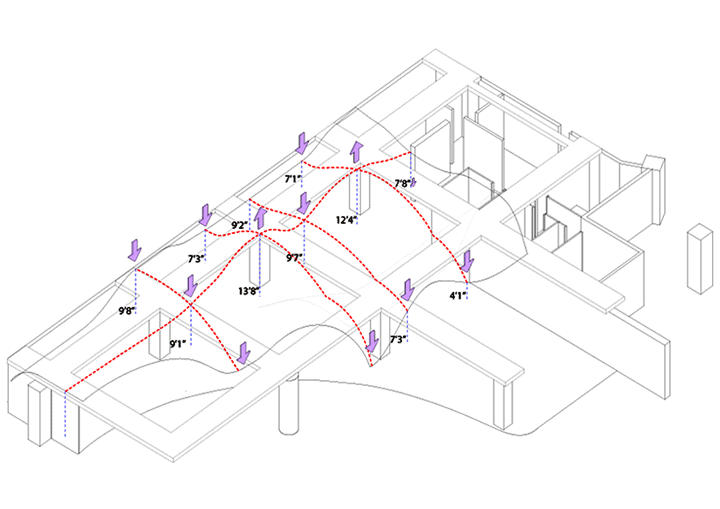


Indigo Deli
Location
Lower Parel, Mumbai
Status
Built
Year of Completion
2011
Photographer
Team sP+a
Size
418 Sq.M.
Design Team
Sameep Padora, Pankaj Mhatre, Shreya Poddar, Vinay Mathias
The design of the Indigo Delicatessen at Palladium was conceived as a deliberate departure from the conventional architectural norms typically associated with mall environments and brand establishments. Our aim was to challenge the monotony of repetitive brand architecture and create a space that not only stood out but also subverted the trappings of its mall context.
Central to the design approach was the juxtaposition of programmatic elements and spatial intent, blending the intimacy and warmth of traditional wine cellars with the functional requirements of retail shelving. This fusion of disparate elements gave rise to a unique and visually striking form that served as an insert into the raw space of the mall, effectively obliterating its rigid geometries.

The resulting form can be described as a hybrid, embodying characteristics of both a dome and a surface while rejecting the formal structure of either. This quasi-dome, quasi-surface structure seamlessly integrates into the surrounding environment, acting as a performative background that showcases the diverse range of products and events housed within. Throughout the construction process, our design-build team employed digital parametric tools to streamline the design process, documentation, and eventual routing and assemblage of the structure.
This innovative approach allowed for precise control over every aspect of the design, ensuring a seamless integration of form and function.
The design represents a bold exploration of architectural possibilities within the confines of a mall environment. By challenging preconceived notions of brand architecture and embracing hybridity, our design intervention has transformed the space into a dynamic and immersive experience that transcends traditional retail settings.



