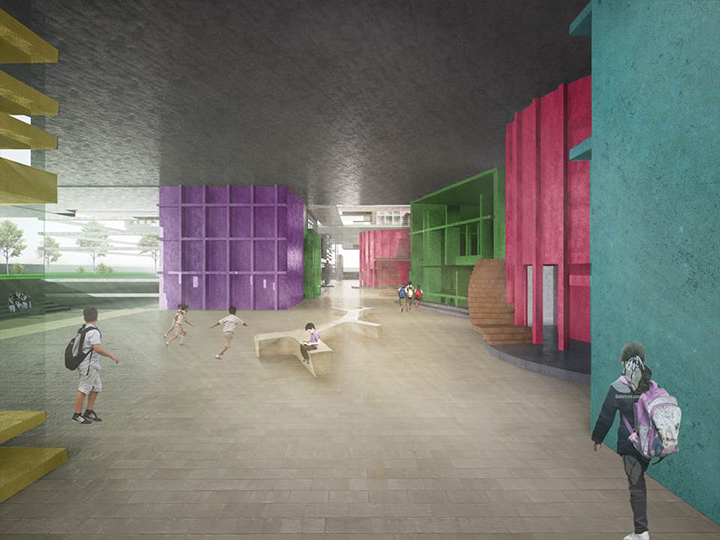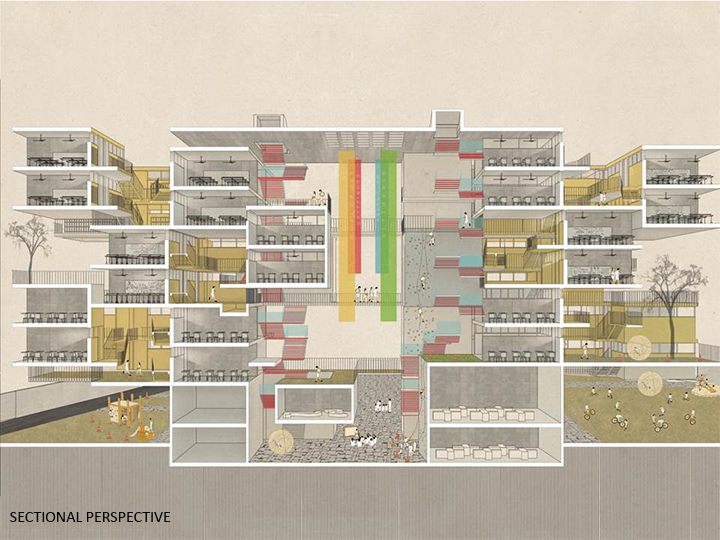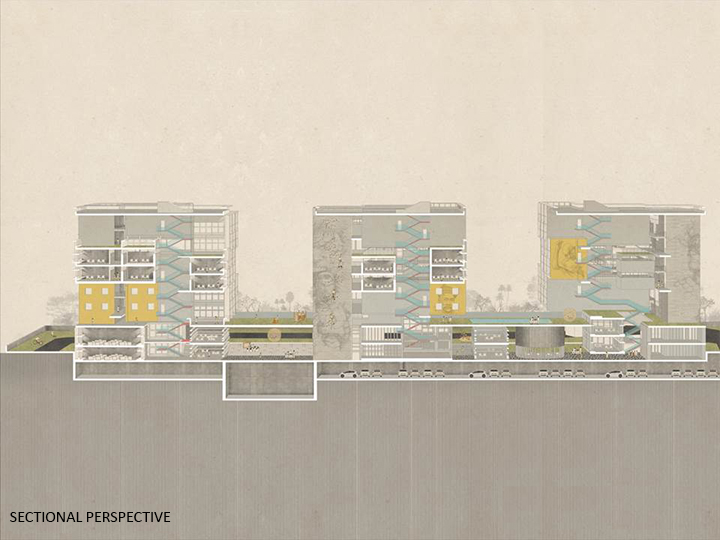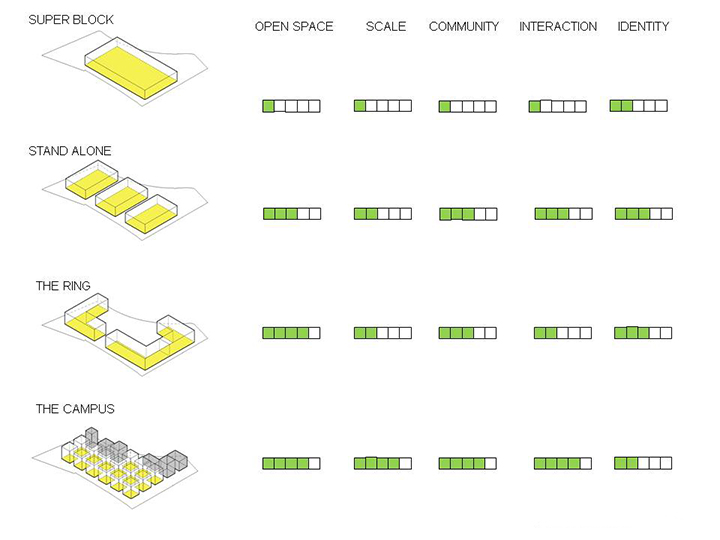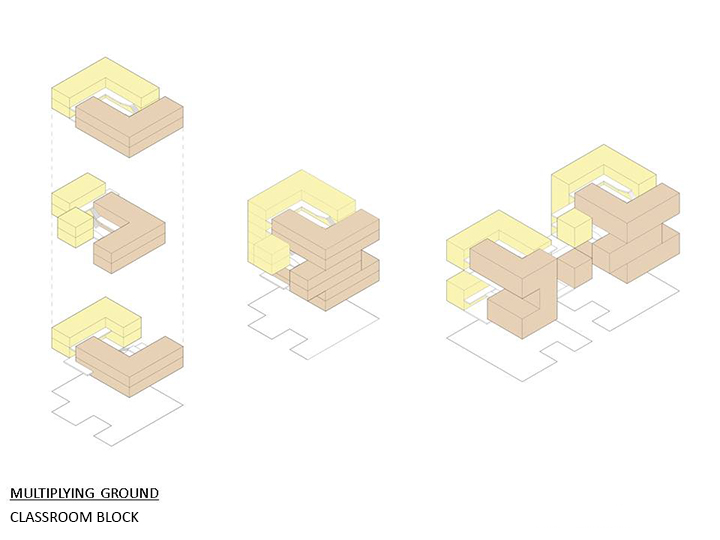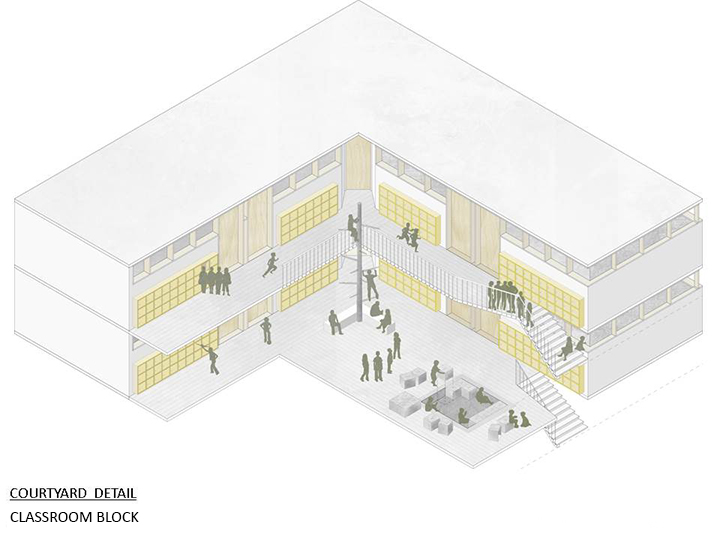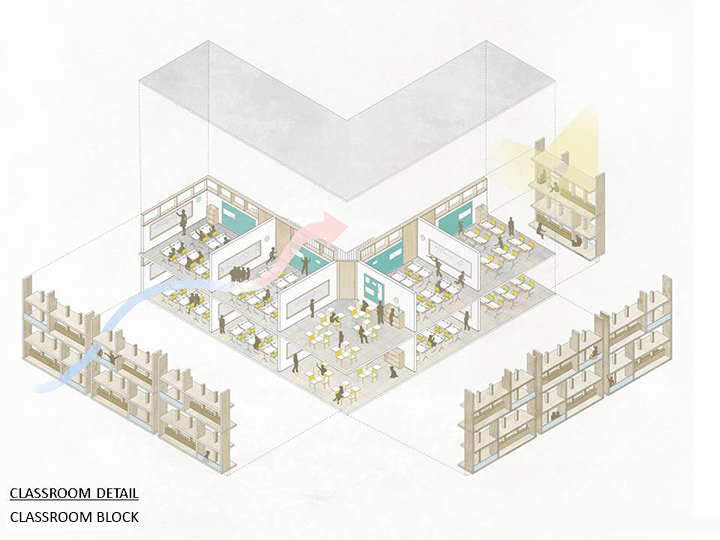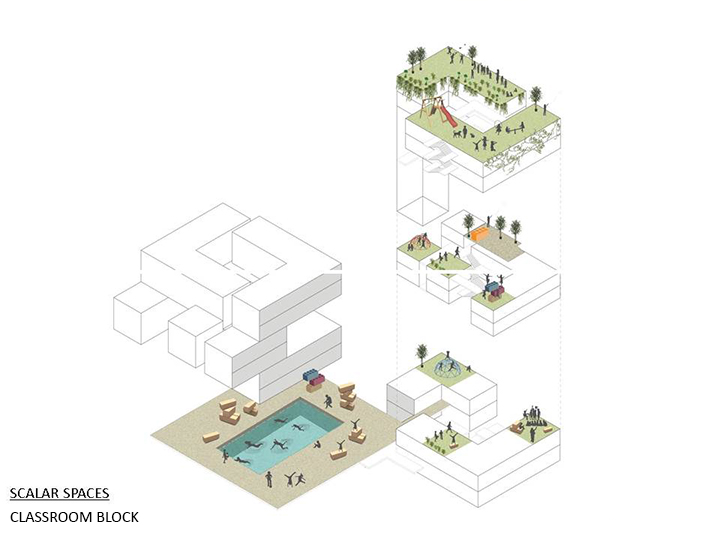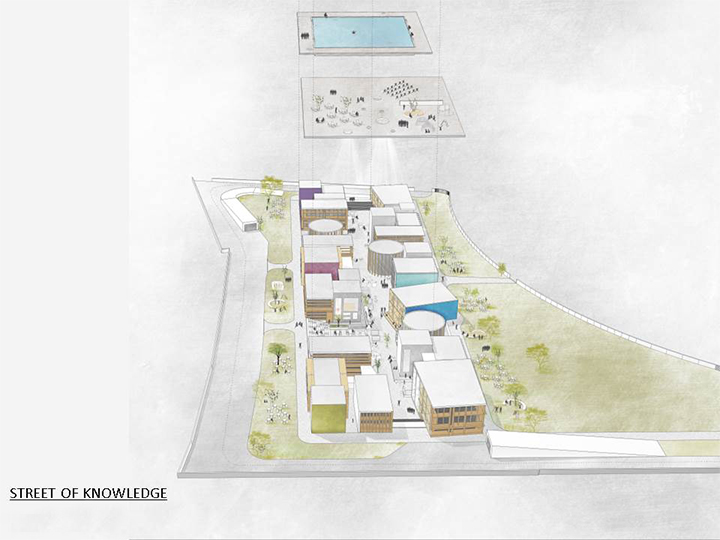

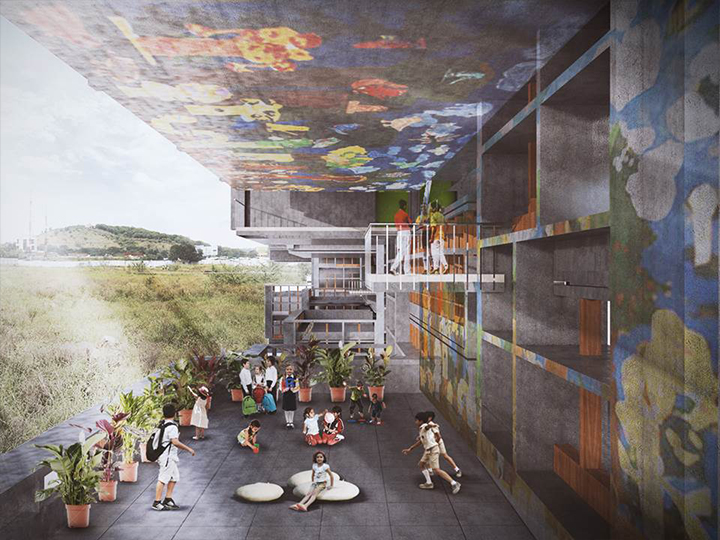


Goel Ganga School
The competition brief for the GG School in Pune presented a unique challenge: to accommodate three separate schools within a single site.
In response, the design was articulated to not only meet the requirements of the brief but also leveraged the shared resources and programs of the individual schools to create a cohesive and innovative learning environment.

Central to our design concept was the creation of a ground floor collective campus, a vibrant and dynamic space where the common programs such as libraries, laboratories, and other shared facilities would be located. This collective campus, spanning a height of 9 meters, was conceived as an enclosed
space that fostered interaction and collaboration among students and faculty members. Streets and courtyards were strategically integrated into the design, providing connectivity and facilitating movement between different areas of the campus.
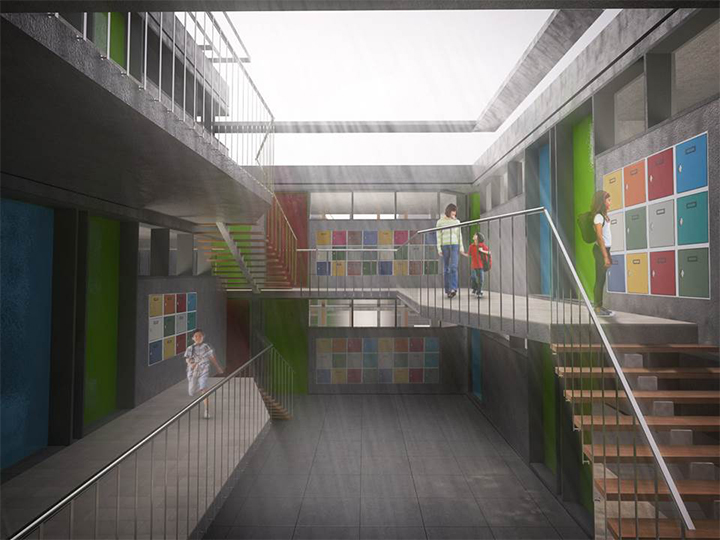
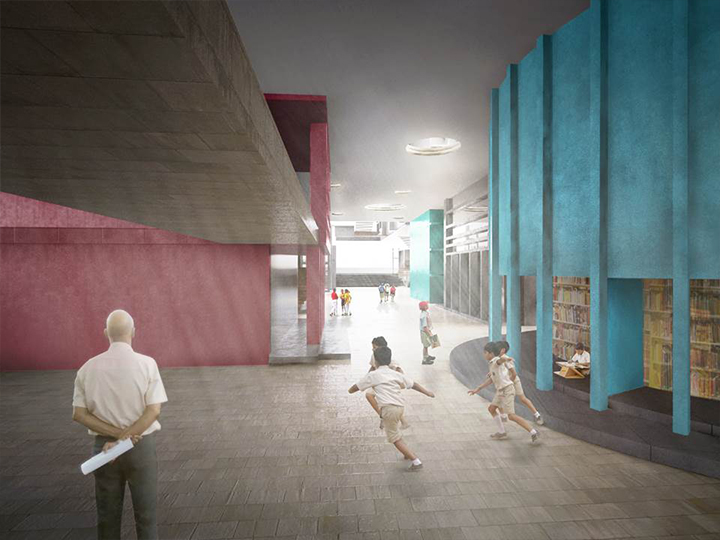
The collective campus served as the nucleus of the project, acting as a focal point from which the three schools would radiate outwards. Each school was organized into a two-story cluster structured around its own courtyard, creating distinct yet interconnected learning environments. By stacking the clusters vertically, we were able to maximize the available square footage while maintaining an intimate scale for the classrooms and other instructional spaces.
This approach not only optimized the use of space but also promoted a sense of community and belonging within each school. The courtyards served as gathering spaces where students could socialize, collaborate on projects, and engage in outdoor activities, enriching their overall learning experience.

The vertical stacking of the clusters allowed for efficient circulation and spatial organization, with clear delineation between public and private areas. The classrooms and other instructional spaces were located on the upper floors, providing a quiet and focused environment conducive to learning, while the ground floor housed shared facilities and communal areas that encouraged interaction and collaboration.
The design for the GG School in Pune reimagined the traditional school campus as a dynamic and adaptable environment that fostered creativity, innovation, and collaboration. By leveraging the shared resources and programs of the individual schools, we were able to create a cohesive and integrated learning community that empowered students to thrive and succeed.
