

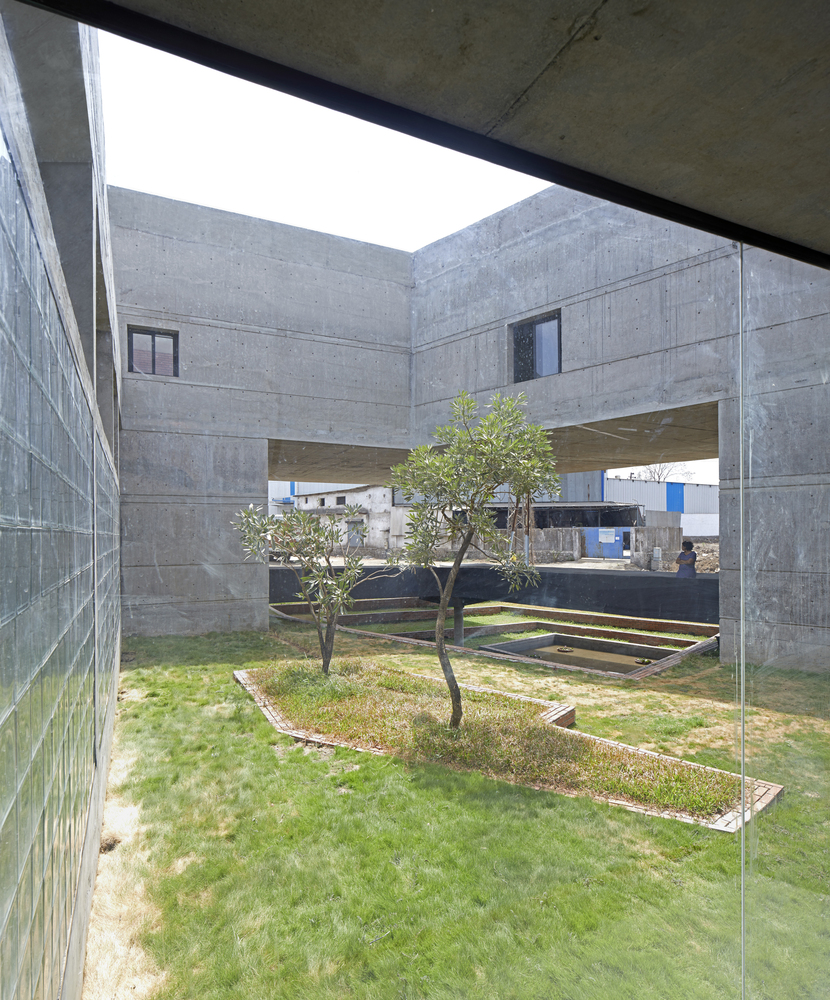

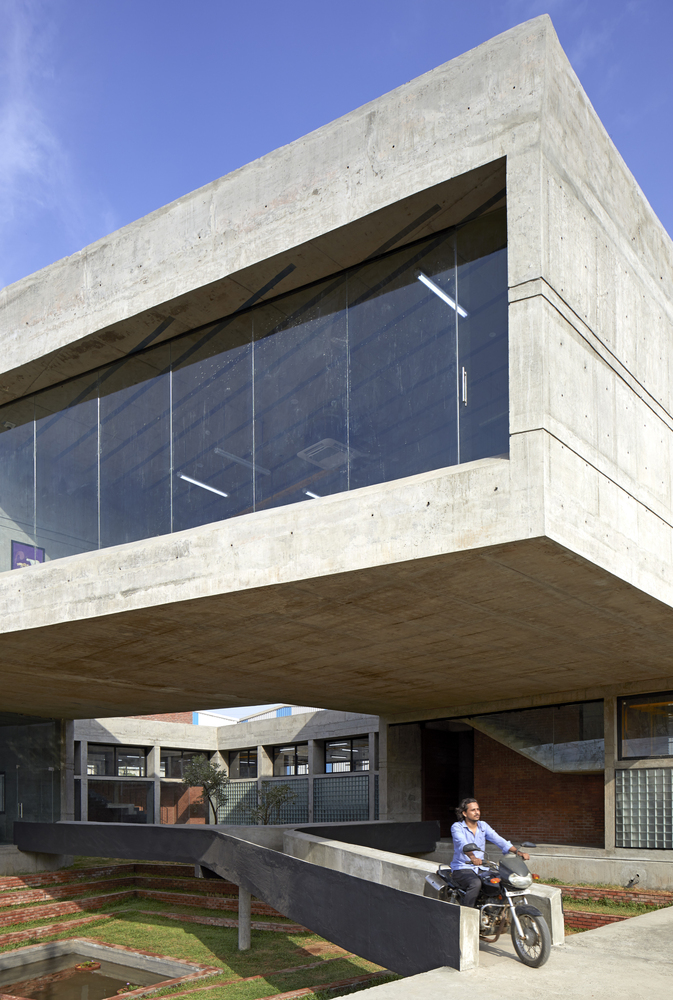
Concrete Void
Location
Bhiwandi, Maharashtra
Status
Completed
Year of Completion
2018
Photographer
Edmund Sumner, Sameep Padora
Size
2000 Sq.M
Design Team
Sameep Padora, Aparna Dhareshwar, Harshat Verma, Sandeep Patwa, Sagar Kudtarkar, Parth Patel
The concrete void in Navi Mumbai, is designed as a relief from the experience of this existing impervious precinct mass.
The design challenges the perception of factories being associated with corrugated sheets as built fabrics and plays with the complexities of solid and void of the program.
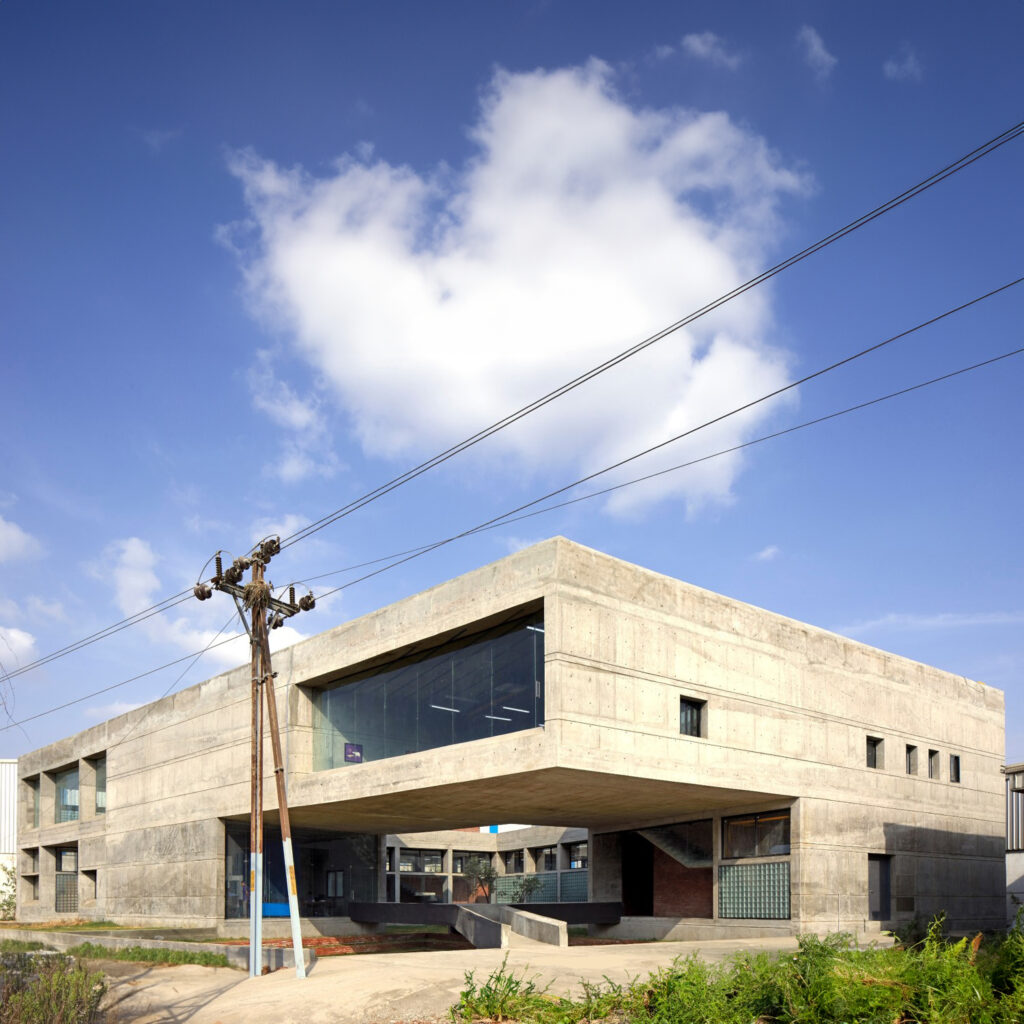
The factory is located on a plot in a logistical warehousing facility on the outskirts of Mumbai. As is typical of most industrial warehouses in the area, the default construction material for most buildings is corrugated metal sheathing and the general prevalent built form is opaque without visual or physical connection to the immediate environment, thus turning the precinct into a continuous hard edge.
The first instinct for this project was to position the project as a relief from the experience of this existing impervious precinct mass. On the North-West corner of our site, a portion prone to seasonal flooding we consolidated a low lying, as a water body that fluctuates through the year allowing for water to enter and drain the site based on surrounding water levels.


While the expression of the building’s heaviness was of interest, the heart of the project is the void of the central open to sky courtyard around which the factory’s building’s production floors are organized. These relatively thin floorplates ensured well-lit work spaces. The central open to sky courtyard is visually connected to the common spaces of the precinct outside the building through the void under a 50 foot cantilevered floor over the seasonal water body doubling as a shaded breakout space for the employees.
The cast-in-place heavy concrete materiality of the porous block is in sharp contrast to lightweight but opaque steel sheathing of the buildings around. The corner void connecting to the central void courtyard creates an extroverted factory type, visually linking to the access road beyond the site as well as offering relief from the impenetrable adjoining building masses.
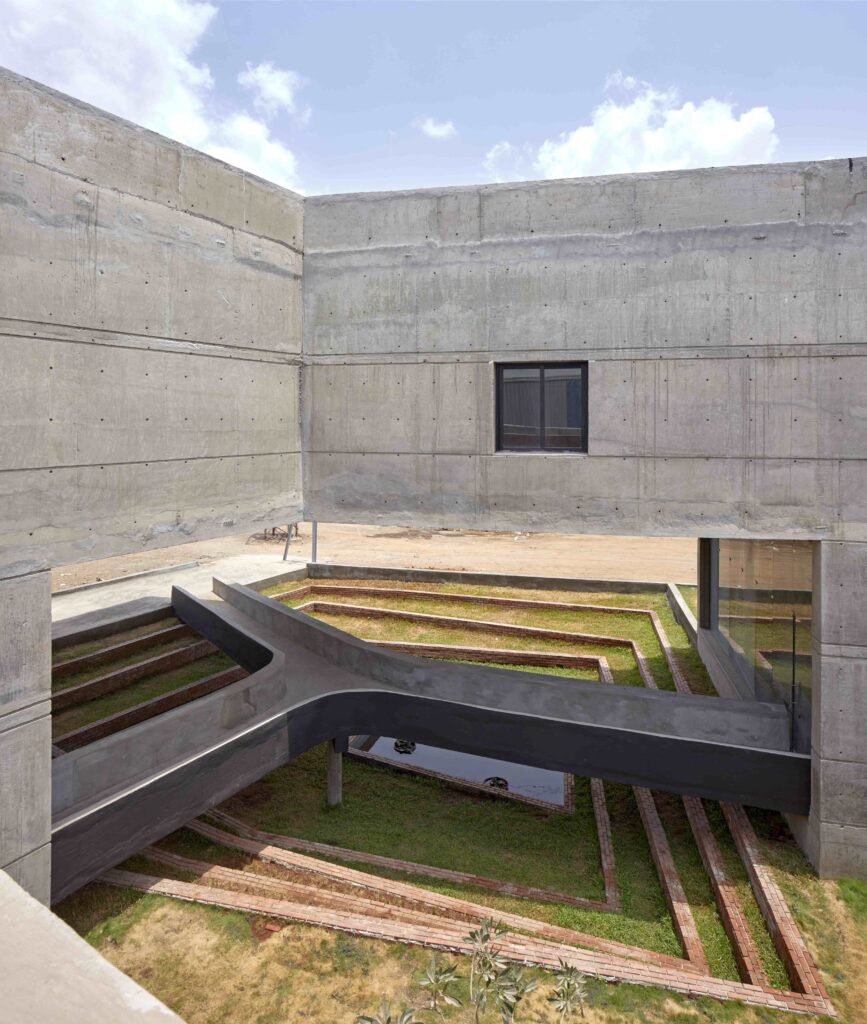

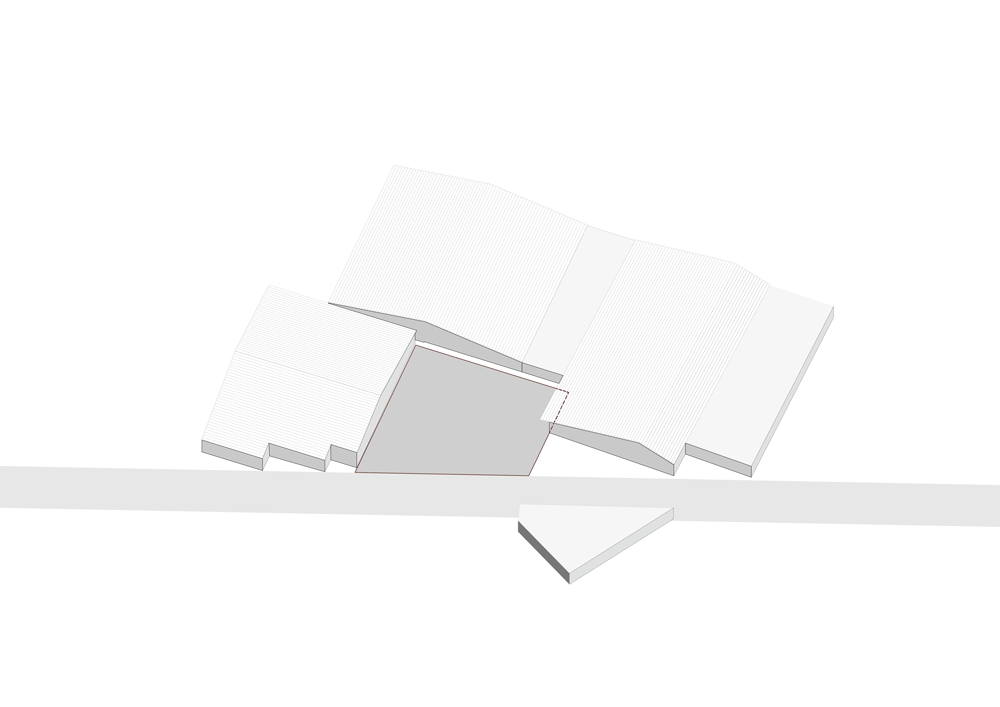
Publications