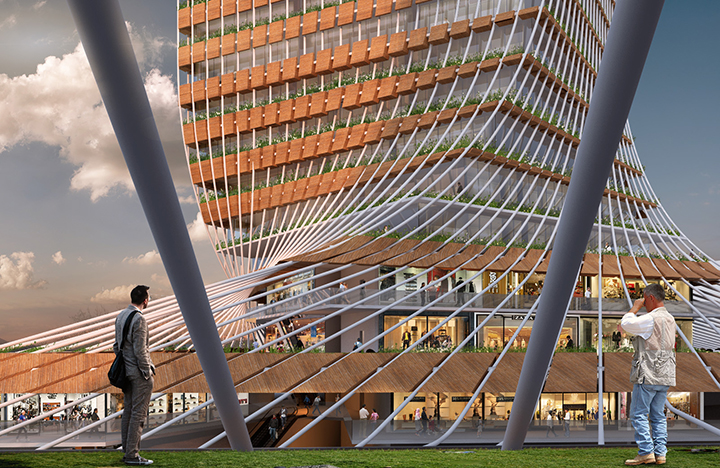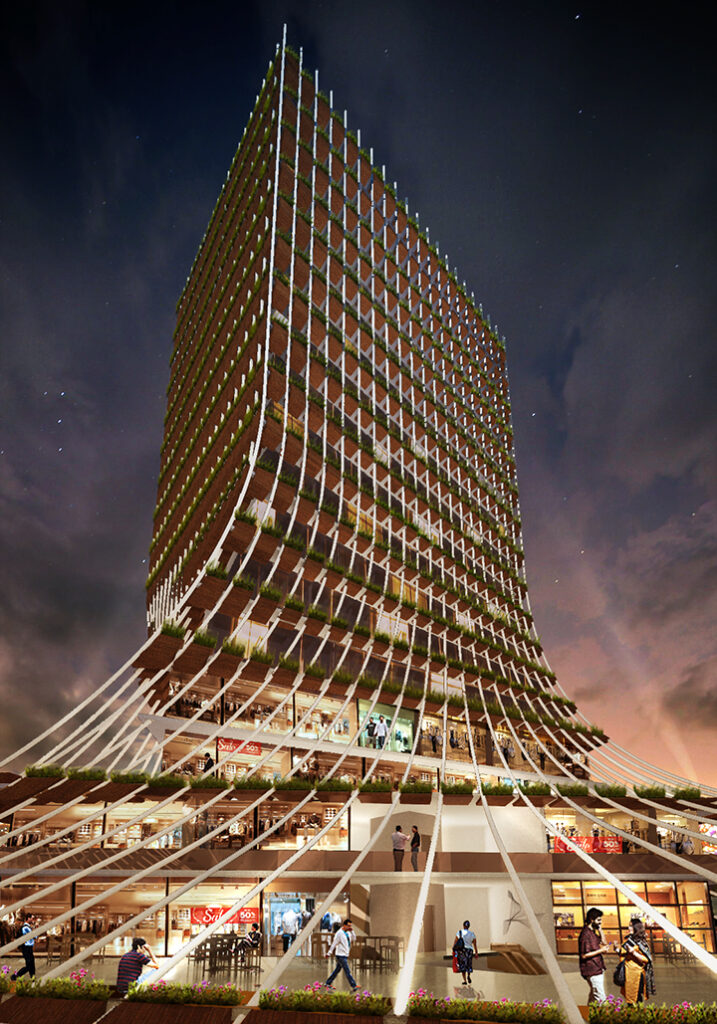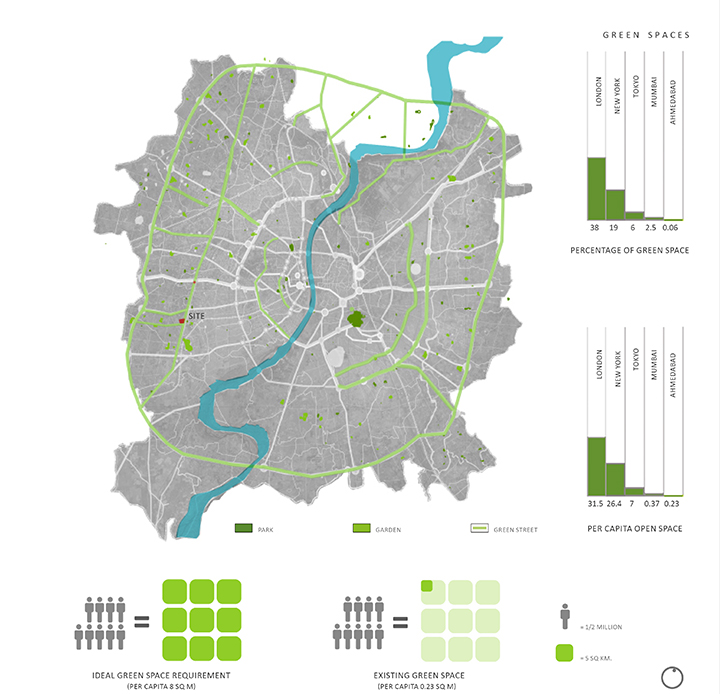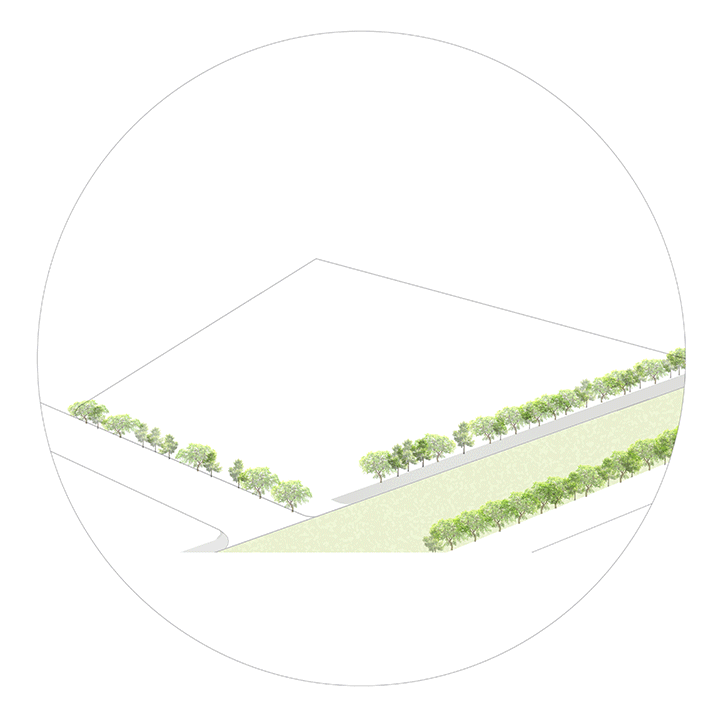



Bhavishya, Catalyzing Urban Space
Location
S.G. Highway, Ahmedabad
Status
Unbuilt
Size
60,000 Sq.M
Design Team
Sameep Padora, Vami Koticha, Aparna Dhareshwar, Archita Banerjee, Diane Athiade, Harshat Verma, Kriti Veerapan, Deepika Malu, Aniket Umaria, Sandy Patwa, Saurabh Suryan.
Our proposal attempts to ground the project by linking it to projective networks of transportation, housing as imagined by the Development Plan of the city.
The site for this project lies along the fast urbanizing S.G. Highway, along what used to be the edge of the city of Ahmedabad.
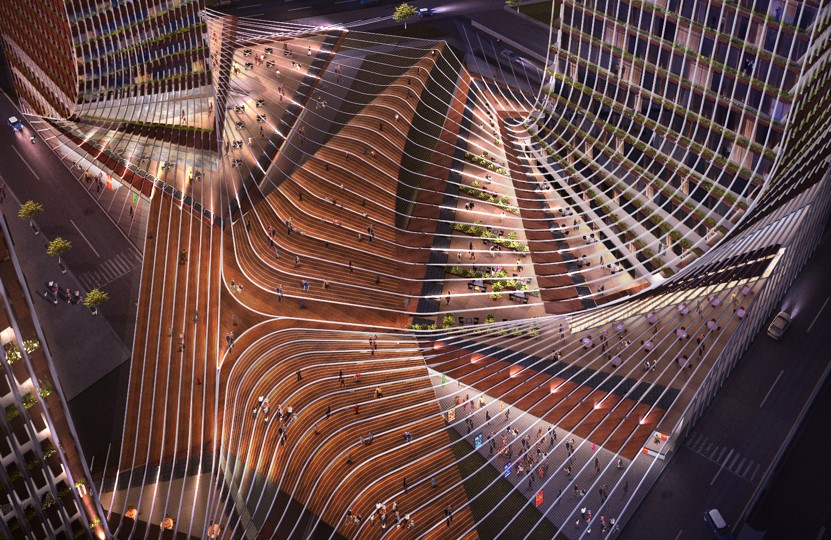
The program constitutes a mixed-use program of retail, office and residential space. Typically projects of this scale tend to be in most cases isolated bubbles of development at many times at odds with the city fabrics that they are located in, almost
parasitic in nature whereby they feed of infrastructural networks of the city without contributing directly contributing to its vitality. Our proposal attempts to ground the project by linking it to projective networks of transportation, housing as imagined by the Development Plan of the city.

We then propose to build and maintain a non-existent greenway listed in the D.P. from the nearest BRTS stop to our site and then further extend the public green as a shaded plaza onto our site. The attempt is to create a model of private development that creates an urban open space for the city in an area severely lacking of the same, with programs of retail flanking it on the
ground floor as well as on tiered terraces that step back from the plaza. Tying into a local government scheme that is largely defunct, a dry waste recycling unit is proposed within the development that by sorting, packaging and shipping recycled stacks to wholesalers is able to monetize the recycling service, which might over time service adjoining developments as well.
