Theory
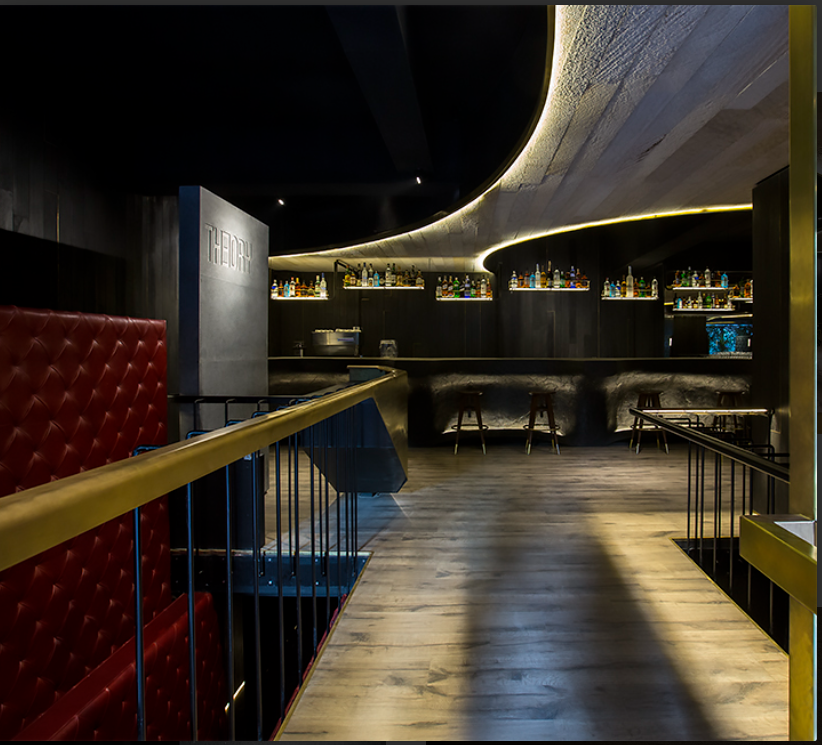
The spatial experience within Theory is characterized by a sense of restrained elegance, where deep tones of leather and charred wood create an atmosphere of understated opulence. The design concept revolves around the use of dark colors and tactile textures to convey a sense of luxury and sophistication.
The Clearing House
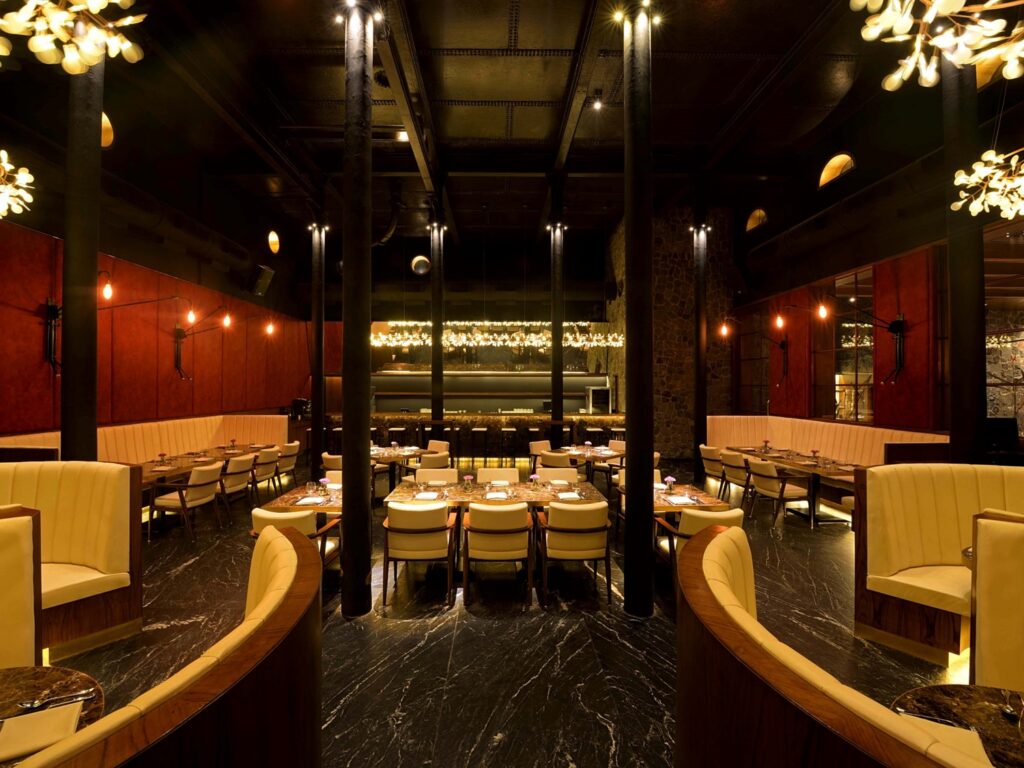
The client’s vision for the interior design of the establishment was to create distinct entities for different times of the day: an all-day dining area known as “The Foyer” and an evening dining area called “The Chamber.” The cavernous interior space provided the perfect canvas for an opulent dining experience, but the challenge lay in maintaining a balance between opulence and deference to the historical context of the space.
Neel
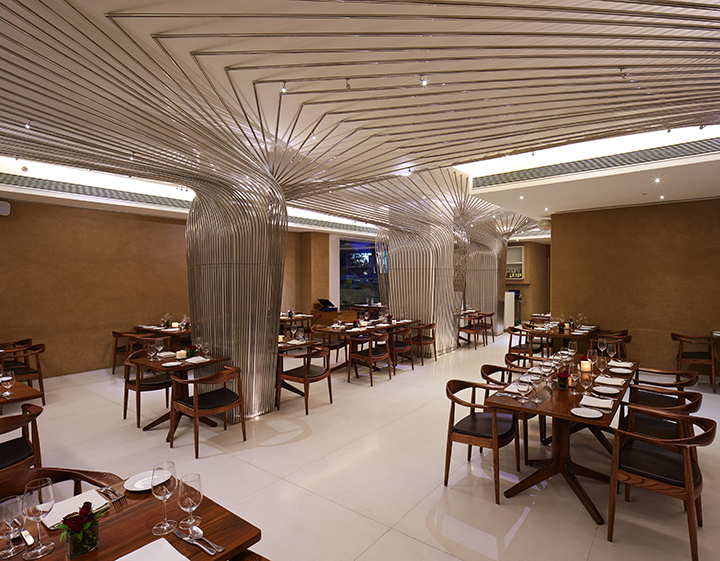
Designing the second outpost for one of Mumbai’s most esteemed hospitality brands posed a significant challenge due to the unique characteristics of the site. Situated on an L-shaped ground floor location with imposing columns dividing the space, our design task was twofold: establish a clear directional flow for the space and mitigate the visual impact of the massive columns.
The Fort House

Fort House The primary program brief from the couple who owned the house was a desire to build a house that was to be their ?fortress from the cacophony of the world outside? while creating a sizable space to be used frequently for entertaining friends and guests.
Social Khar
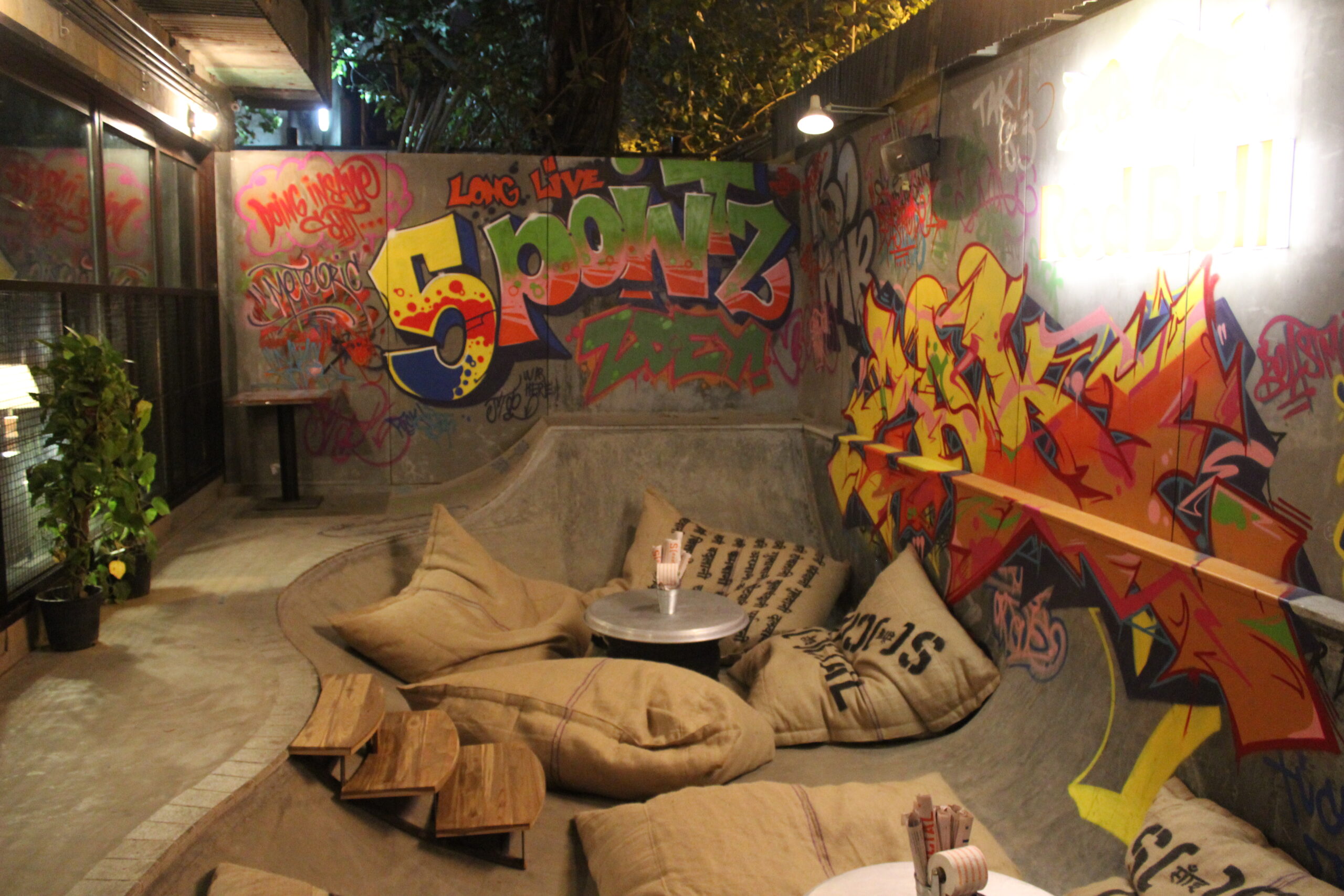
The site located in Khar was a restaurant earlier and had fallen into substantial disrepair, the crumbling stone-clad walls, as well as other signs of the derelict envelope, became a point of entry into the project. Social has a strong brand presence in the city and the country.
Jetavan
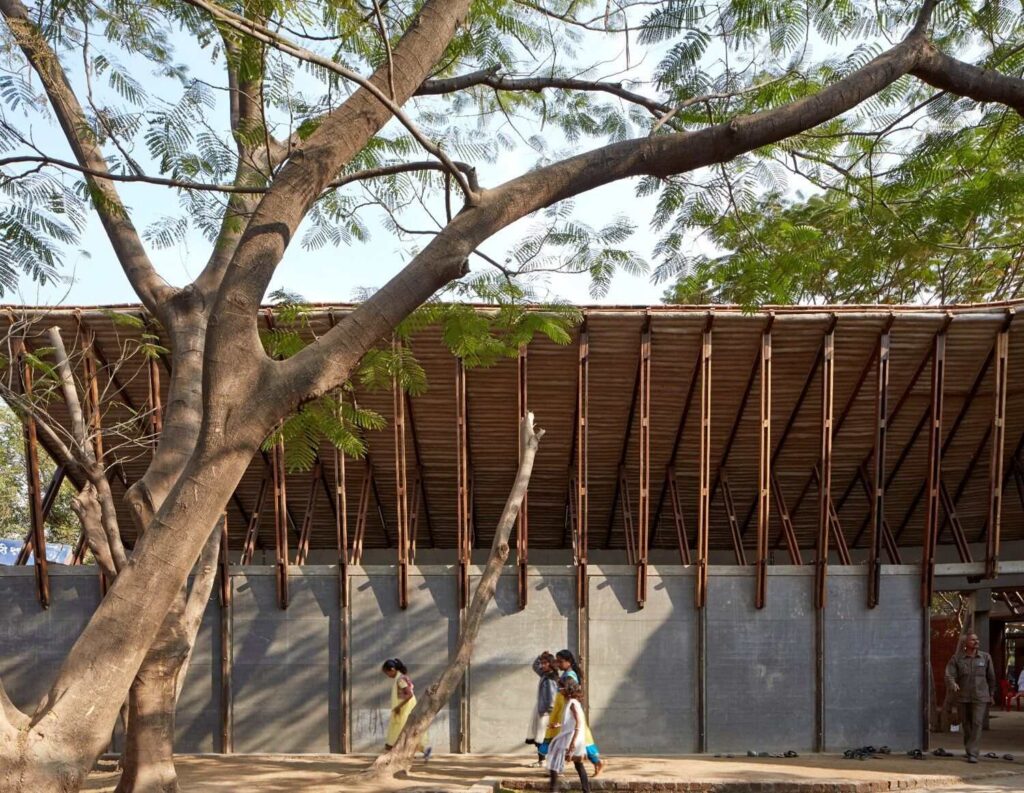
Our approach to the Jetavan project looks to extend the idea of the regional paradigm whilst separating it from the pervasive ‘image’ of what defines the local. The construction process also sets out an approach that looks to further construction techniques based on local materiality not necessarily used natively but appropriate for it’s context.
The Lattice House
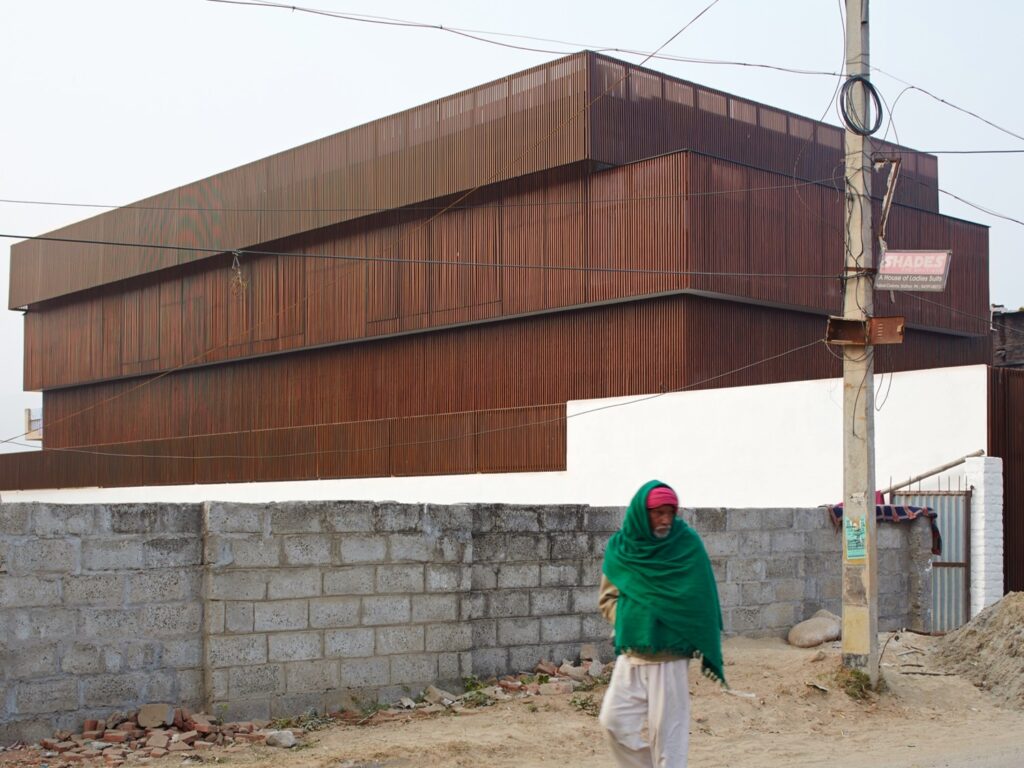
The Lattice house is located in a new suburb on the outskirts of Jammu city in north-western India. Its context is symptomatic of the nature of urbanization in many small cities, scattered throughout the fast urbanizing Indian landscape, where formal planning mechanisms are reactive to new and informal settlements that precede them.