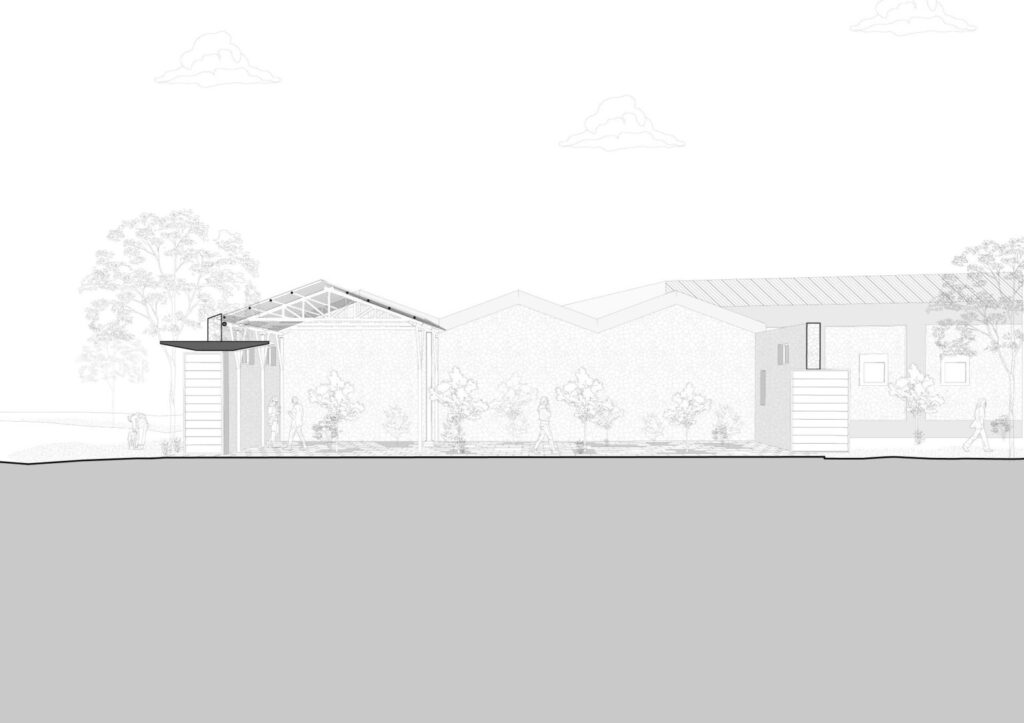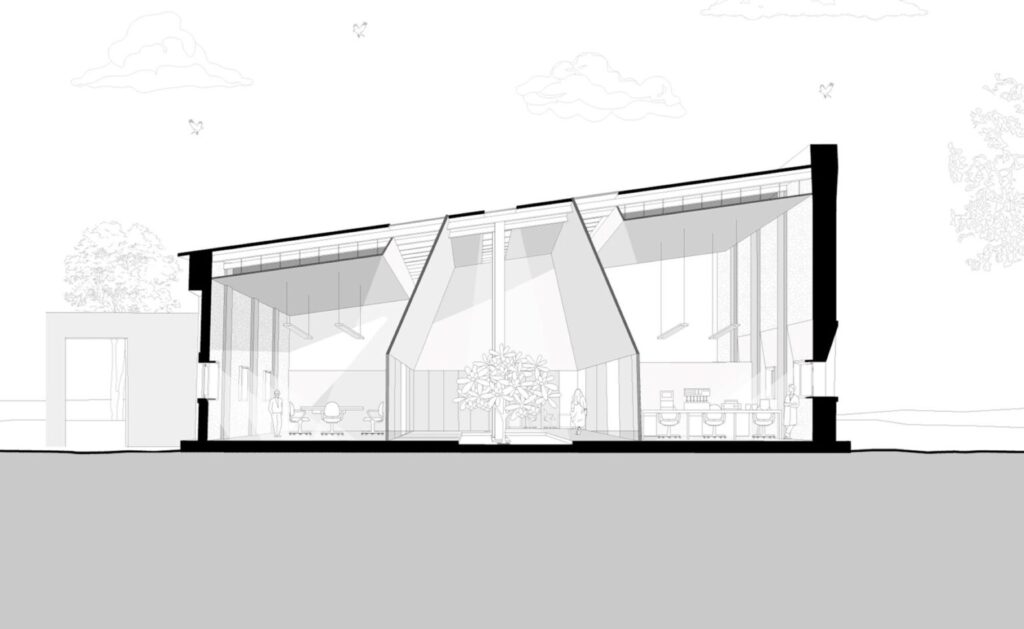


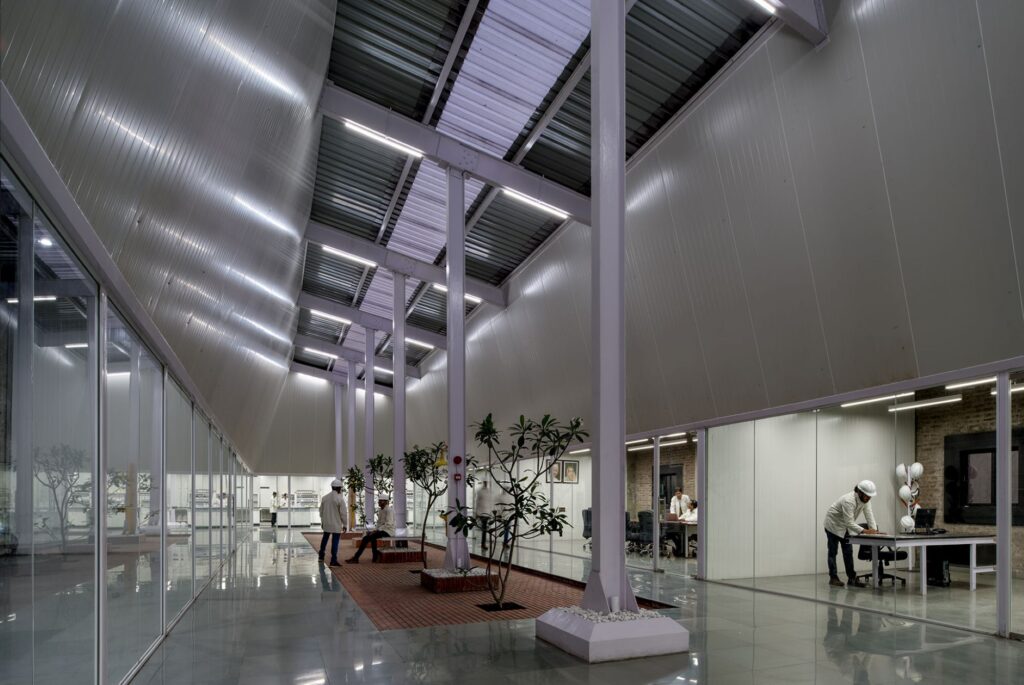
Genesis Laboratory, Kopergaon
Location
Kopergaon, Maharashtra
Status
Built
Year of Completion
2021
Photographer
Hemant Patil
Size
2,650 Sq.M
Design Team
Sameep Padora, Vami Koticha, Kunal Sharma
The Genesis project looks at adapting and reusing over hundred year old structures in Kopergaon, Maharashtra by
reprogramming their functions and navigating gestures and interventions that contribute to its purpose.
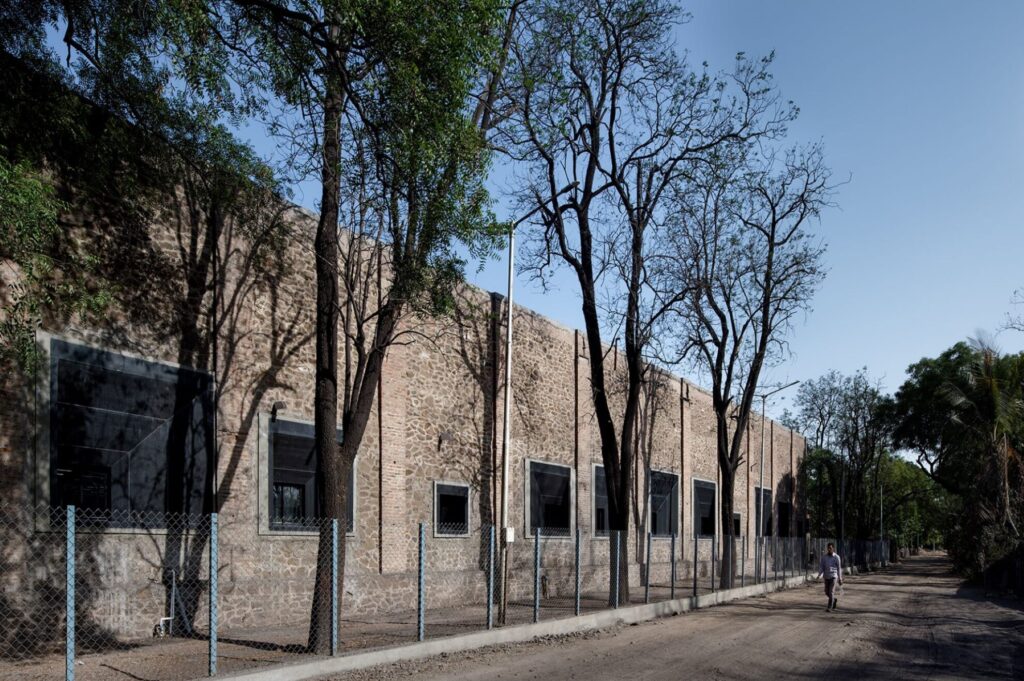
Agrarian landscapes need substantial infrastructure to process its produce. Warehouses, Processing Plants and Factories form nodes of regional consolidation which in turn are plugged into transportation networks of railways and highways.
In rural India the agrarian landscape is in flux due to changing crop patterns, redacted state subsidies and resource availability.
The Godavari Sugar Mills at Sakarwadi is a victim of this narrative as well. That is, until the owners of the plant started adapting their built infrastructure of sheds and employed their expertise of chemical processing to locate research labs at this site.
Originally a group of 4 sheds, just two stands reasonably intact with the remaining in advanced stages of dilapidation.
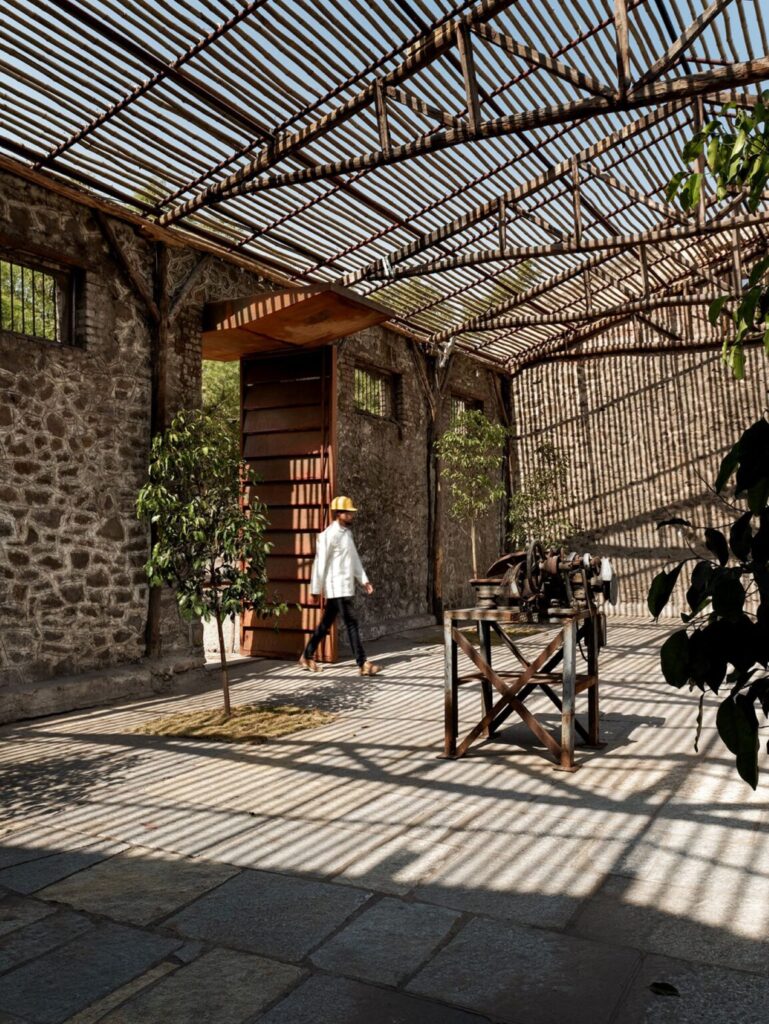
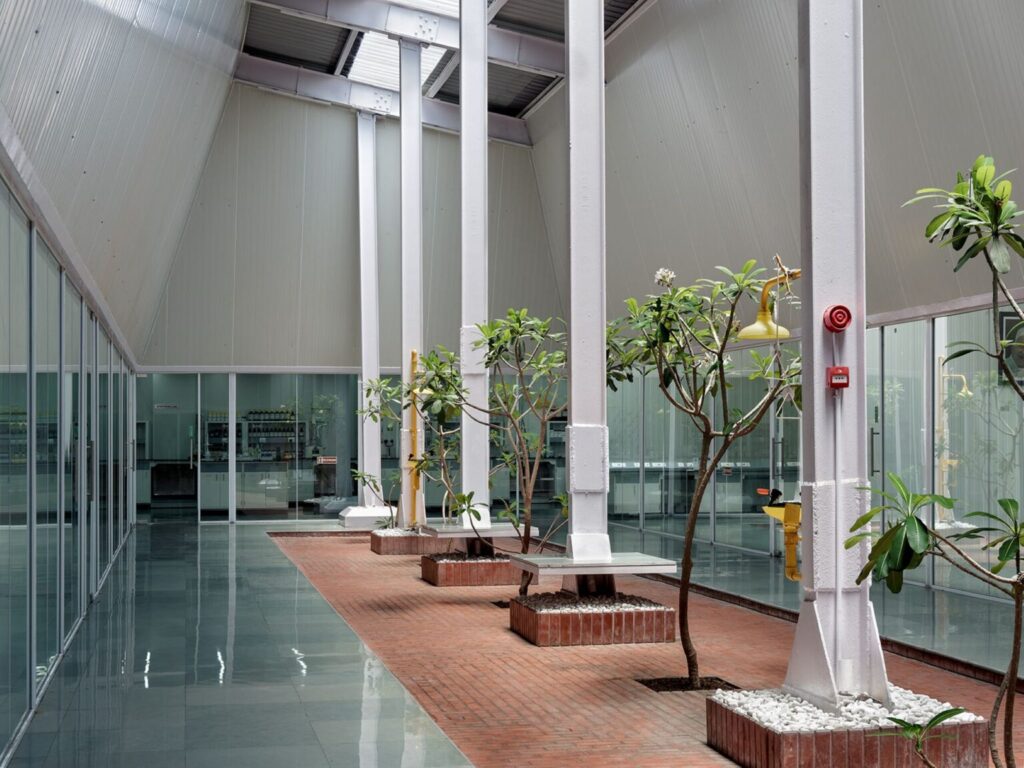
Our design brief was to retrofit one of these to incorporate laboratory as well as office programs. We began by small navigational gestures around the shed almost as way finding devices. The navigational interventions suture a subtle movement experience leveraging the presence and weight of the original material constructs of the stone walls. These interventions are built reusing found material of steel plates, wooden columns and sliced bamboo.
A cantilevered mild steel canopy protruding through a stone wall marks the entry into the factory complex. Re-erected and treated collapsed wooden trusses were covered with a filigree of sliced bamboo creating a pause point at entry framing the courtyard beyond. At the far end of the courtyard, a masonry wall punctured by an inclined Mild steel wall, directs visitors towards the entry portico of the laboratory shed.

A protruding steel-clad entry doorway leads into the main lab space where the laboratory programs are distributed around an interior covered courtyard with planted trees. The courtyard is defined as a building within the building with the laboratory programs sitting in the spaces between these two ‘buildings’. Skylight from above both the programs and courtyard are
fashioned by light with the original stone walls forming one edge and the walls of the courtyard forming the other. The project recognizes the spatial value of such precincts scattered throughout the Indian hinterland and builds an argument for their potential adaptive reuse in contradistinction: referencing the old without a clichéd reverence to form or material.
