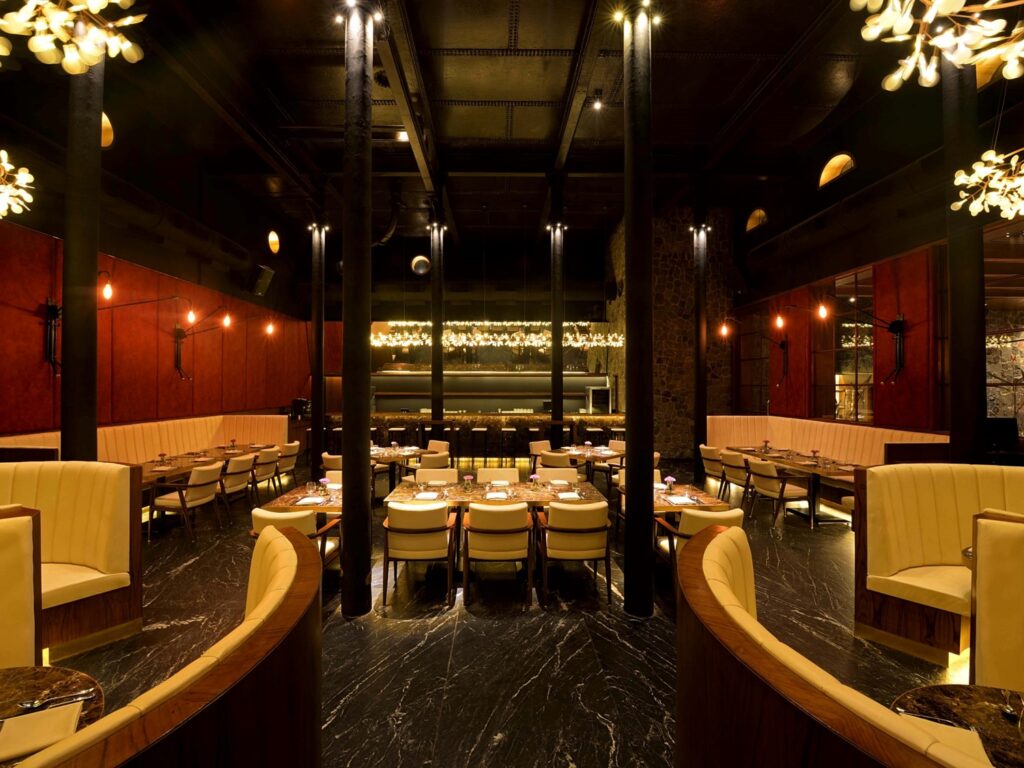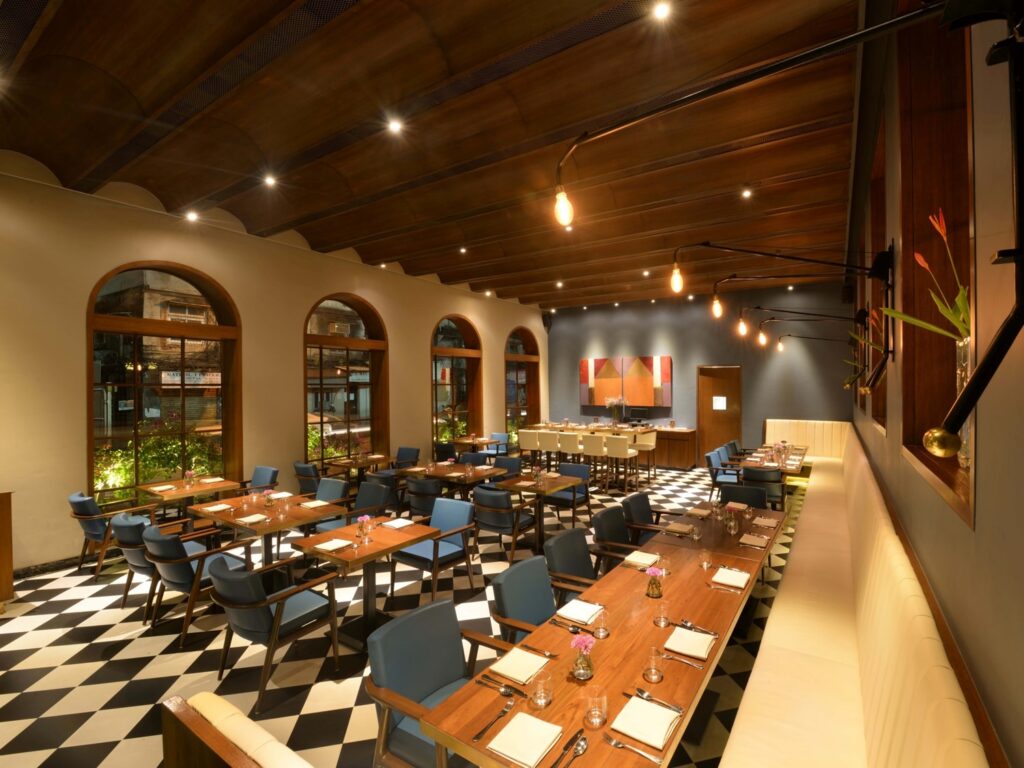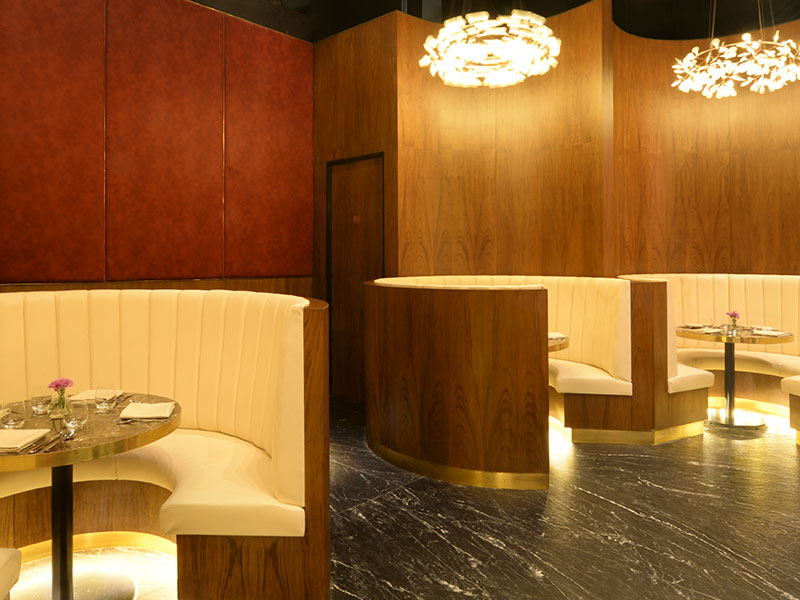


The Clearing House
Location
Ballard Estate, Mumbai
Status
Built
Year of Completion
2015
Photographer
Vishal Nathani
Size
3700 Sq.M.
Design Team
Sameep Padora, Vami Koticha, Pranav Thole, Saurabh Suryan, Subham Pani, Sandeep Patwa, Aniket Umaria
The client’s vision for the interior design of the establishment was to create distinct entities for different times of the day: an all-day dining area known as “The Foyer” and an evening dining area called “The Chamber.”
The cavernous interior space provided the perfect canvas for an opulent dining experience, but the challenge lay in maintaining a balance between opulence and deference to the historical context of the space.

To address this challenge, the design team carefully selected new materials that would complement the existing cast iron structure while still holding their own. In “The Foyer,” where natural light was abundant, the design incorporated large
skylights that revealed the chimney and arched openings that interfaced with the street, creating a casual and inviting atmosphere. The material palette in this area was light and airy, reflecting the casual nature of the space.

In contrast, “The Chamber” exuded a more formal ambiance, with booth seating and decorative lighting creating a warm and intimate atmosphere. The material palette shifted to warm tones of paneling that complemented the dark painted shell of the space, adding richness and depth to the interior.
Throughout both spaces, the central focal point was the chimney, which served as a prominent visual marker of the historical context. In “The Foyer,” the skylight was strategically positioned to almost internalize the chimney visually within the space, highlighting its significance.
In “The Chamber,” the intricately detailed cast iron ceiling and columns were kept intact, serving as a reminder of the space’s historical heritage.
The design of the booths in “The Chamber” was executed to scale down the large volume of the space and create a comfortable and intimate dining experience. By combining historical elements with modern design touches and carefully selected materials, the design achieved the vision of creating distinct yet complementary dining experiences within the same space.

Publications