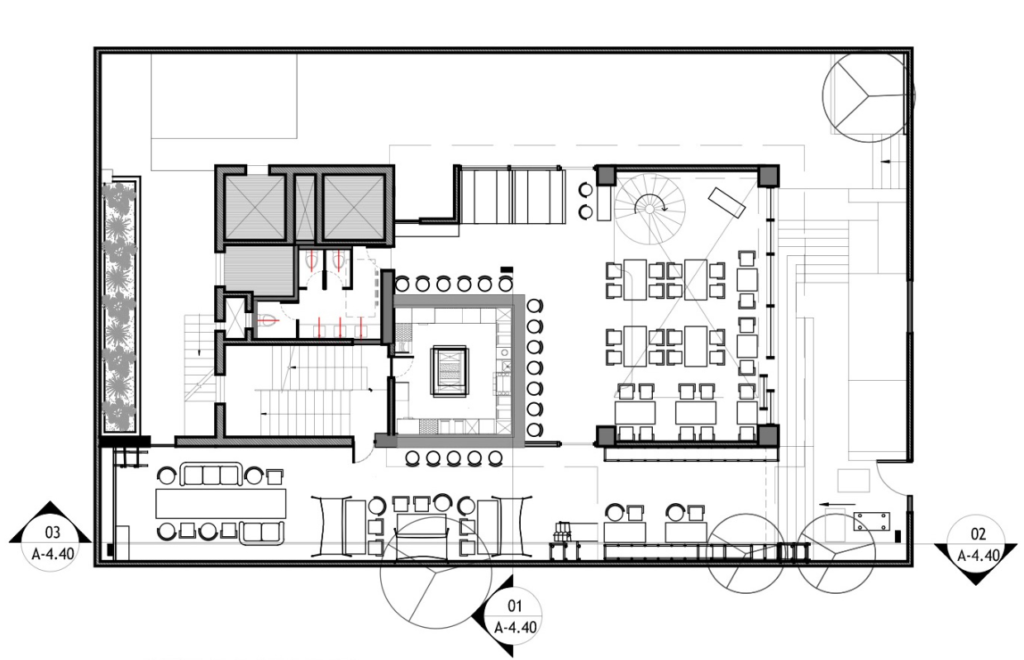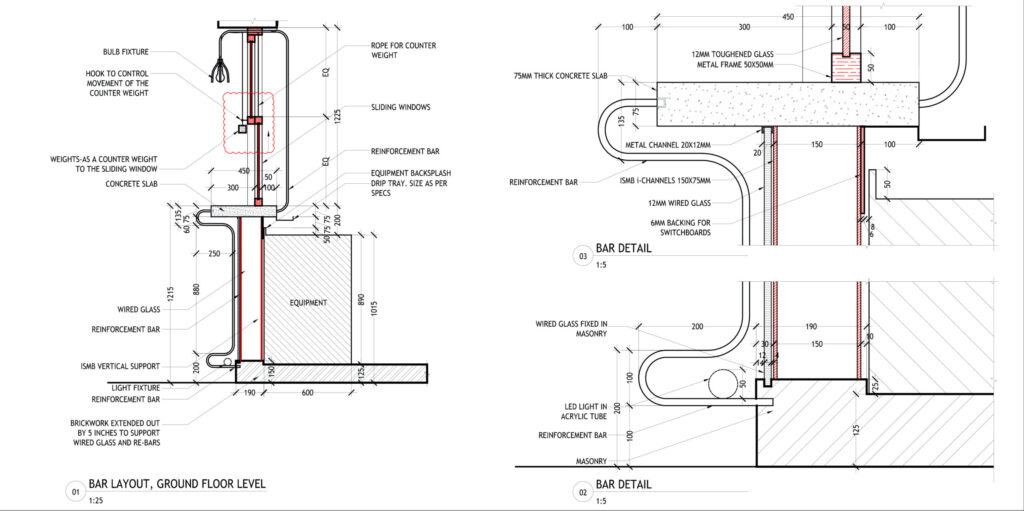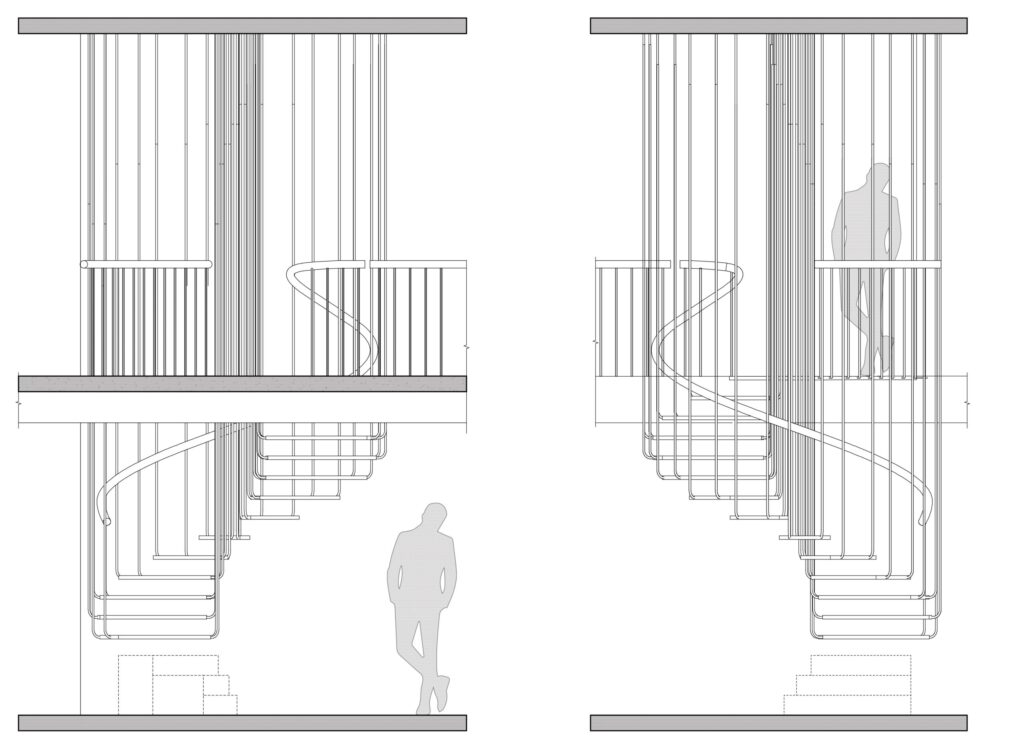



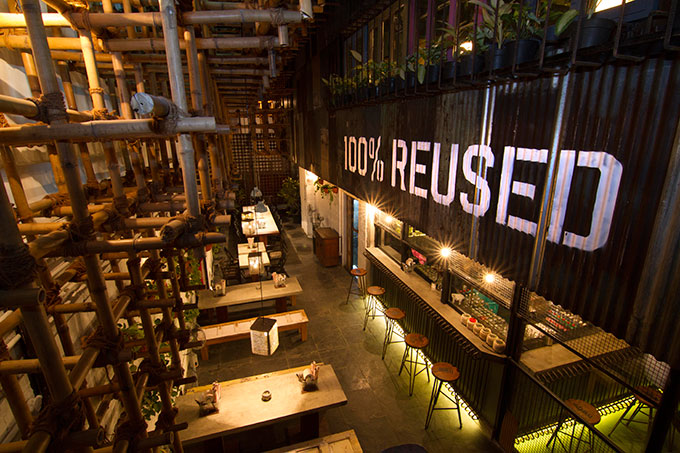

Social Khar
Location
Khar West, Mumbai
Status
Built
Year of Completion
2017
Photographer
Team sP+a
Size
650 Sq.M.
Design Team
Sameep Padora, Aparna Dhareshwar, Harshat Verma
The site located in Khar was a restaurant earlier and had fallen into substantial disrepair, the crumbling stone-clad walls, as well
as other signs of the derelict envelope, became a point of entry into the project. Social has a strong brand presence in the city and the country.
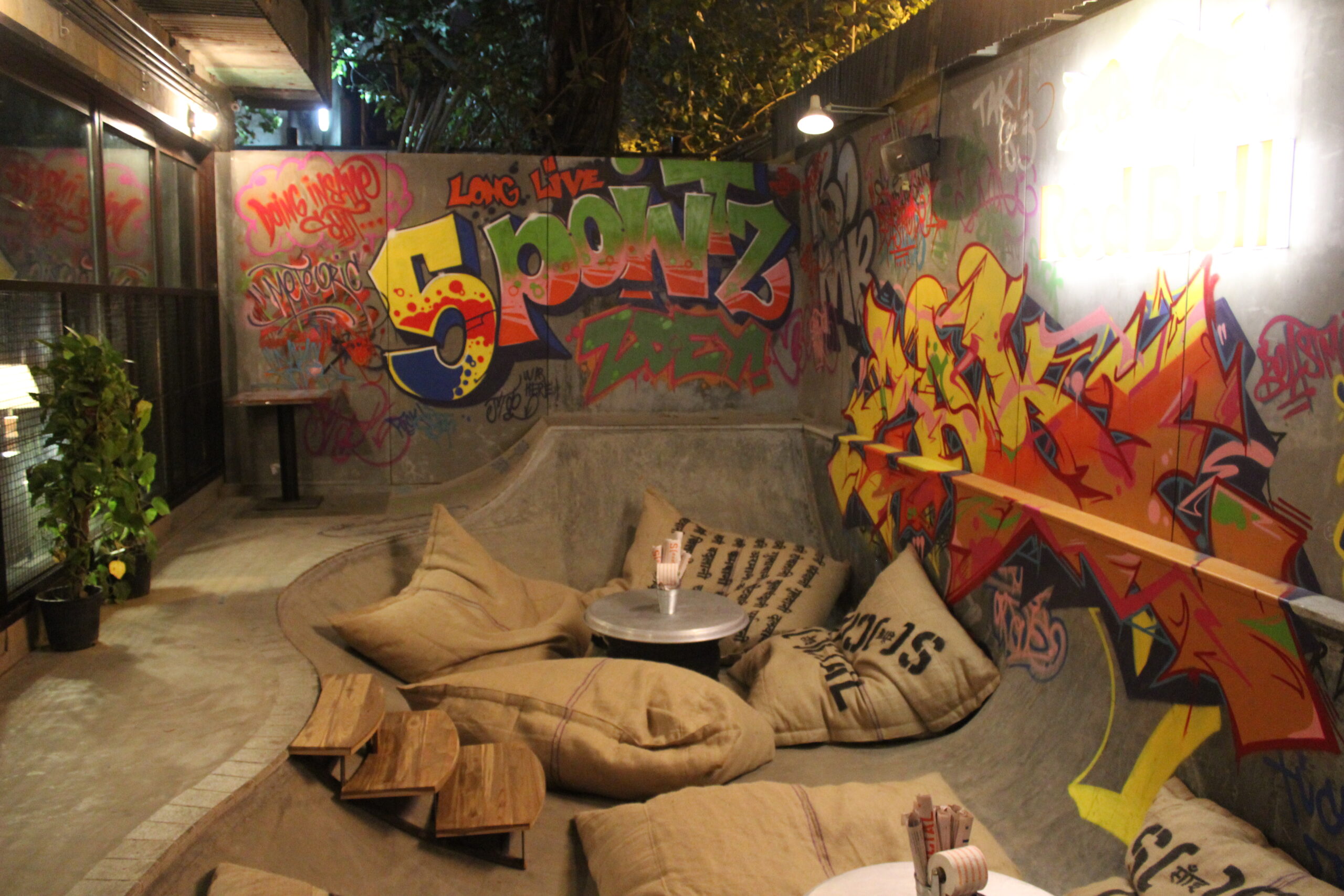
The orientation of the project was to think about design as a product of excavation of our site as it was to, in some sense, discover what lay underneath layers of plaster and paint and to augment the found infrastructure with recycled materials. We decided to pursue the idea of the space as a metaphor for Mumbai as a city under constant construction.
Hence the language and materiality of the project was decided by this notion of the city as a construction site with rebars, RCC, and corrugated sheet/bamboo scaffolding as its formal embodiment. A case in point was the entrance, made up of materials seen as standard boundary fencing in most construction sites. What set it apart was the way it was detailed by shingling the corrugated tin sheets.
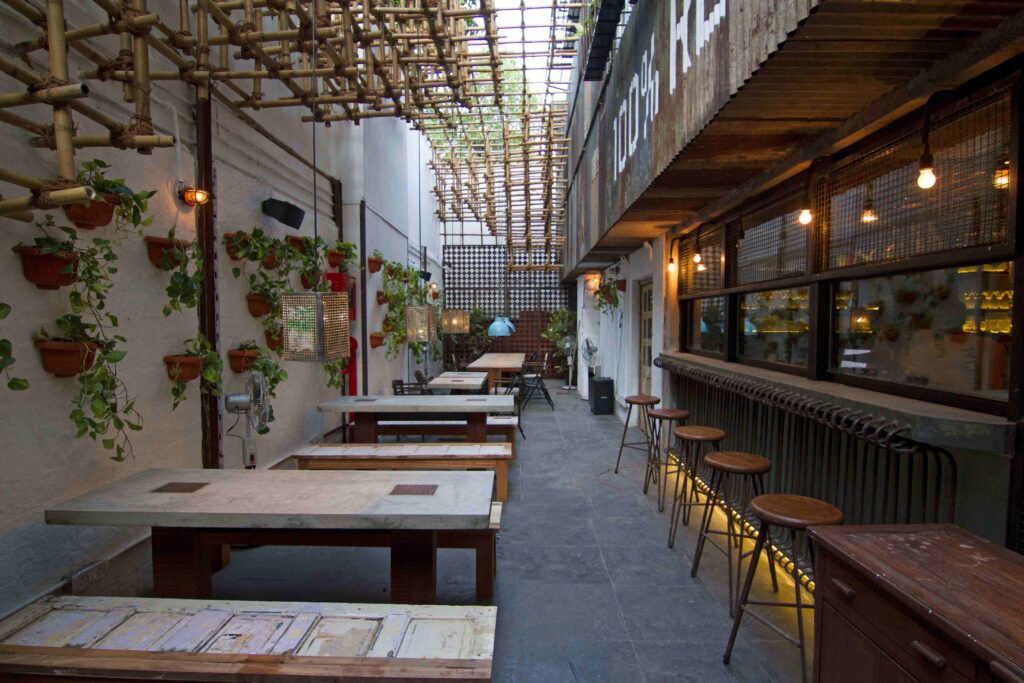
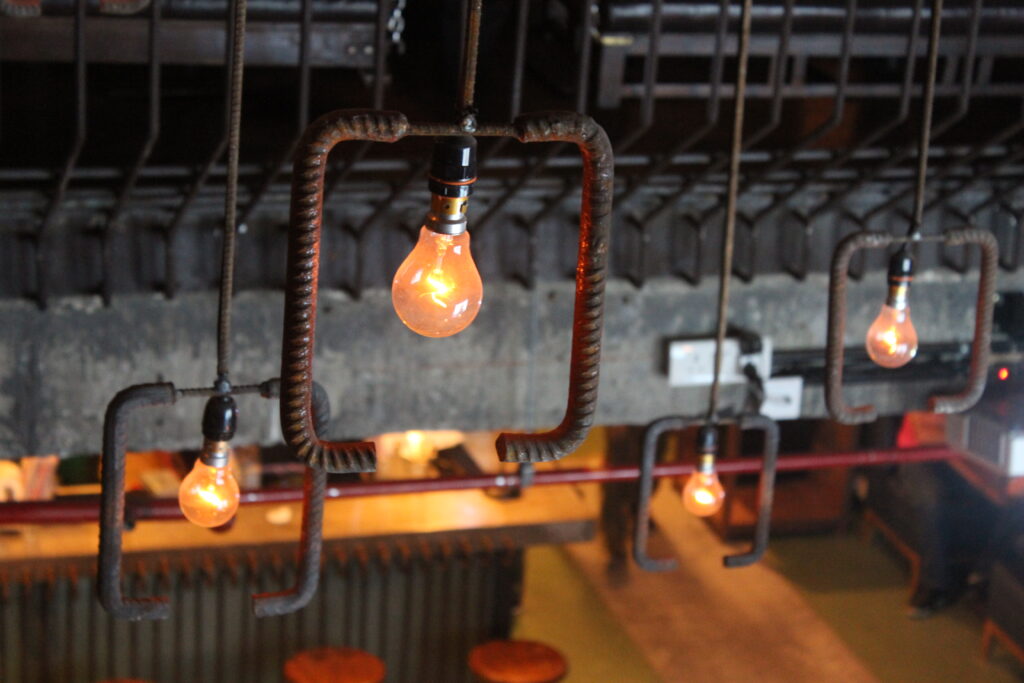
Throughout the project, it was the crude everyday materials of construction that turned into formal constructs, through the way that they were detailed and not just as material appliques on flat surfaces. We were interested in the different kind of spaces and
how they come together; like the vertical connection with the spiral staircase were all mini-challenges. So seamless materiality and spatial definition became operative ideas to enable a contiguous experience. The color palette wasn’t a focus as was the materiality; a found materiality to be precise.
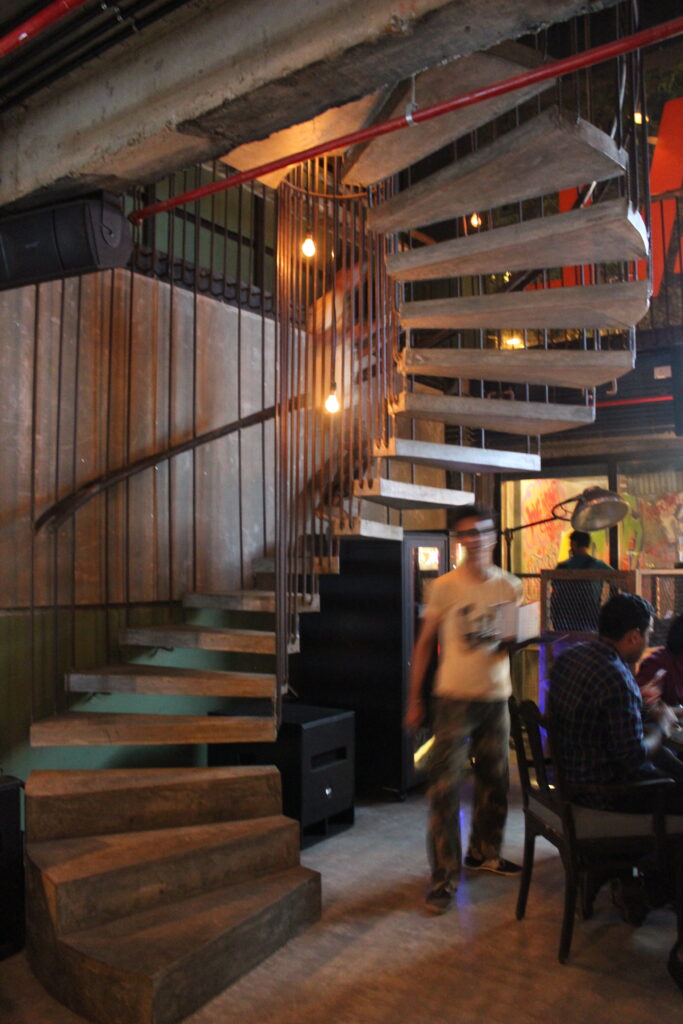
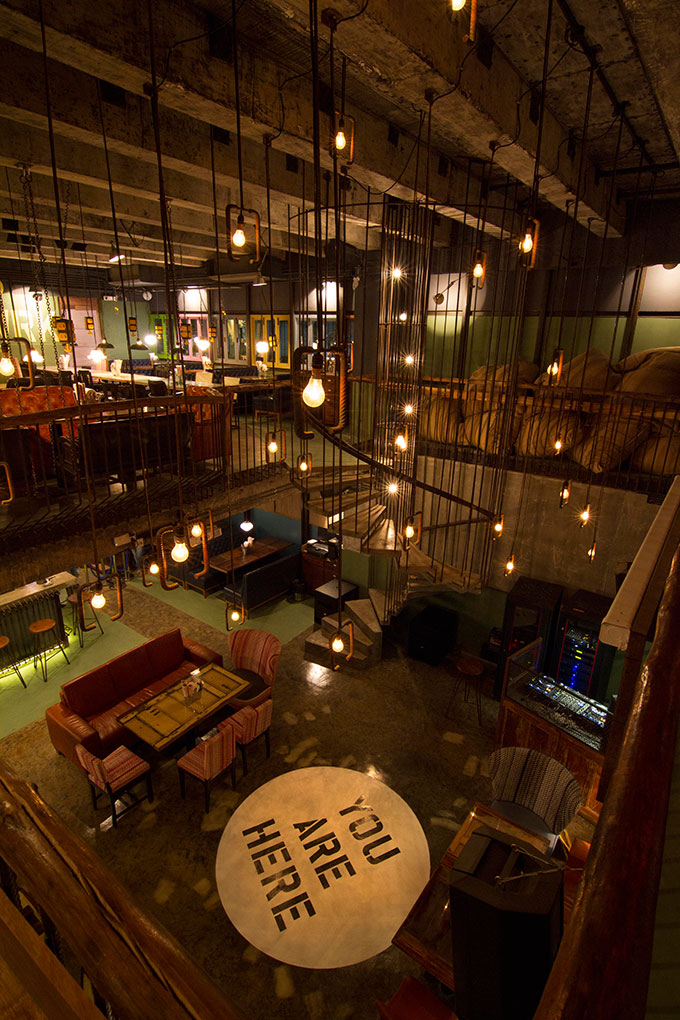
The color palette was to emerge from a curated collection of various materials. The salvaged doors, leveled with a clear epoxy resin layer, were original salvaged doors used as tables, the bar was cast concrete- with the profile of it being a sum of its
section, footrest et al expressed through the bent rebar frame. The project was an exercise not in producing materials or finishes but upcycling existing materials and detailing how these materials came together.

